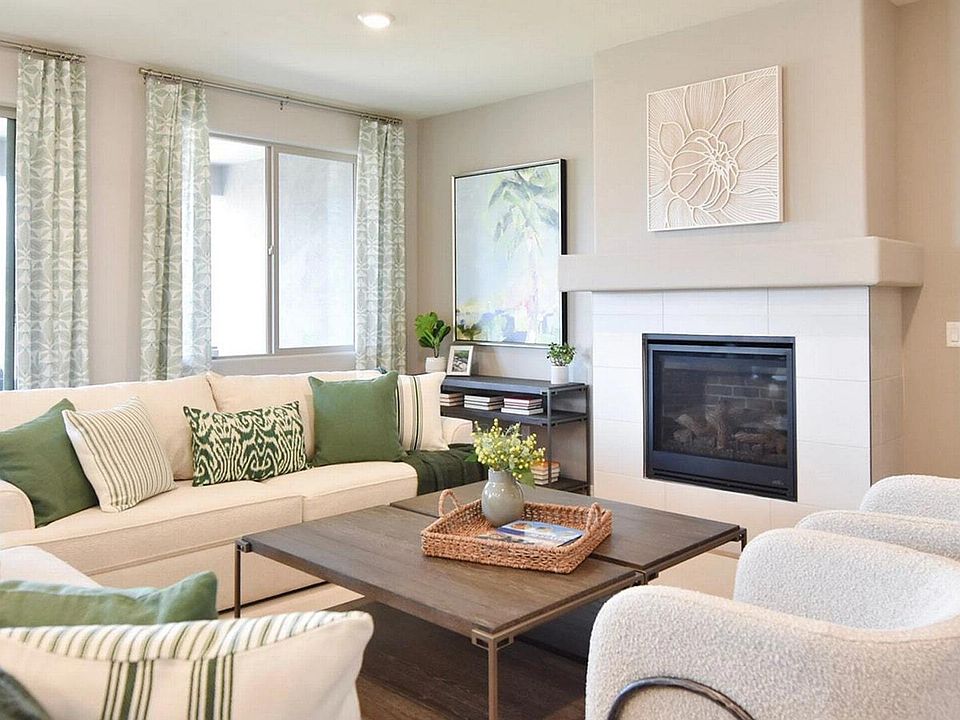Beautiful, diverse, and perfect for every member of the family!
The Harmony plan is one of the most innovative floor plans, with living and working spaces divided in the home. At 2,146 square feet this home features 3 bedrooms, a den, 2 baths, and a 3-car garage. Walking in from the covered porch, the second and third bedrooms are at the front of the home, separated by a full bath. Moving down the hall you'll come to the den, ideal for a home office. The kitchen is equipped with a large pantry and island, and open to the great room and dining room. There is a large slider to the covered back patio and plenty of windows allowing natural light to flood in. The owner's suite is at the back of the home with an en-suite bath and walk-in closet. The laundry room, drop zone, and 3-car garage provide a desirable amount of storage space. The Harmony floor plan can be customized with the option of up to 5 bedrooms, 3 bathrooms, extended covered front and rear patios, or even add a secondary suite at the front of the home. There are also plenty of options to make this home your own, including turning the den into a study, a gourmet kitchen, a fireplace in the great room, and professionally curated design collections to add the perfect finishing touches to your home. As a Dorn Home, the Harmony has been built using Dorn Homes' Exclusive Building Science and the Organic HomeTM Plus. As an Energy Star Partner and Indoor airPLUS Leader Award Winner, we are committed to building a safe, hea
New construction
from $551,900
8950 N Needle Rock Rd, Prescott Valley, AZ 86315
3beds
--sqft
Single Family Residence
Built in 2025
-- sqft lot
$-- Zestimate®
$257/sqft
$-- HOA
Empty lot
Start from scratch — choose the details to create your dream home from the ground up.
View plans available for this lotWhat's special
En-suite bathLarge pantryCovered porchWalk-in closetPlenty of windowsLaundry room
- 13 |
- 0 |
Travel times
Schedule tour
Select your preferred tour type — either in-person or real-time video tour — then discuss available options with the builder representative you're connected with.
Select a date
Facts & features
Interior
Bedrooms & bathrooms
- Bedrooms: 3
- Bathrooms: 3
- Full bathrooms: 2
- 1/2 bathrooms: 1
Interior area
- Total interior livable area: 2,146 sqft
Video & virtual tour
Property
Parking
- Total spaces: 3
- Parking features: Garage
- Garage spaces: 3
Features
- Levels: 1.0
- Stories: 1
Community & HOA
Community
- Subdivision: North Ridge at Pronghorn Ranch
Location
- Region: Prescott Valley
Financial & listing details
- Price per square foot: $257/sqft
- Date on market: 3/20/2025
About the community
PoolPlaygroundTennisPark+ 5 more
North Ridge is the newest addition to the Pronghorn Ranch master plan community. In this new phase homeowners will enjoy large lots nestled within the rolling hills of Prescott Valley providing privacy and seclusion away from 89A and busy town streets.
North Ridge is conveniently situated minutes away from the Prescott Valley Entertainment District, shopping, dining, health care, and historic Downtown Prescott. Homeowners can take full advantage of the three parks, heated pools, putting greens, and a well-appointed community clubhouse, featuring a 24-hour fitness center, tennis & pickle ball courts, and countless walking and biking trails that allow residents to explore the area.
The community also offers RV parking for residents for a monthly fee, with covered and uncovered options. If you're looking for an active lifestyle community, close to downtown, but with a private feel, then North Ridge at Pronghorn Ranch is just what you've been searching for.
Source: Davidson Homes, Inc.

