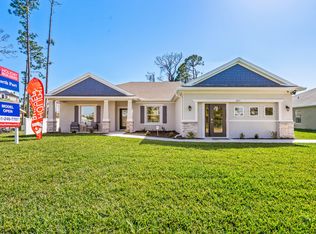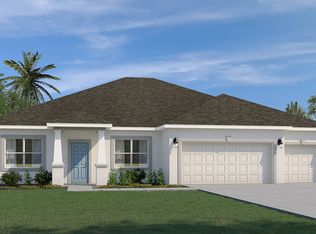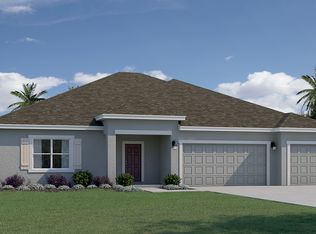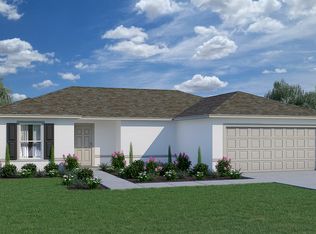Buildable plan: Cedar, North Port, North Port, FL 34286
Buildable plan
This is a floor plan you could choose to build within this community.
View move-in ready homesWhat's special
- 78 |
- 3 |
Travel times
Schedule tour
Select your preferred tour type — either in-person or real-time video tour — then discuss available options with the builder representative you're connected with.
Facts & features
Interior
Bedrooms & bathrooms
- Bedrooms: 4
- Bathrooms: 3
- Full bathrooms: 3
Interior area
- Total interior livable area: 2,604 sqft
Property
Parking
- Total spaces: 2
- Parking features: Garage
- Garage spaces: 2
Features
- Levels: 1.0
- Stories: 1
Construction
Type & style
- Home type: SingleFamily
- Property subtype: Single Family Residence
Condition
- New Construction
- New construction: Yes
Details
- Builder name: Holiday Builders
Community & HOA
Community
- Subdivision: North Port
Location
- Region: North Port
Financial & listing details
- Price per square foot: $148/sqft
- Date on market: 1/12/2026
About the community
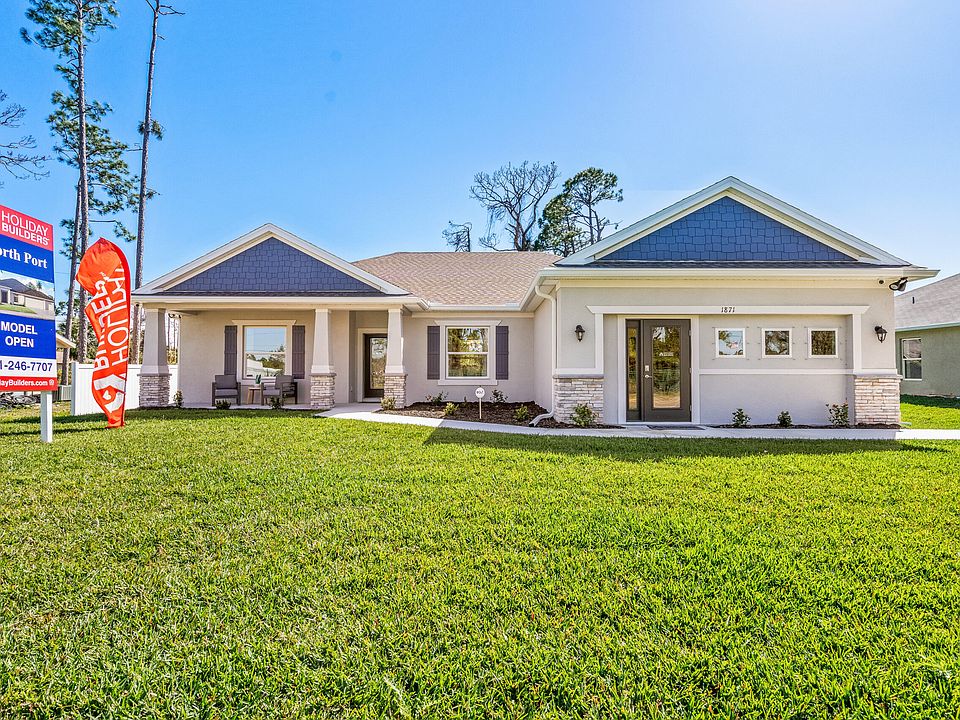
Source: Holiday Builders
44 homes in this community
Available homes
| Listing | Price | Bed / bath | Status |
|---|---|---|---|
| 2261 Mincy Ter | $269,978 | 3 bed / 2 bath | Available |
| 1989 Jagust Rd | $270,000 | 3 bed / 2 bath | Available |
| 4712 Wilcox Ave | $270,000 | 3 bed / 2 bath | Available |
| 5166 Rhapsody Ave | $270,000 | 3 bed / 2 bath | Available |
| 2818 Kacour Ave | $274,000 | 2 bed / 2 bath | Available |
| 2824 Orchard Cir | $274,000 | 2 bed / 2 bath | Available |
| 2931 Barry Rd | $274,000 | 2 bed / 2 bath | Available |
| 5134 Rhapsody Ave | $274,000 | 2 bed / 2 bath | Available |
| 4627 Carrizal Ter | $278,000 | 3 bed / 2 bath | Available |
| 1283 Mendavia Ter | $279,000 | 3 bed / 2 bath | Available |
| 2778 Cyrus Ave | $279,000 | 3 bed / 2 bath | Available |
| 4128 Manchester Ter | $279,000 | 3 bed / 2 bath | Available |
| 7576 Veterans Blvd | $279,000 | 3 bed / 2 bath | Available |
| 7838 Tasco Dr | $279,000 | 3 bed / 2 bath | Available |
| 4850 Cromey Rd | $280,000 | 3 bed / 2 bath | Available |
| 3856 Johannesberg Rd | $281,900 | 3 bed / 2 bath | Available |
| 2363 Blueberry Rd | $289,000 | 3 bed / 2 bath | Available |
| 3760 Bobko Cir | $289,000 | 3 bed / 2 bath | Available |
| 3829 Caesar Rd | $289,000 | 3 bed / 2 bath | Available |
| 1314 Landsdowne Ave | $304,000 | 3 bed / 2 bath | Available |
| 5685 Jonesboro Ave | $304,000 | 3 bed / 2 bath | Available |
| 1205 Woodcrest Ln | $304,990 | 3 bed / 2 bath | Available |
| 3951 Dominic St | $304,990 | 3 bed / 2 bath | Available |
| 5409 Cillette Ave | $304,990 | 3 bed / 2 bath | Available |
| 7378 Veterans Blvd | $316,270 | 3 bed / 2 bath | Available |
| 2276 Yankee Ter | $318,000 | 3 bed / 2 bath | Available |
| 2518 Hemet St | $319,990 | 3 bed / 2 bath | Available |
| 4700 Redwood Ter | $324,015 | 3 bed / 2 bath | Available |
| 4161 Watson Ave | $349,990 | 3 bed / 2 bath | Available |
| 2852 Alling Ter | $362,923 | 3 bed / 2 bath | Available |
| 4462 Kiska Rd | $363,589 | 3 bed / 2 bath | Available |
| 3816 Bartigon Ave | $367,854 | 3 bed / 2 bath | Available |
| 5860 Gager Ave | $374,241 | 3 bed / 2 bath | Available |
| 2666 Yuma Ave | $386,353 | 3 bed / 2 bath | Available |
| 4591 Ulster Ave | $387,932 | 3 bed / 2 bath | Available |
| 1732 Hainsworth Ave | $392,741 | 3 bed / 2 bath | Available |
| 4035 Bruing St | $393,582 | 3 bed / 2 bath | Available |
| 4990 Cromey Rd | $399,502 | 3 bed / 2 bath | Available |
| 1762 S San Mateo Dr | $406,605 | 3 bed / 2 bath | Available |
| 1825 N San Mateo Dr | $411,623 | 3 bed / 2 bath | Available |
| 3814 Froude St | $438,922 | 4 bed / 3 bath | Available |
| 1246 Wasilla St | $450,505 | 4 bed / 3 bath | Available |
| 4944 Dakota Ter | $289,000 | 3 bed / 2 bath | Pending |
| 4043 Lovering Ave | $304,990 | 3 bed / 2 bath | Pending |
Source: Holiday Builders
Contact builder
By pressing Contact builder, you agree that Zillow Group and other real estate professionals may call/text you about your inquiry, which may involve use of automated means and prerecorded/artificial voices and applies even if you are registered on a national or state Do Not Call list. You don't need to consent as a condition of buying any property, goods, or services. Message/data rates may apply. You also agree to our Terms of Use.
Learn how to advertise your homesEstimated market value
Not available
Estimated sales range
Not available
$2,662/mo
Price history
| Date | Event | Price |
|---|---|---|
| 2/13/2024 | Listed for sale | $385,990$148/sqft |
Source: Holiday Builders Report a problem | ||
Public tax history
Monthly payment
Neighborhood: 34286
Nearby schools
GreatSchools rating
- 7/10Toledo Blade Elementary SchoolGrades: PK-5Distance: 1.2 mi
- 6/10Woodland Middle SchoolGrades: 6-8Distance: 3.3 mi
- 3/10North Port High SchoolGrades: PK,9-12Distance: 3.5 mi
Schools provided by the builder
- District: Sarasota County School District
Source: Holiday Builders. This data may not be complete. We recommend contacting the local school district to confirm school assignments for this home.
