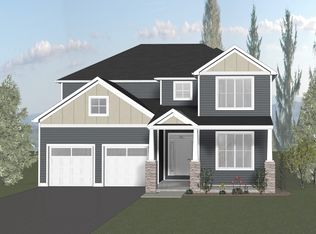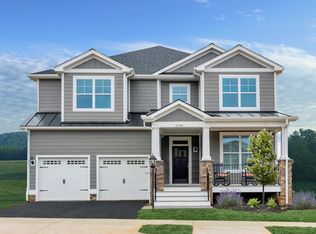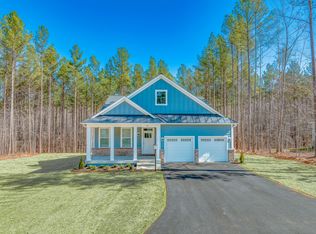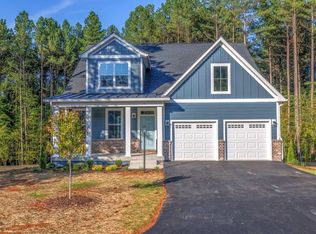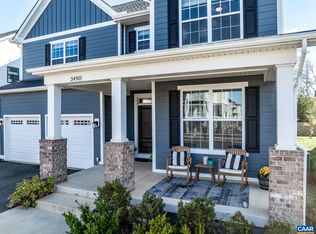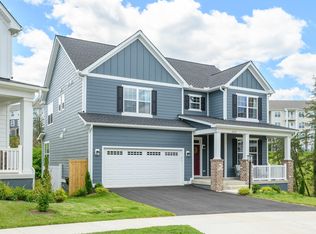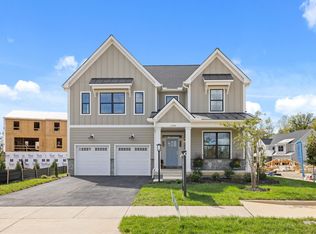Buildable plan: The Madison, North Pointe, Charlottesville, VA 22911
Buildable plan
This is a floor plan you could choose to build within this community.
View move-in ready homesWhat's special
- 51 |
- 1 |
Travel times
Schedule tour
Select your preferred tour type — either in-person or real-time video tour — then discuss available options with the builder representative you're connected with.
Facts & features
Interior
Bedrooms & bathrooms
- Bedrooms: 4
- Bathrooms: 4
- Full bathrooms: 3
- 1/2 bathrooms: 1
Heating
- Electric, Natural Gas, Forced Air, Heat Pump
Cooling
- Central Air
Interior area
- Total interior livable area: 2,875 sqft
Video & virtual tour
Property
Parking
- Total spaces: 2
- Parking features: Attached, Off Street
- Attached garage spaces: 2
Features
- Levels: 2.0
- Stories: 2
Construction
Type & style
- Home type: SingleFamily
- Property subtype: Single Family Residence
Condition
- New Construction
- New construction: Yes
Details
- Builder name: Southern Development Homes
Community & HOA
Community
- Subdivision: North Pointe
HOA
- Has HOA: Yes
- HOA fee: $178 monthly
Location
- Region: Charlottesville
Financial & listing details
- Price per square foot: $273/sqft
- Date on market: 11/15/2025
About the community
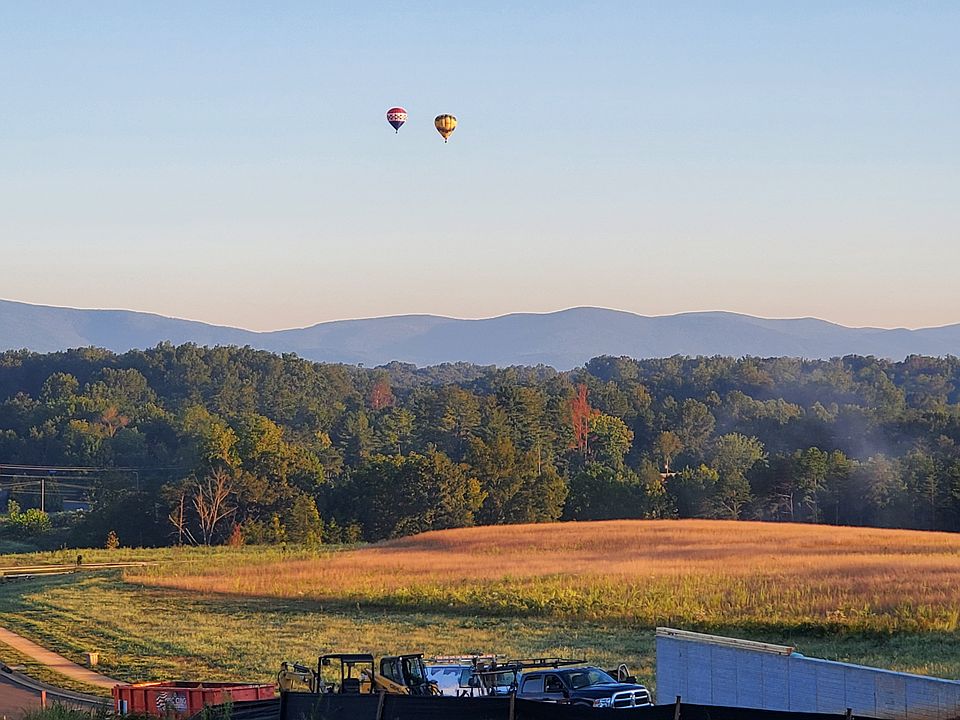
Source: Southern Development
1 home in this community
Available homes
| Listing | Price | Bed / bath | Status |
|---|---|---|---|
| 4413 Headland Ct | $869,900 | 5 bed / 4 bath | Available |
Source: Southern Development
Contact builder

By pressing Contact builder, you agree that Zillow Group and other real estate professionals may call/text you about your inquiry, which may involve use of automated means and prerecorded/artificial voices and applies even if you are registered on a national or state Do Not Call list. You don't need to consent as a condition of buying any property, goods, or services. Message/data rates may apply. You also agree to our Terms of Use.
Learn how to advertise your homesEstimated market value
Not available
Estimated sales range
Not available
$3,589/mo
Price history
| Date | Event | Price |
|---|---|---|
| 3/12/2025 | Listed for sale | $784,900$273/sqft |
Source: | ||
Public tax history
Monthly payment
Neighborhood: 22911
Nearby schools
GreatSchools rating
- 7/10Baker-Butler Elementary SchoolGrades: PK-5Distance: 1.4 mi
- 6/10Lakeside Middle SchoolGrades: 6-8Distance: 2.2 mi
- 4/10Albemarle High SchoolGrades: 9-12Distance: 6.2 mi
Schools provided by the builder
- Elementary: Albemarle High School
- Middle: Sutherland Middle School
- High: Baker-Butler Elementary
- District: Albemarle County Schools
Source: Southern Development. This data may not be complete. We recommend contacting the local school district to confirm school assignments for this home.
