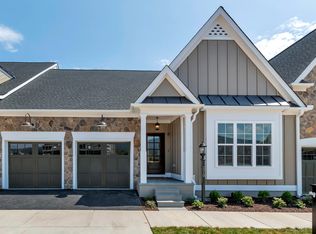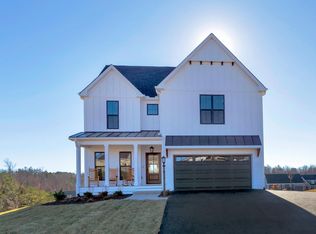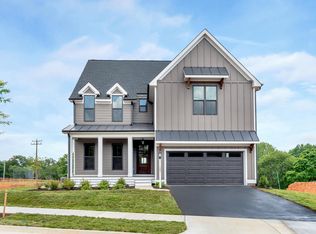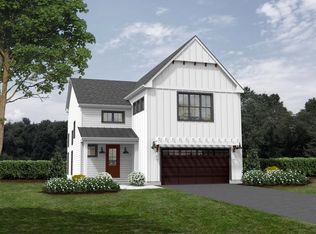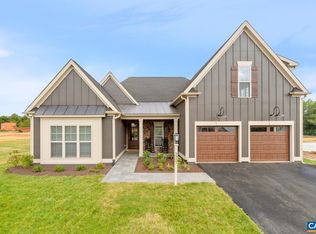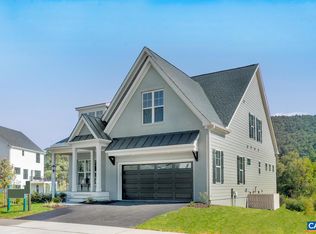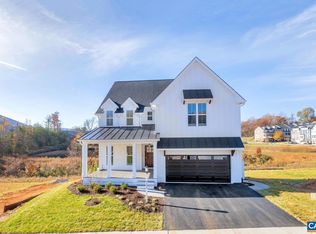Buildable plan: Chesapeake, North Pointe, Charlottesville, VA 22911
Buildable plan
This is a floor plan you could choose to build within this community.
View move-in ready homesWhat's special
- 150 |
- 2 |
Travel times
Schedule tour
Select your preferred tour type — either in-person or real-time video tour — then discuss available options with the builder representative you're connected with.
Facts & features
Interior
Bedrooms & bathrooms
- Bedrooms: 3
- Bathrooms: 3
- Full bathrooms: 3
Heating
- Electric, Heat Pump
Cooling
- Central Air
Features
- Walk-In Closet(s)
Interior area
- Total interior livable area: 2,075 sqft
Video & virtual tour
Property
Parking
- Total spaces: 2
- Parking features: Attached
- Attached garage spaces: 2
Features
- Levels: 2.0
- Stories: 2
- Patio & porch: Patio
Construction
Type & style
- Home type: SingleFamily
- Property subtype: Single Family Residence
Materials
- Other
- Roof: Asphalt
Condition
- New Construction
- New construction: Yes
Details
- Builder name: Craig Builders
Community & HOA
Community
- Subdivision: North Pointe
Location
- Region: Charlottesville
Financial & listing details
- Price per square foot: $434/sqft
- Date on market: 12/30/2025
About the community
Source: Craig Builders
Contact builder
By pressing Contact builder, you agree that Zillow Group and other real estate professionals may call/text you about your inquiry, which may involve use of automated means and prerecorded/artificial voices and applies even if you are registered on a national or state Do Not Call list. You don't need to consent as a condition of buying any property, goods, or services. Message/data rates may apply. You also agree to our Terms of Use.
Learn how to advertise your homesEstimated market value
$893,500
$849,000 - $938,000
$2,859/mo
Price history
| Date | Event | Price |
|---|---|---|
| 11/11/2024 | Price change | $899,900+20%$434/sqft |
Source: Craig Builders Report a problem | ||
| 3/26/2024 | Listed for sale | $749,900$361/sqft |
Source: Craig Builders Report a problem | ||
Public tax history
Monthly payment
Neighborhood: 22911
Nearby schools
GreatSchools rating
- 7/10Baker-Butler Elementary SchoolGrades: PK-5Distance: 1.4 mi
- 6/10Lakeside Middle SchoolGrades: 6-8Distance: 2.3 mi
- 4/10Albemarle High SchoolGrades: 9-12Distance: 6.4 mi
Schools provided by the builder
- Elementary: Baker Butler Elementary
- Middle: Lakeside Middle School
- High: Albemarle High School
- District: Albemarle
Source: Craig Builders. This data may not be complete. We recommend contacting the local school district to confirm school assignments for this home.
