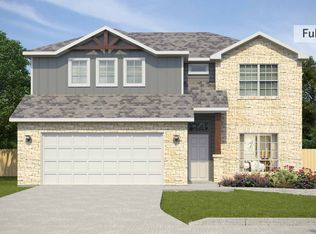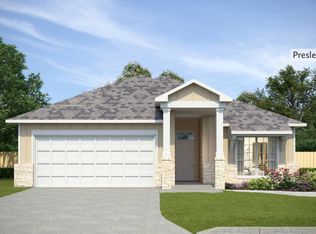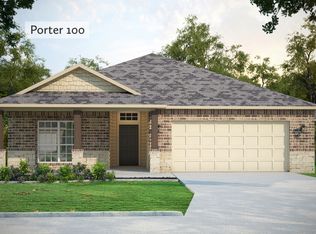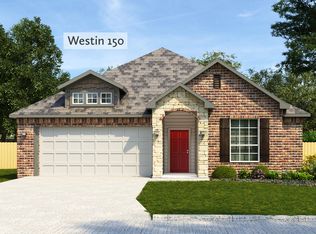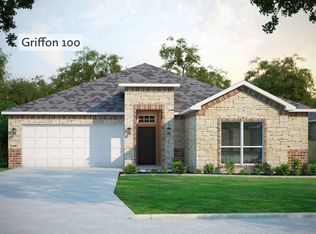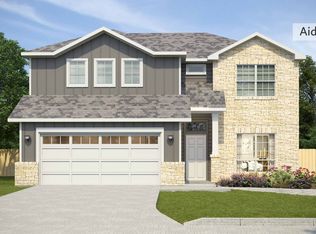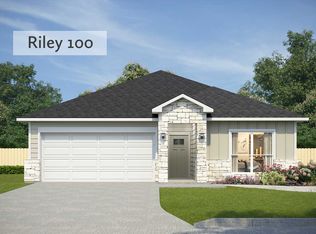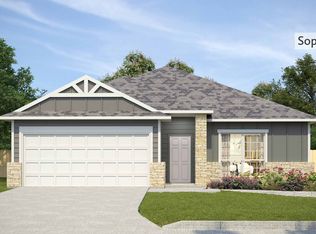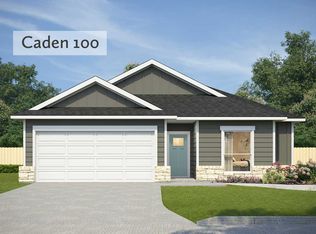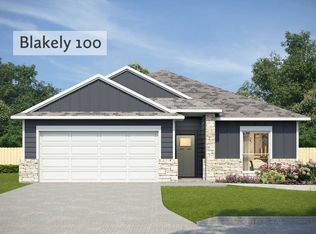Buildable plan: Finley, North Point, Temple, TX 76502
Buildable plan
This is a floor plan you could choose to build within this community.
View move-in ready homesWhat's special
- 35 |
- 2 |
Travel times
Schedule tour
Select your preferred tour type — either in-person or real-time video tour — then discuss available options with the builder representative you're connected with.
Facts & features
Interior
Bedrooms & bathrooms
- Bedrooms: 5
- Bathrooms: 3
- Full bathrooms: 3
Heating
- Heat Pump
Cooling
- Central Air
Features
- Walk-In Closet(s)
- Windows: Double Pane Windows
Interior area
- Total interior livable area: 2,924 sqft
Property
Parking
- Total spaces: 2
- Parking features: Attached
- Attached garage spaces: 2
Features
- Levels: 2.0
- Stories: 2
- Patio & porch: Patio
Construction
Type & style
- Home type: SingleFamily
- Property subtype: Single Family Residence
Materials
- Roof: Composition
Condition
- New Construction
- New construction: Yes
Details
- Builder name: Omega Builders
Community & HOA
Community
- Subdivision: North Point
Location
- Region: Temple
Financial & listing details
- Price per square foot: $121/sqft
- Date on market: 11/20/2025
About the community
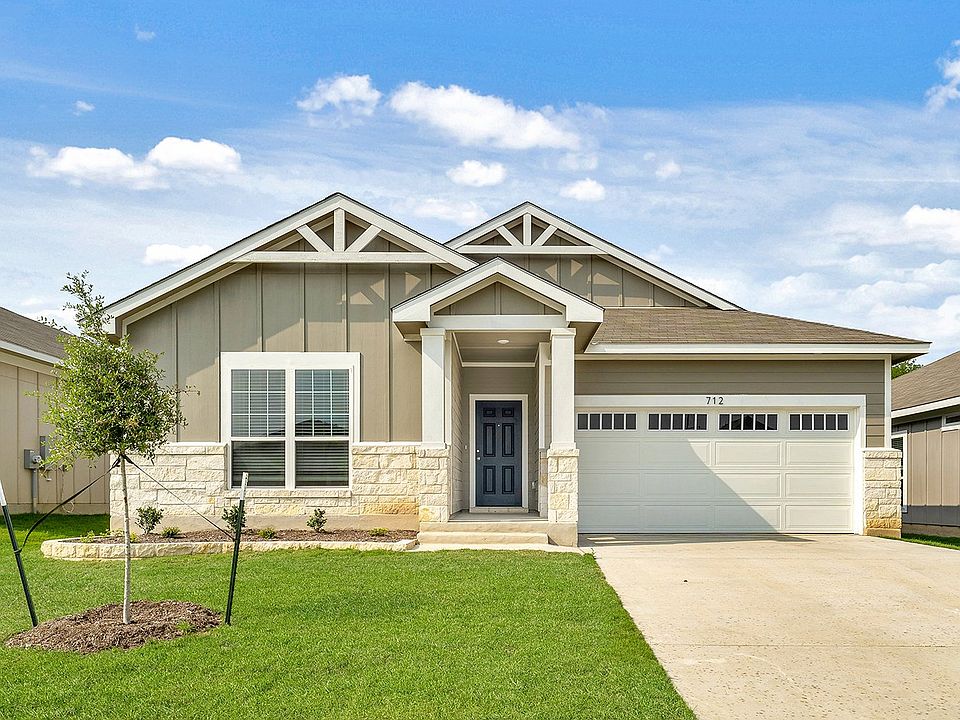
Source: Omega Builders
15 homes in this community
Homes based on this plan
| Listing | Price | Bed / bath | Status |
|---|---|---|---|
| 2830 Valdez Dr | $362,862 | 5 bed / 3 bath | Available January 2026 |
| 2815 Fox River Dr | $355,700 | 5 bed / 3 bath | Available April 2026 |
Other available homes
| Listing | Price | Bed / bath | Status |
|---|---|---|---|
| 2719 Wasilla Dr | $248,842 | 3 bed / 2 bath | Move-in ready |
| 2815 Sitka Dr | $265,794 | 4 bed / 2 bath | Move-in ready |
| 2834 Valdez Dr | $285,109 | 4 bed / 3 bath | Move-in ready |
| 2717 Fox River Dr | $249,356 | 3 bed / 2 bath | Available March 2026 |
| 2721 Fox River Dr | $282,980 | 4 bed / 3 bath | Available March 2026 |
| 2822 Valdez Dr | $287,918 | 4 bed / 3 bath | Available March 2026 |
| 2624 Fox River Dr | $246,900 | 3 bed / 2 bath | Available April 2026 |
| 2623 Valdez Dr | $256,373 | 4 bed / 2 bath | Available April 2026 |
| 2826 Valdez Dr | $260,600 | 4 bed / 2 bath | Available April 2026 |
| 2807 Fox River Dr | $300,218 | 4 bed / 2 bath | Available April 2026 |
| 2814 Wasilla Dr | $345,813 | 5 bed / 4 bath | Available April 2026 |
| 2620 Fox River Dr | $280,800 | 4 bed / 3 bath | Available May 2026 |
| 2619 Valdez Dr | $333,800 | 4 bed / 3 bath | Available May 2026 |
Source: Omega Builders
Contact builder
By pressing Contact builder, you agree that Zillow Group and other real estate professionals may call/text you about your inquiry, which may involve use of automated means and prerecorded/artificial voices and applies even if you are registered on a national or state Do Not Call list. You don't need to consent as a condition of buying any property, goods, or services. Message/data rates may apply. You also agree to our Terms of Use.
Learn how to advertise your homesEstimated market value
Not available
Estimated sales range
Not available
$2,619/mo
Price history
| Date | Event | Price |
|---|---|---|
| 12/15/2025 | Price change | $354,500+1.4%$121/sqft |
Source: Omega Builders Report a problem | ||
| 9/22/2025 | Price change | $349,500-9.1%$120/sqft |
Source: Omega Builders Report a problem | ||
| 8/15/2025 | Price change | $384,500-1.4%$131/sqft |
Source: Omega Builders Report a problem | ||
| 5/9/2025 | Price change | $390,000+4%$133/sqft |
Source: Omega Builders Report a problem | ||
| 7/1/2024 | Price change | $375,000+0.3%$128/sqft |
Source: Omega Builders Report a problem | ||
Public tax history
Monthly payment
Neighborhood: 76502
Nearby schools
GreatSchools rating
- 5/10High Point ElementaryGrades: K-5Distance: 1.2 mi
- 5/10North Belton Middle SchoolGrades: 6-8Distance: 1 mi
- 7/10Lake Belton High SchoolGrades: 9-12Distance: 1.1 mi
Schools provided by the builder
- District: Belton ISD
Source: Omega Builders. This data may not be complete. We recommend contacting the local school district to confirm school assignments for this home.
