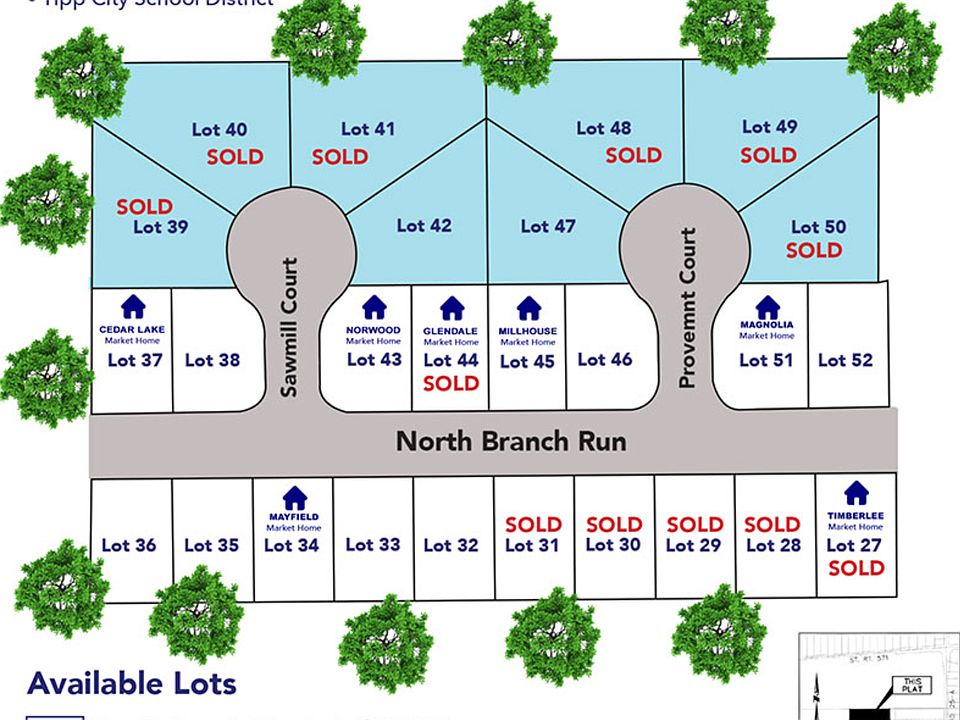New Plan** Large Ranch home with covered front and rear porches. Over sized garage. These plan has so much to offer. Inquire for more info.
New construction
from $461,900
Buildable plan: Northern Pines, North Branch Pass, Tipp City, OH 45371
3beds
2,139sqft
Single Family Residence
Built in 2025
-- sqft lot
$-- Zestimate®
$216/sqft
$10/mo HOA
Buildable plan
This is a floor plan you could choose to build within this community.
View move-in ready homes- 16 |
- 0 |
Travel times
Schedule tour
Select your preferred tour type — either in-person or real-time video tour — then discuss available options with the builder representative you're connected with.
Select a date
Facts & features
Interior
Bedrooms & bathrooms
- Bedrooms: 3
- Bathrooms: 2
- Full bathrooms: 2
Heating
- Natural Gas, Forced Air
Cooling
- Central Air
Features
- Wired for Data
- Windows: Double Pane Windows
Interior area
- Total interior livable area: 2,139 sqft
Property
Parking
- Total spaces: 2
- Parking features: Attached
- Attached garage spaces: 2
Features
- Levels: 2.0
- Stories: 2
- Patio & porch: Patio
Construction
Type & style
- Home type: SingleFamily
- Property subtype: Single Family Residence
Materials
- Brick, Stone, Vinyl Siding
- Roof: Asphalt
Condition
- New Construction
- New construction: Yes
Details
- Builder name: Up North Construction LTD
Community & HOA
Community
- Subdivision: North Branch Pass
HOA
- Has HOA: Yes
- HOA fee: $10 monthly
Location
- Region: Tipp City
Financial & listing details
- Price per square foot: $216/sqft
- Date on market: 3/8/2025
About the community
Homes starting in the low $400,000's
Section 2 - Now Open Only a few Lots remaining
Easy access to shopping and I-75
Minutes from charming downtown Tipp City
Tipp City Schools
No City Income Tax
Source: Up North Construction LTD

