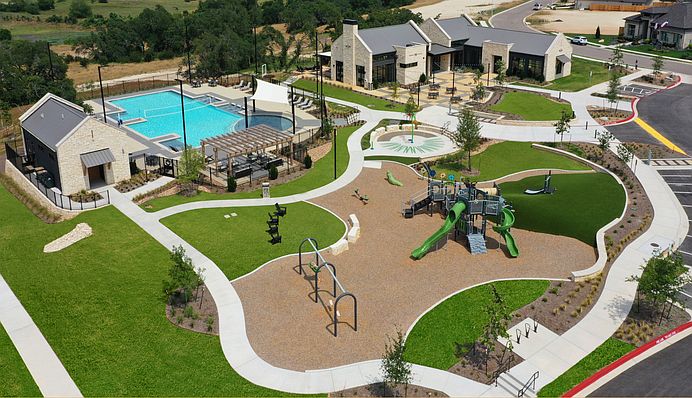The Agave floor plan makes a statement, beginning with a porch that leads to a classic foyer and a grand winding staircase. Off to the side of the first floor is a bedroom, powder room, bathroom, and flex room, perfect for customizing your space. You'll love the 2-car garage with storage space that leads to the entry and laundry room. Say hello to open-concept living, thanks to a spacious great room, chef-inspired kitchen, and stunning dining area. Spend picturesque evenings on your covered patio, then escape to your secluded primary suite with a primary bath and walk-in closet.
Special offer
from $468,990
Buildable plan: Agave, Nolina 50s, Georgetown, TX 78633
4beds
3,104sqft
Single Family Residence
Built in 2025
-- sqft lot
$-- Zestimate®
$151/sqft
$-- HOA
Buildable plan
This is a floor plan you could choose to build within this community.
View move-in ready homesWhat's special
Classic foyerStunning dining areaCovered patioSpacious great roomWalk-in closetGrand winding staircaseChef-inspired kitchen
- 92 |
- 12 |
Travel times
Schedule tour
Select your preferred tour type — either in-person or real-time video tour — then discuss available options with the builder representative you're connected with.
Select a date
Facts & features
Interior
Bedrooms & bathrooms
- Bedrooms: 4
- Bathrooms: 6
- Full bathrooms: 4
- 1/2 bathrooms: 2
Interior area
- Total interior livable area: 3,104 sqft
Video & virtual tour
Property
Parking
- Total spaces: 2
- Parking features: Garage
- Garage spaces: 2
Features
- Levels: 2.0
- Stories: 2
Construction
Type & style
- Home type: SingleFamily
- Property subtype: Single Family Residence
Condition
- New Construction
- New construction: Yes
Details
- Builder name: Taylor Morrison
Community & HOA
Community
- Subdivision: Nolina 50s
Location
- Region: Georgetown
Financial & listing details
- Price per square foot: $151/sqft
- Date on market: 3/7/2025
About the community
PoolPlaygroundParkTrails+ 2 more
Come home to small town charm in picturesque Hill Country at Nolina! Abundant community amenities, gently rolling vistas and natural ponds are dotted around this 542-acre master-plan. Choose from our most popular one-and-two-story, open-concept floor plans with versatile flex rooms, studies perfect for working from home, outdoor living areas and an array of personalized options. Plus, the 7-acre Wildflower House with a sparkling pool, waterspout, splash pad, playground, fitness studio, event lawn, outdoor lounge and firepit, nature trails, open space and food truck area is open now!
Find more reasons to love our new homes in Georgetown, TX, below.
Beat the market by 1%
Save and enjoy flexibility when you lock your rateSource: Taylor Morrison

