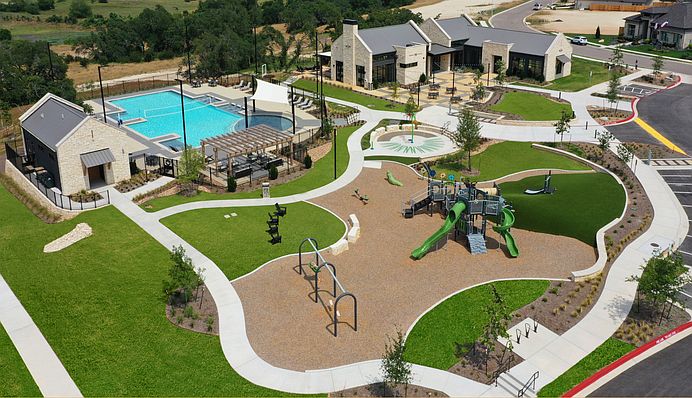If you're looking for a new home in Georgetown, be sure to explore this lovely single-family home. The Alpine floor plans has 1,596 - 1,616 square feet of living space with two bedrooms, two baths and a charming design that offers convenient living on one level and ample options you can choose to create a home that perfectly aligns with your lifestyle.
Step Inside the Alpine
The front entry opens to a charming foyer that sets the stage with a view of your spacious living room and your charming outdoor living area. Your formal dining area is ideal for dinner parties and celebrations.
Open and Airy Living Spaces
Love to cook and entertain? You'll adore the open and airy design of your gathering room and gourmet kitchen, where you can entertain and serve while being a part of the celebrations. Those who adore cooking will appreciate the ample counter space, the large center island.
Luxurious Primary Suite
The private primary suite is an inviting retreat with an optional bay window that includes an inviting sitting area. The primary bathroom is equally impressive. Here, you'll find beautifully designed, contemporary finishes, plenty of space with separate vanity areas and dual sinks, and a walk-in closet with plenty of room.
Room for Guests
The secondary bedroom located in the front of the home is a secluded respite that offers guests privacy and comfort. The bedroom features a walk-in closet with close access to the home's secondary bathroom that has its own bathtub
Special offer
from $374,990
Buildable plan: Alpine, Nolina 45s, Georgetown, TX 78633
2beds
1,596sqft
Single Family Residence
Built in 2025
-- sqft lot
$370,100 Zestimate®
$235/sqft
$-- HOA
Buildable plan
This is a floor plan you could choose to build within this community.
View move-in ready homesWhat's special
Contemporary finishesFormal dining areaInviting sitting areaCharming designSecluded respiteOpen and airy designLarge center island
Call: (254) 589-3393
- 9 |
- 0 |
Travel times
Schedule tour
Select your preferred tour type — either in-person or real-time video tour — then discuss available options with the builder representative you're connected with.
Facts & features
Interior
Bedrooms & bathrooms
- Bedrooms: 2
- Bathrooms: 2
- Full bathrooms: 2
Interior area
- Total interior livable area: 1,596 sqft
Property
Parking
- Total spaces: 2
- Parking features: Garage
- Garage spaces: 2
Features
- Levels: 1.0
- Stories: 1
Construction
Type & style
- Home type: SingleFamily
- Property subtype: Single Family Residence
Condition
- New Construction
- New construction: Yes
Details
- Builder name: Taylor Morrison
Community & HOA
Community
- Subdivision: Nolina 45s
Location
- Region: Georgetown
Financial & listing details
- Price per square foot: $235/sqft
- Date on market: 8/12/2025
About the community
PoolPlaygroundParkTrails+ 2 more
Nolina 45s is filled to the brim with small town charm! Choose from our most popular one-and-two-story, open-concept floor plans with coveted outdoor living areas and an array of personalized options. The 7-acre Wildflower House is officially open! This incredible space features a sparkling pool, waterspout, splash pad, playground, fitness studio, event lawn, outdoor lounge and firepit, acres of open space, nature trails and a food truck area perfect for connecting with your community. Here, you can experience the best of Hill Country living.
Find more reasons to love our new homes in Georgetown, TX, below.
Lower your rate for the first 7 years
Secure a Conventional 30-year 7/6 Adjustable Rate Mortgage with no discount fee. Enjoy a starting rate of 3.75%/5.48% APR for the first 7 years of your loan. Beginning in year 8, your rate will adjust every 6 months based on market changes when usingSource: Taylor Morrison

