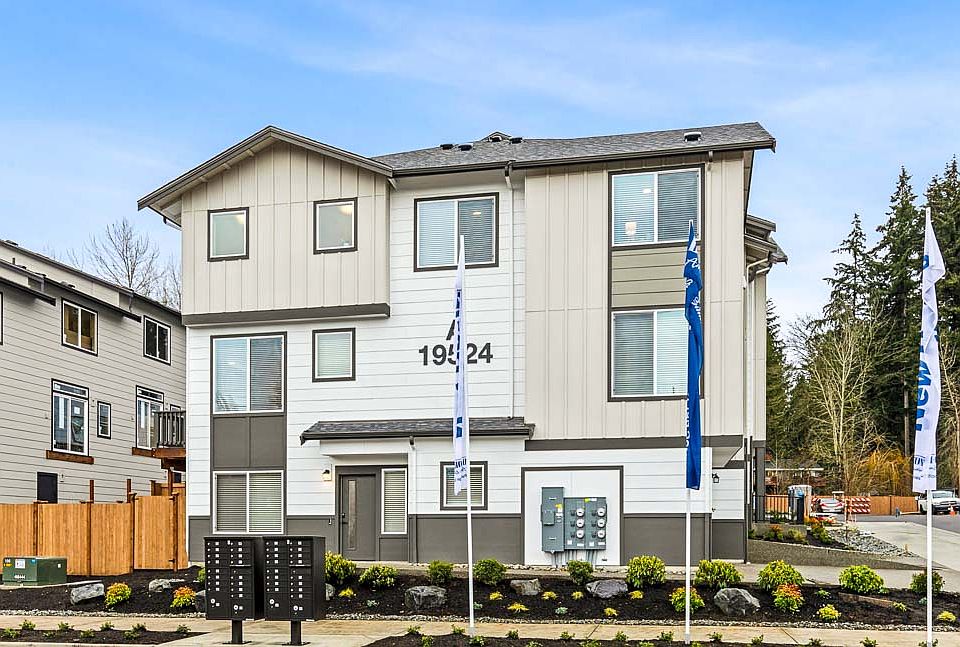The Addison floor plan is a stunning 3-story townhome that offers 4 bedrooms, 3 baths, and a 2-car garage. On the first floor, you'll find the main entrance and a spacious garage that leads to a bedroom with an ensuite 3/4 bath, perfect for guests or a home office. Ascend to the second floor to discover a large living and dining area that opens onto a deck, ideal for entertaining or relaxing outdoors. The open-concept kitchen, equipped with modern appliances and ample counter space, is perfect for hosting or enjoying meals. This floor also features a convenient powder room.
On the third floor, the primary bedroom awaits with a luxurious double-sink bathroom, providing a serene retreat. Two additional bedrooms, with shared bath, and a washer/dryer closet, complete this level, ensuring convenience and comfort.
New construction
from $879,995
Buildable plan: Addison, Nolan Square, Bothell, WA 98012
4beds
1,860sqft
Townhouse
Built in 2025
-- sqft lot
$873,600 Zestimate®
$473/sqft
$-- HOA
Buildable plan
This is a floor plan you could choose to build within this community.
View move-in ready homesWhat's special
Modern appliancesOpen-concept kitchenConvenient powder roomPrimary bedroomLuxurious double-sink bathroomSpacious garageOpens onto a deck
- 702 |
- 28 |
Travel times
Schedule tour
Select your preferred tour type — either in-person or real-time video tour — then discuss available options with the builder representative you're connected with.
Select a date
Facts & features
Interior
Bedrooms & bathrooms
- Bedrooms: 4
- Bathrooms: 3
- Full bathrooms: 3
Interior area
- Total interior livable area: 1,860 sqft
Video & virtual tour
Property
Parking
- Total spaces: 2
- Parking features: Garage
- Garage spaces: 2
Features
- Levels: 3.0
- Stories: 3
Construction
Type & style
- Home type: Townhouse
- Property subtype: Townhouse
Condition
- New Construction
- New construction: Yes
Details
- Builder name: D.R. Horton
Community & HOA
Community
- Subdivision: Nolan Square
Location
- Region: Bothell
Financial & listing details
- Price per square foot: $473/sqft
- Date on market: 5/26/2025
About the community
SOLD OUT!
Welcome to Nolan Square, a premier D.R. Horton - Pacific Ridge Series new home community designed for comfortable and modern living. Our collection of thoughtfully crafted homes features open floor plans that combine comfort and style. Each home offers 2-4 bedrooms and 2.25-3 bathrooms, providing plenty of space to fit your lifestyle.
Nolan Square is designed with modern living in mind, offering features such as gourmet kitchens with contemporary appliances, elegant quartz countertops, and stylish cabinetry. We are America's Smart Home®. Each D.R. Horton - Pacific Ridge Series home comes with industry-leading technology, which all can be conveniently controlled through one application, so you can stay connected to your home around the clock.
Located in the heart of Bothell, Nolan Square places you close to a variety of local amenities. From nearby schools and convenient shopping centers to dining and entertainment options, everything you need is within easy reach. With quick access to major highways, commuting to downtown and surrounding areas is straightforward and convenient.
Source: DR Horton

