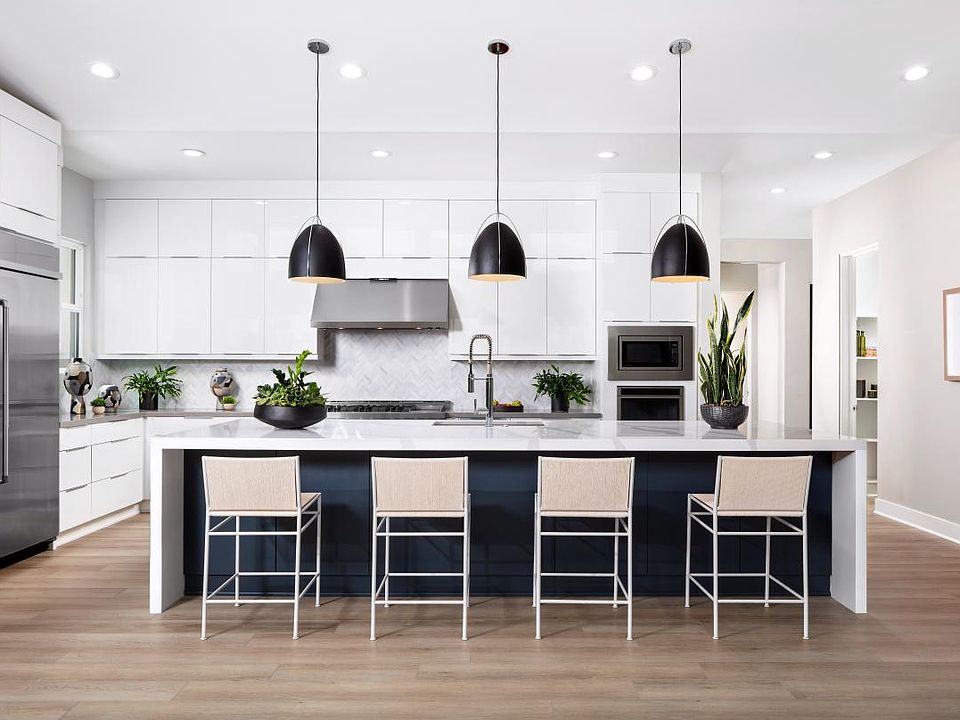The Frida showcases a thoughtfully designed floor plan that combines elegance and functionality. Upon entering, you are greeted by a foyer and flex room with elevated ceilings that look onto the main living space. The open-concept great room seamlessly connects to a casual dining area and a luxury outdoor living space that offers exceptional opportunities for entertaining and relaxing. The kitchen is expertly crafted, boasting a walk-in pantry, plenty of counter and cabinet space, and an expansive center island with breakfast bar. The stunning primary suite is secluded off the great room and features a spacious walk-in closet and a spa-inspired private bath complete with a luxe shower, dual vanities, a freestanding tub, and a private water closet. The secondary bedroom is situated in the front of the home, offering a private bath and a roomy closet. The Frida also features a powder room, easily accessible laundry, and a convenient everyday entry.
from $1,295,000
Buildable plan: Frida, Nola at Escena, Palm Springs, CA 92262
2beds
2,279sqft
Single Family Residence
Built in 2025
-- sqft lot
$1,272,000 Zestimate®
$568/sqft
$-- HOA
Buildable plan
This is a floor plan you could choose to build within this community.
View move-in ready homesWhat's special
Spa-inspired private bathBreakfast barExpansive center islandStunning primary suiteOpen-concept great roomSpacious walk-in closetPrivate water closet
- 27 |
- 0 |
Travel times
Facts & features
Interior
Bedrooms & bathrooms
- Bedrooms: 2
- Bathrooms: 3
- Full bathrooms: 2
- 1/2 bathrooms: 1
Interior area
- Total interior livable area: 2,279 sqft
Video & virtual tour
Property
Parking
- Total spaces: 2
- Parking features: Garage
- Garage spaces: 2
Features
- Levels: 1.0
- Stories: 1
Construction
Type & style
- Home type: SingleFamily
- Property subtype: Single Family Residence
Condition
- New Construction
- New construction: Yes
Details
- Builder name: Toll Brothers
Community & HOA
Community
- Subdivision: Nola at Escena
Location
- Region: Palm Springs
Financial & listing details
- Price per square foot: $568/sqft
- Date on market: 3/1/2025
About the community
Discover a modern desert oasis at Nola at Escena, a golf community featuring luxury homes in Palm Springs, CA. Nestled in a beautiful golf course setting, this exclusive gated community offers new single-story, single-family home designs with innovative modern architecture, sophisticated open-concept floor plans, and a pool included. Select from four home designs ranging from 2,277-2,402 sq. ft., featuring 2 3 bedrooms, 2.5 3 bathrooms, and an attached 2-car garage. Just beyond your door, the public Escena Golf Club and Escena Lounge & Grill provide the perfect opportunity to play, dine, and host. Home price does not include any home site premium.
Source: Toll Brothers Inc.

