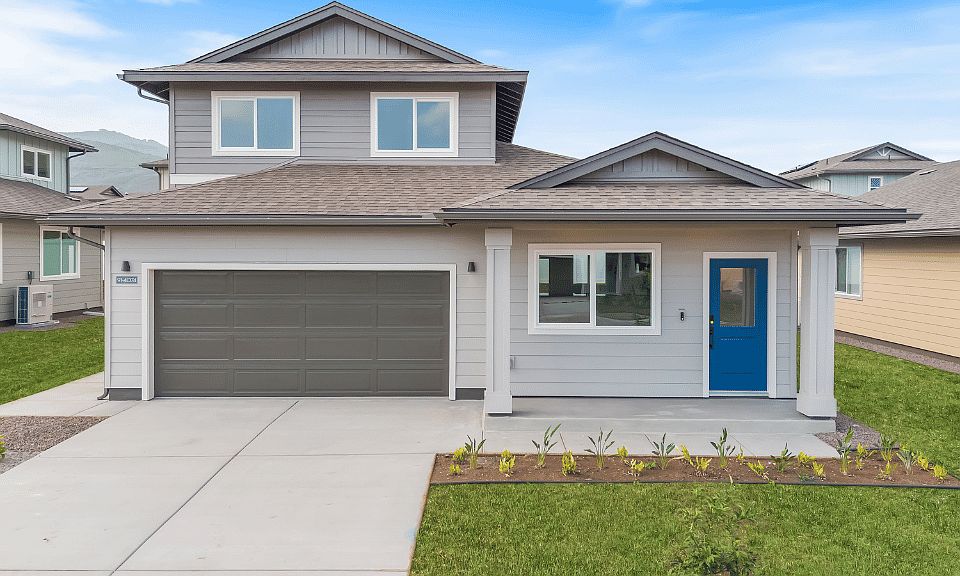The Makua floorplan has an expansive 1,512 square feet of living space, making it the largest single-level floor plan with 3 bedrooms and 2 bathrooms. Upon entering from the front covered lanai, the interior fosters a seamless transition from the den and kitchen, to the dining area and living room. Step out onto the rear covered lanai to enjoy the breeze from the mountains. The kitchen is elegant and modern, featuring white cabinets with soft-close doors and drawers, solid-surface countertops, a Kohler® single-basin sink, as well as stainless steel appliances including an oven, micro-hood, and dishwasher. The central island and large peninsula are perfect for entertaining. Additionally, the hallway includes the drop zone tech area with USB outlets and an enclosed laundry space with washer and dryer hookups. The bedroom wing features an impressive primary bedroom with an office niche, a walk-in closet, and a primary bath equipped with dual vanity sinks, solid surface countertops, and a step-in shower. The secondary bedrooms have mirrored wardrobe doors, while the secondary bathroom comes with a tub/shower combination. The living areas and bathrooms are adorned with upgraded vinyl plank flooring, while the bedrooms have plush wall-to-wall carpeting.
New construction
from $1,133,665
Buildable plan: Plan 4 - Makua, Noho Papa at Ho'opili Pōhaku Estates, Kapolei, HI 96707
3beds
1,512sqft
Est.:
Single Family Residence
Built in 2025
-- sqft lot
$1,129,400 Zestimate®
$750/sqft
$-- HOA
Buildable plan
This is a floor plan you could choose to build within this community.
View move-in ready homesWhat's special
Stainless steel appliancesLargest single-level floor planRear covered lanaiWalk-in closetStep-in showerUpgraded vinyl plank flooringPlush wall-to-wall carpeting
- 267 |
- 9 |
Travel times
Schedule tour
Select your preferred tour type — either in-person or real-time video tour — then discuss available options with the builder representative you're connected with.
Select a date
Facts & features
Interior
Bedrooms & bathrooms
- Bedrooms: 3
- Bathrooms: 2
- Full bathrooms: 2
Interior area
- Total interior livable area: 1,512 sqft
Property
Parking
- Total spaces: 2
- Parking features: Garage
- Garage spaces: 2
Features
- Levels: 1.0
- Stories: 1
Construction
Type & style
- Home type: SingleFamily
- Property subtype: Single Family Residence
Condition
- New Construction
- New construction: Yes
Details
- Builder name: D.R. Horton
Community & HOA
Community
- Subdivision: Noho Papa at Ho'opili Pōhaku Estates
Location
- Region: Kapolei
Financial & listing details
- Price per square foot: $750/sqft
- Date on market: 5/24/2025
About the community
SOLD OUT! Welcome to Noho Papa at Ho'opili Pōhaku Estates, a single-family community of new homes located in Kapolei, Hawaii. Noho Papa is designed to give residents an opportunity to experience a convenient and new lifestyle. Located mauka of Farrington Highway, Noho Papa is a community within Ho'opili Pōhaku Estates. Ho'opili is planned to have six community and recreation centers, more than 200 acres of urban agriculture - comprised of proposed commercial farms, community gardens, and steward farms - and a mix of planned shopping and dining options. The community of Ho'opili fosters a sense of belonging, with regular events and activities that bring neighbors and families together. Enjoy amenities such as a dog park, tot lot, swimming pool, and parks which include play areas and rental areas for parties.
There are six floor plans to choose from that feature 3- and 4-bedroom layouts with two-car attached garages that are both PV and EV ready. Each home has designer selected flooring packages, whole house split air conditioning, and stainless-steel appliances. Every residence comes with an expanded, Home Is Connected® - Smart Home system. Where the charm of island living meets the convenience of urban life, get ready to live Noho Papa!
Source: DR Horton

