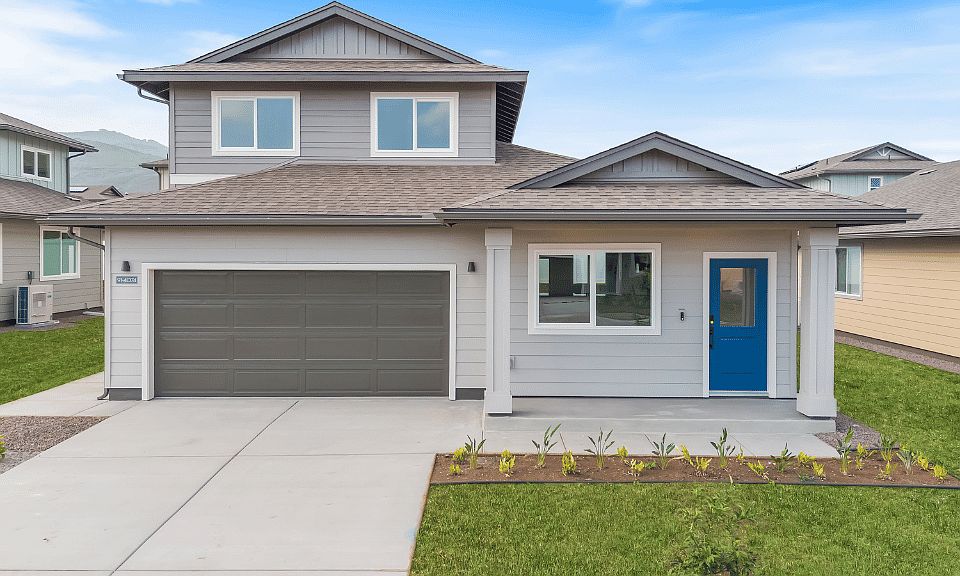This popular Kuakahi plan is the perfect choice for those who want more space to live and relax. With 4 bedrooms, 2.5 bathrooms, and 1,754 sq. ft. of living area, this home offers plenty of room to spread out. The entry and rear covered lanais are perfect for unwinding after a long day. The home is designed with two separate downstairs areas for living or entertaining. The first is a living room with a vaulted ceiling and an adjacent dining area. The second is a den that opens to the kitchen. The modern kitchen is equipped with white soft-close cabinets, quartz countertops, and stainless-steel appliances, including a range, oven, micro-hood, and a dishwasher. The kitchen peninsula with a raised bar is perfect for casual dining or entertaining.
Downstairs, you'll also find a powder room, a large storage closet and additional under stairs storage. The first floor and all bathrooms boast vinyl plank flooring, while the staircase, upstairs hall, and bedrooms have plush wall-to-wall carpeting. The second-floor features 4 bedrooms, 2 baths, and a multi-purpose tech desk with USB-C outlets off the hallway. The primary bedroom features a large walk-in closet and a primary bath with dual sinks, solid surface countertop, and a step-in shower. The three secondary bedrooms have mirrored wardrobe doors and share a full bath with a combination tub and shower. This home has everything you need to live comfortably.
New construction
from $1,157,325
Buildable plan: Plan 5 - Kuakahi, Noho Papa at Ho'opili Pōhaku Estates, Kapolei, HI 96707
4beds
1,754sqft
Single Family Residence
Built in 2025
-- sqft lot
$1,157,100 Zestimate®
$660/sqft
$-- HOA
Buildable plan
This is a floor plan you could choose to build within this community.
View move-in ready homesWhat's special
Covered lanaisModern kitchenStainless-steel appliancesWhite soft-close cabinetsUsb-c outletsStep-in showerDual sinks
- 326 |
- 22 |
Travel times
Schedule tour
Select your preferred tour type — either in-person or real-time video tour — then discuss available options with the builder representative you're connected with.
Select a date
Facts & features
Interior
Bedrooms & bathrooms
- Bedrooms: 4
- Bathrooms: 3
- Full bathrooms: 2
- 1/2 bathrooms: 1
Interior area
- Total interior livable area: 1,754 sqft
Video & virtual tour
Property
Parking
- Total spaces: 2
- Parking features: Garage
- Garage spaces: 2
Features
- Levels: 2.0
- Stories: 2
Construction
Type & style
- Home type: SingleFamily
- Property subtype: Single Family Residence
Condition
- New Construction
- New construction: Yes
Details
- Builder name: D.R. Horton
Community & HOA
Community
- Subdivision: Noho Papa at Ho'opili Pōhaku Estates
Location
- Region: Kapolei
Financial & listing details
- Price per square foot: $660/sqft
- Date on market: 4/13/2025
About the community
SOLD OUT! Welcome to Noho Papa at Ho'opili Pōhaku Estates, a single-family community of new homes located in Kapolei, Hawaii. Noho Papa is designed to give residents an opportunity to experience a convenient and new lifestyle. Located mauka of Farrington Highway, Noho Papa is a community within Ho'opili Pōhaku Estates. Ho'opili is planned to have six community and recreation centers, more than 200 acres of urban agriculture - comprised of proposed commercial farms, community gardens, and steward farms - and a mix of planned shopping and dining options. The community of Ho'opili fosters a sense of belonging, with regular events and activities that bring neighbors and families together. Enjoy amenities such as a dog park, tot lot, swimming pool, and parks which include play areas and rental areas for parties.
There are six floor plans to choose from that feature 3- and 4-bedroom layouts with two-car attached garages that are both PV and EV ready. Each home has designer selected flooring packages, whole house split air conditioning, and stainless-steel appliances. Every residence comes with an expanded, Home Is Connected® - Smart Home system. Where the charm of island living meets the convenience of urban life, get ready to live Noho Papa!
Source: DR Horton

