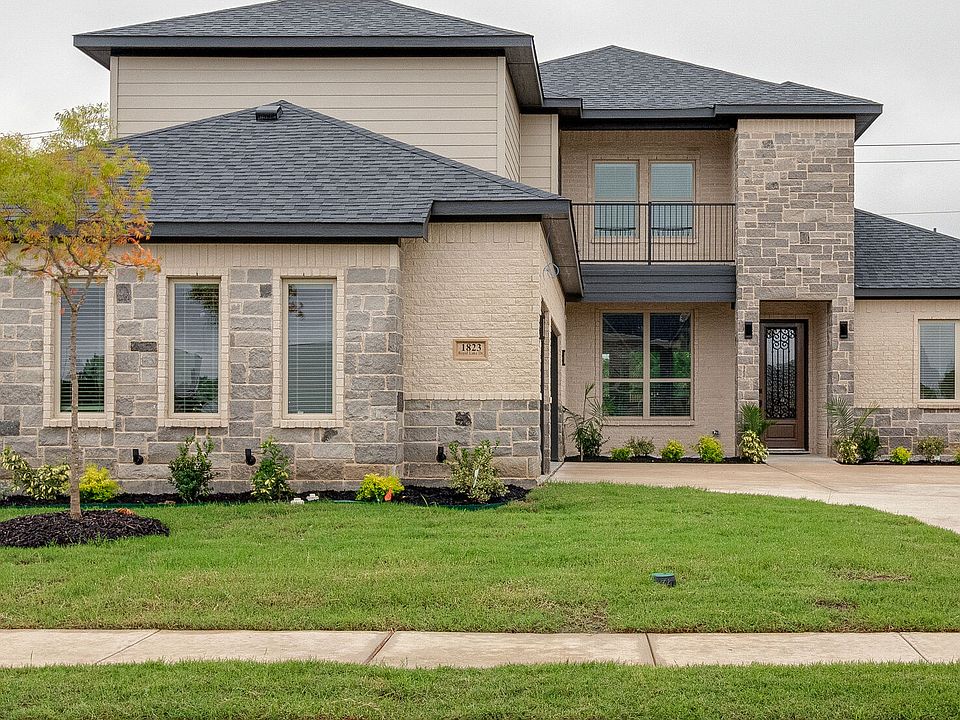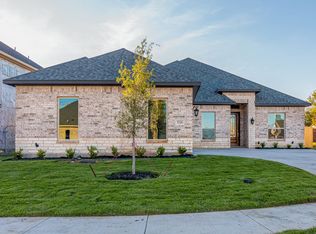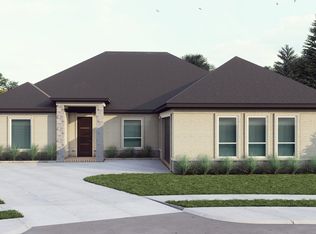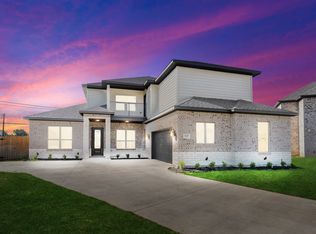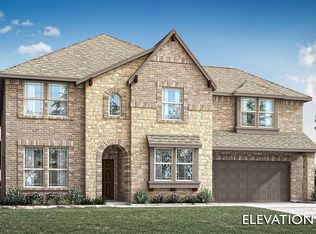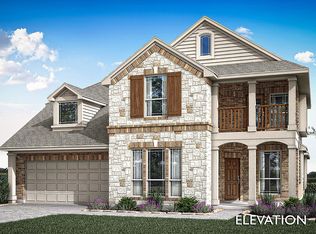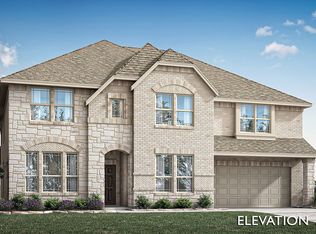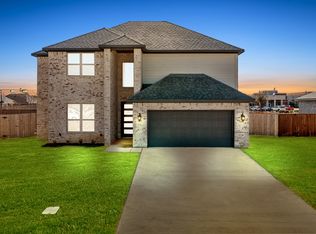Royal Family Homes - Equals Urban Style & Comfort! This Particular Model - The Royal - Offers a welcoming entry with an open concept & kitchen that overlooks the main living. The secluded master suite is accented by a beautiful tray ceiling, king-sized walk-in closet, dual vanities, a large soaking tub, and luxe glass enclosed shower. The Royal is masterfully designed keeping in mind multi-generational needs with 2 extra bedrooms downstairs and a full Bathroom which makes it a unique feature. Close to Tons of Shopping & Dining choices including The Highlands, Grand Prairie Premium Outlet Mall & Loads More!! Photos are of Model Home! Selected Features are Subject To Change Dependent on Buyer's Selections.
from $650,000
Buildable plan: Royal IIB, Noble Residency Estates, Grand Prairie, TX 75052
5beds
3,400sqft
Single Family Residence
Built in 2025
-- sqft lot
$-- Zestimate®
$191/sqft
$65/mo HOA
Buildable plan
This is a floor plan you could choose to build within this community.
View move-in ready homes- 238 |
- 18 |
Travel times
Schedule tour
Facts & features
Interior
Bedrooms & bathrooms
- Bedrooms: 5
- Bathrooms: 4
- Full bathrooms: 3
- 1/2 bathrooms: 1
Heating
- Electric, Natural Gas
Cooling
- Central Air
Features
- In-Law Floorplan, Wired for Data, Walk-In Closet(s)
- Windows: Double Pane Windows
Interior area
- Total interior livable area: 3,400 sqft
Property
Parking
- Total spaces: 2
- Parking features: Attached, On Street
- Attached garage spaces: 2
Features
- Levels: 2.0
- Stories: 2
- Patio & porch: Patio
Construction
Type & style
- Home type: SingleFamily
- Property subtype: Single Family Residence
Condition
- New Construction
- New construction: Yes
Details
- Builder name: Royal Family Homes
Community & HOA
Community
- Security: Fire Sprinkler System
- Subdivision: Noble Residency Estates
HOA
- Has HOA: Yes
- HOA fee: $65 monthly
Location
- Region: Grand Prairie
Financial & listing details
- Price per square foot: $191/sqft
- Date on market: 11/7/2025
About the community
View community detailsSource: Royal Family Homes
Contact agent
Connect with a local agent that can help you get answers to your questions.
By pressing Contact agent, you agree that Zillow Group and its affiliates, and may call/text you about your inquiry, which may involve use of automated means and prerecorded/artificial voices. You don't need to consent as a condition of buying any property, goods or services. Message/data rates may apply. You also agree to our Terms of Use. Zillow does not endorse any real estate professionals. We may share information about your recent and future site activity with your agent to help them understand what you're looking for in a home.
Learn how to advertise your homesEstimated market value
Not available
Estimated sales range
Not available
Not available
Price history
| Date | Event | Price |
|---|---|---|
| 10/22/2024 | Listed for sale | $650,000$191/sqft |
Source: Royal Family Homes | ||
Public tax history
Tax history is unavailable.
Monthly payment
Neighborhood: 75052
Nearby schools
GreatSchools rating
- 7/10Mike Moseley Elementary SchoolGrades: PK-5Distance: 0.1 mi
- 4/10Harry S Truman Middle SchoolGrades: 6-8Distance: 0.6 mi
- 3/10South Grand Prairie High SchoolGrades: 9-12Distance: 3.7 mi
