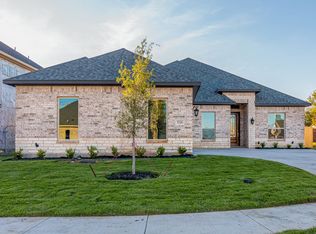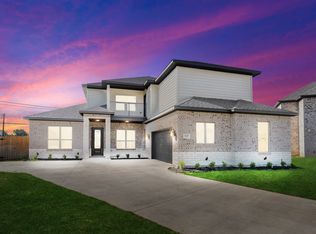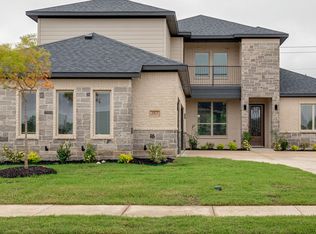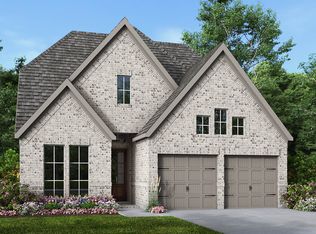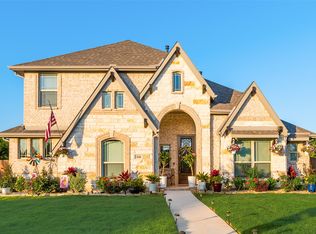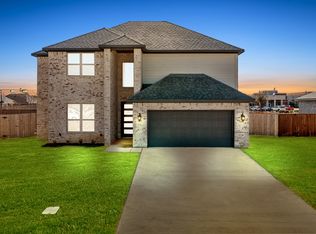Wisdom Plan is the pinnacle of contemporary living with our ready-to-construct open concept 1-story multi-generational design home, boasting soaring ceilings and a captivating open layout. This architectural marvel is a testament to both style and functionality, offering a seamless flow throughout the spacious interiors. Prepare to be inspired as natural light pours in through expansive windows, illuminating every corner of this thoughtfully designed residence. The grandeur of the tall ceilings creates an unparalleled sense of openness, while the open concept design fosters connectivity and togetherness. This exceptional home features distinct living wings, allowing each generation to enjoy their own private space, yet effortlessly come together in the shared areas. The impeccable attention to detail is evident in the luxurious finishes and handpicked materials that adorn every room. Step outside and discover a private sanctuary where lush landscapes merge with the beauty of nature, providing the perfect backdrop for outdoor gatherings and relaxation. Welcome to a realm of limitless possibilities, where multi-generational living meets modern elegance, inviting you to create a lifetime of cherished memories. Embrace a new chapter of your life in a home that is as awe-inspiring as it is functional.
from $595,000
Buildable plan: Wisdom, Noble Residency Estates, Grand Prairie, TX 75052
4beds
2,703sqft
Est.:
Single Family Residence
Built in 2026
-- sqft lot
$-- Zestimate®
$220/sqft
$65/mo HOA
Buildable plan
This is a floor plan you could choose to build within this community.
View move-in ready homes- 95 |
- 8 |
Travel times
Schedule tour
Facts & features
Interior
Bedrooms & bathrooms
- Bedrooms: 4
- Bathrooms: 3
- Full bathrooms: 3
Heating
- Electric, Forced Air
Cooling
- Central Air
Features
- In-Law Floorplan, Wired for Data, Walk-In Closet(s)
- Windows: Double Pane Windows
Interior area
- Total interior livable area: 2,703 sqft
Property
Parking
- Total spaces: 2
- Parking features: Attached
- Attached garage spaces: 2
Features
- Levels: 1.0
- Stories: 1
- Patio & porch: Patio
Construction
Type & style
- Home type: SingleFamily
- Property subtype: Single Family Residence
Materials
- Brick
- Roof: Asphalt
Condition
- New Construction
- New construction: Yes
Details
- Builder name: Royal Family Homes
Community & HOA
Community
- Security: Fire Sprinkler System
- Subdivision: Noble Residency Estates
HOA
- Has HOA: Yes
- HOA fee: $65 monthly
Location
- Region: Grand Prairie
Financial & listing details
- Price per square foot: $220/sqft
- Date on market: 11/18/2025
About the community
View community details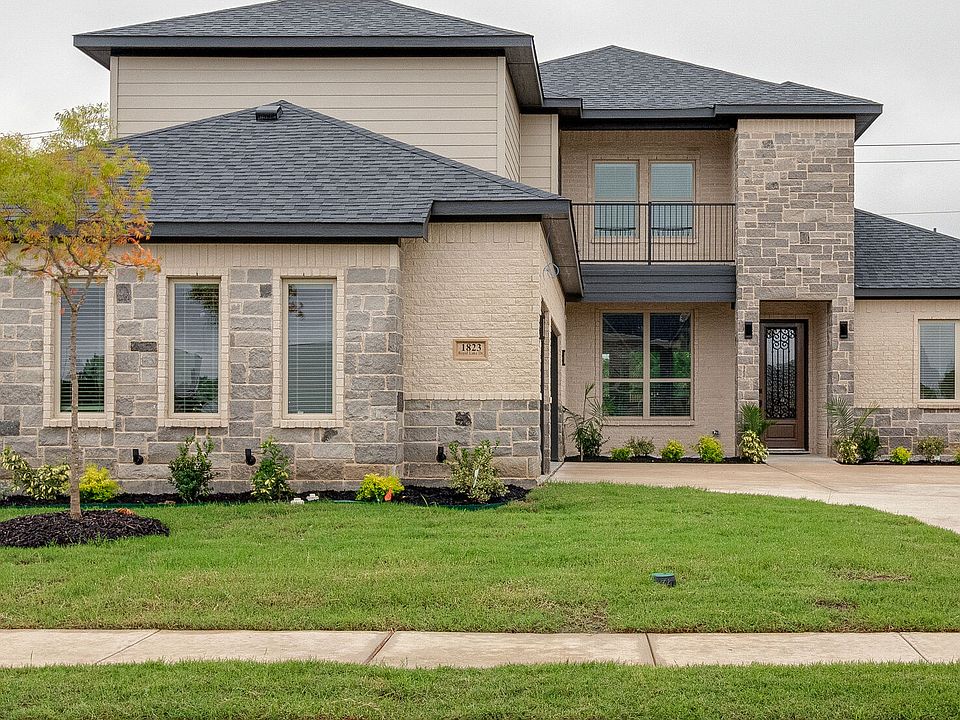
Tbd, Grand Prairie, TX 75052
Source: Royal Family Homes
Contact agent
Connect with a local agent that can help you get answers to your questions.
By pressing Contact agent, you agree that Zillow Group and its affiliates, and may call/text you about your inquiry, which may involve use of automated means and prerecorded/artificial voices. You don't need to consent as a condition of buying any property, goods or services. Message/data rates may apply. You also agree to our Terms of Use. Zillow does not endorse any real estate professionals. We may share information about your recent and future site activity with your agent to help them understand what you're looking for in a home.
Learn how to advertise your homesEstimated market value
Not available
Estimated sales range
Not available
$3,310/mo
Price history
| Date | Event | Price |
|---|---|---|
| 10/22/2024 | Listed for sale | $595,000$220/sqft |
Source: Royal Family Homes Report a problem | ||
Public tax history
Tax history is unavailable.
Monthly payment
Neighborhood: 75052
Nearby schools
GreatSchools rating
- 7/10Mike Moseley Elementary SchoolGrades: PK-5Distance: 0.1 mi
- 4/10Harry S Truman Middle SchoolGrades: 6-8Distance: 0.6 mi
- 3/10South Grand Prairie High SchoolGrades: 9-12Distance: 3.7 mi
