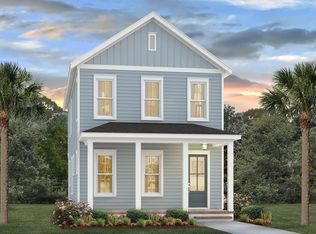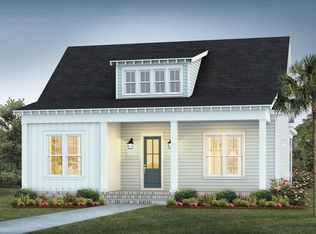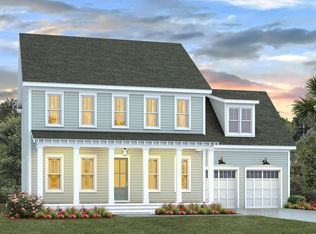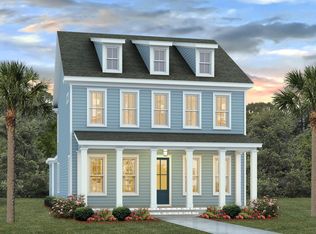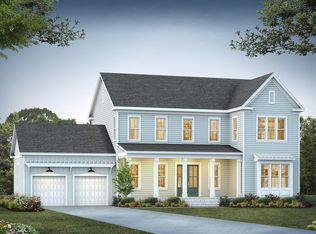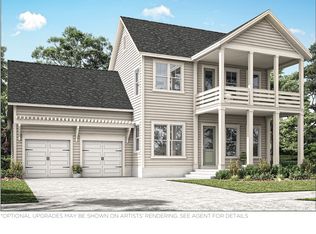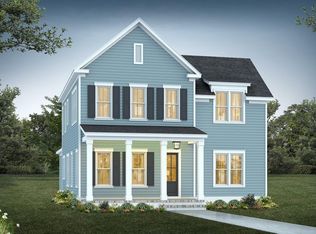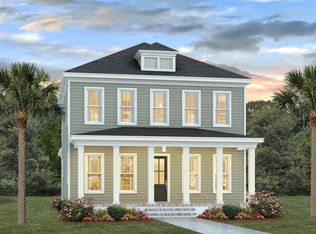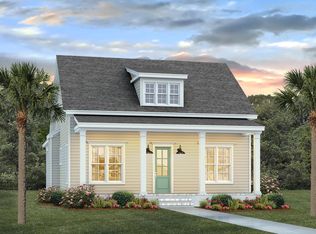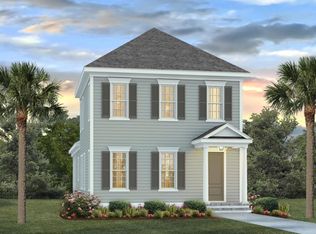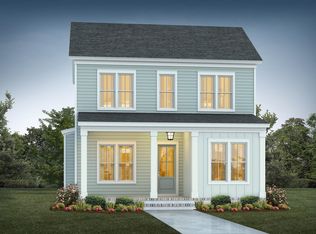Buildable plan: Arrow Wood, Nexton, Summerville, SC 29486
Buildable plan
This is a floor plan you could choose to build within this community.
View move-in ready homesWhat's special
- 36 |
- 1 |
Travel times
Schedule tour
Select your preferred tour type — either in-person or real-time video tour — then discuss available options with the builder representative you're connected with.
Facts & features
Interior
Bedrooms & bathrooms
- Bedrooms: 3
- Bathrooms: 4
- Full bathrooms: 3
- 1/2 bathrooms: 1
Interior area
- Total interior livable area: 3,007 sqft
Property
Parking
- Total spaces: 2
- Parking features: Garage
- Garage spaces: 2
Features
- Levels: 2.0
- Stories: 2
Construction
Type & style
- Home type: SingleFamily
- Property subtype: Single Family Residence
Condition
- New Construction
- New construction: Yes
Details
- Builder name: Homes by Dickerson
Community & HOA
Community
- Subdivision: Nexton
Location
- Region: Summerville
Financial & listing details
- Price per square foot: $277/sqft
- Date on market: 12/12/2025
About the community
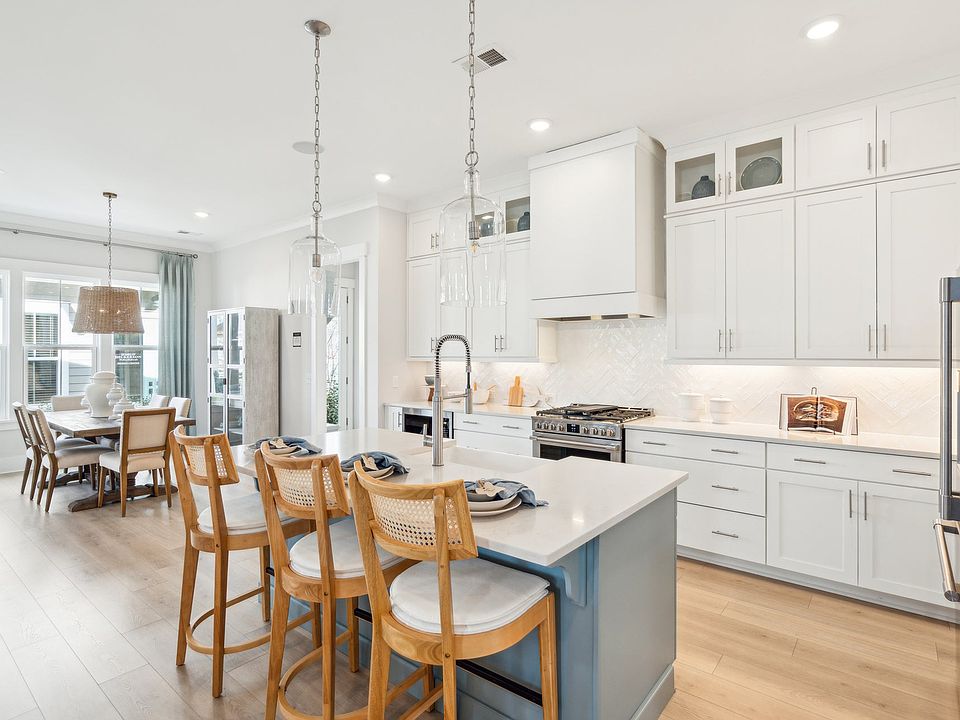
Source: Homes By Dickerson
8 homes in this community
Available homes
| Listing | Price | Bed / bath | Status |
|---|---|---|---|
| 744 Blueway Ave | $594,900 | 3 bed / 3 bath | Move-in ready |
| 723 Rumbling Leaf Ln | $569,990 | 3 bed / 3 bath | Available |
| 822 Gentle Breeze Dr | $574,900 | 3 bed / 2 bath | Available |
| 827 Gentle Breeze Dr | $610,000 | 3 bed / 2 bath | Available |
| 347 Trailmore Ln | $654,900 | 4 bed / 3 bath | Available |
| 215 Clearpath Dr | $872,500 | 3 bed / 4 bath | Available |
| 414 Wood Lilly Loop | $886,250 | 4 bed / 4 bath | Available |
| 416 Wood Lilly Loop | $855,000 | 4 bed / 4 bath | Pending |
Source: Homes By Dickerson
Contact builder

By pressing Contact builder, you agree that Zillow Group and other real estate professionals may call/text you about your inquiry, which may involve use of automated means and prerecorded/artificial voices and applies even if you are registered on a national or state Do Not Call list. You don't need to consent as a condition of buying any property, goods, or services. Message/data rates may apply. You also agree to our Terms of Use.
Learn how to advertise your homesEstimated market value
Not available
Estimated sales range
Not available
$3,233/mo
Price history
| Date | Event | Price |
|---|---|---|
| 1/10/2026 | Price change | $832,000+0.4%$277/sqft |
Source: | ||
| 4/11/2025 | Listed for sale | $829,000$276/sqft |
Source: | ||
Public tax history
Monthly payment
Neighborhood: 29486
Nearby schools
GreatSchools rating
- 8/10Nexton ElementaryGrades: PK-5Distance: 1.6 mi
- 2/10Sangaree Middle SchoolGrades: 6-8Distance: 3.7 mi
- 8/10Cane Bay High SchoolGrades: 9-12Distance: 1.8 mi
