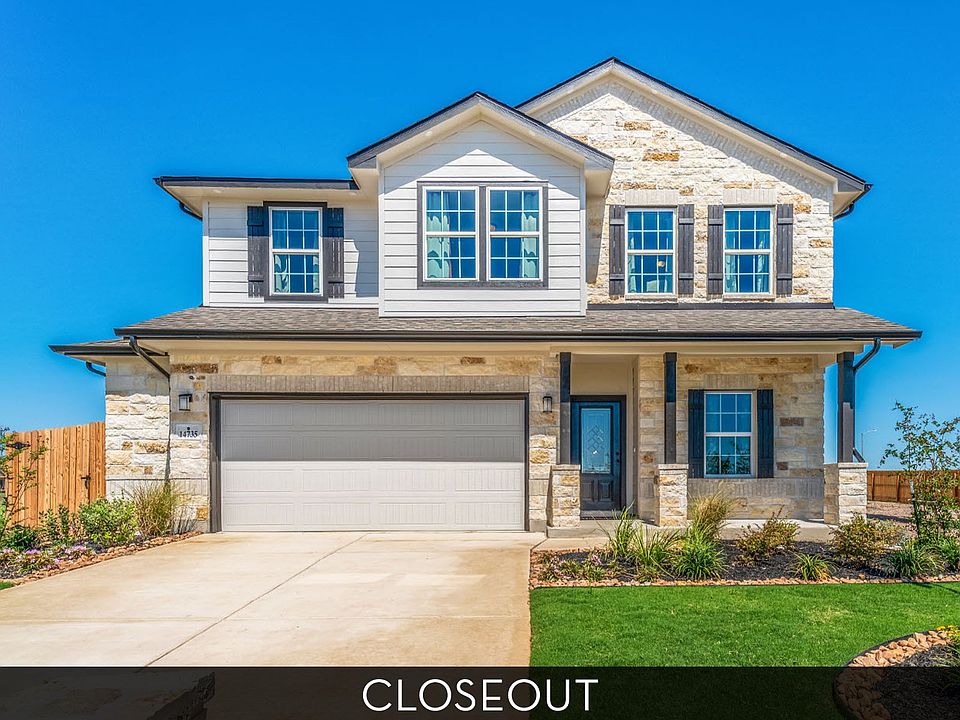Our grandest home in the Cobalt Series, the Trinity floor plan boasts an impressive two-story floor plan that is sure to suit most any lifestyle. Upon entry, you are first greeted by the private study room that also has the option of transforming into a fifth bedroom if you would rather have the space for more guests to visit. Next, you will find the access to your convenient downstairs powder room, a walk-in utility room, as well as the entry to your two-and-a-half-car garage. Needing more storage for another car? Opt to swap your standard two-car garage for a sizable three-car garage! Down the hall, you will reach the heart of your home - the massive, two-story family room with soaring ceilings and consisting of plenty of natural light. Opening up to the family room is the convenient adjoined kitchen and breakfast area with access to your optional extended covered patio. Your elegant kitchen comes fully equipped with industry-leading appliances, sleek granite countertops with a ceramic tile backsplash, designer light fixtures, and the option to put in an island and extra cabinets if you desire more counterspace. With features like these, you will want to cook every meal! Completing the first floor is your secluded Master suite with your master bathroom containing the cultured marble countertops with option of dual vanities, a shower/bathtub enclosure, and a huge walk- in closet. Upgrade your bathroom space to include a master luxury bath with stand alone shower or a...
from $373,990
Buildable plan: Trinity, Newport, Crosby, TX 77532
4beds
2,513sqft
Single Family Residence
Built in 2025
-- sqft lot
$372,000 Zestimate®
$149/sqft
$-- HOA
Buildable plan
This is a floor plan you could choose to build within this community.
View move-in ready homes- 5 |
- 0 |
Travel times
Schedule tour
Select your preferred tour type — either in-person or real-time video tour — then discuss available options with the builder representative you're connected with.
Select a date
Facts & features
Interior
Bedrooms & bathrooms
- Bedrooms: 4
- Bathrooms: 3
- Full bathrooms: 2
- 1/2 bathrooms: 1
Interior area
- Total interior livable area: 2,513 sqft
Video & virtual tour
Property
Parking
- Total spaces: 2
- Parking features: Garage
- Garage spaces: 2
Features
- Levels: 2.0
- Stories: 2
Construction
Type & style
- Home type: SingleFamily
- Property subtype: Single Family Residence
Condition
- New Construction
- New construction: Yes
Details
- Builder name: CastleRock Communities
Community & HOA
Community
- Subdivision: Newport
Location
- Region: Crosby
Financial & listing details
- Price per square foot: $149/sqft
- Date on market: 4/1/2025
About the community
Newport's optimal location makes the commute to Houston or the East Channel a matter of minutes! The charming city of Crosby remains uncongested and free from the hustle and bustle of Houston while offering all the services one expects. Golf, shopping, banks and medical facilities are all located minutes away. Crosby schools offer a small-town feel with all the offerings of larger schools. Excellent curriculum and athletics make Crosby a perfect location for a great education. Newport offers direct access onto 2100 and an optimal location near Kroger, Starbucks, Wal-mart, Walgreens and many other local conveniences. This nature-abundant community is surrounded by tall pines, which envelop the community and preserve the rural feel while being so convenient to Houston. Contact CastleRock Communities at Newport today for an appointment.
Source: Castlerock Communities

