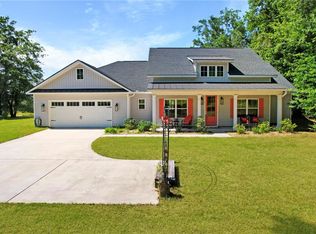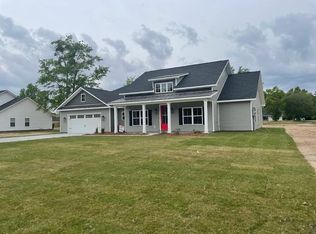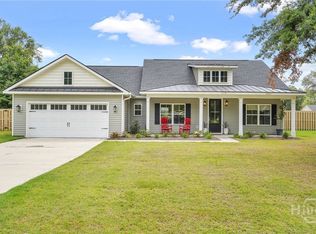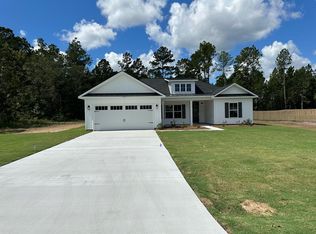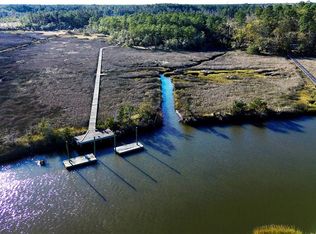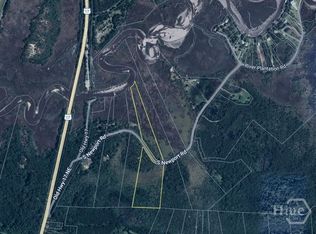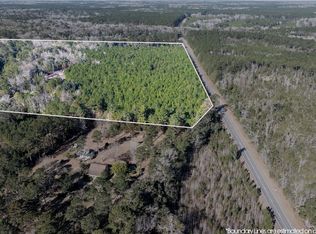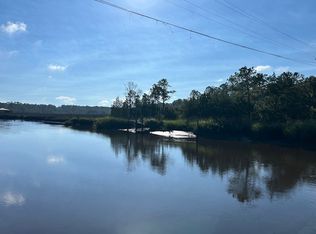Kyles Loop, Darien, GA 31305
Empty lot
Start from scratch — choose the details to create your dream home from the ground up.
What's special
- 5 |
- 2 |
Travel times
Facts & features
Interior
Bedrooms & bathrooms
- Bedrooms: 4
- Bathrooms: 3
- Full bathrooms: 2
- 1/2 bathrooms: 1
Heating
- Electric, Forced Air
Cooling
- Central Air
Features
- Walk-In Closet(s)
Interior area
- Total interior livable area: 2,194 sqft
Video & virtual tour
Property
Parking
- Total spaces: 2
- Parking features: Garage
- Garage spaces: 2
Features
- Levels: 1.0
- Stories: 1
Lot
- Size: 1.2 Acres
Community & HOA
Community
- Security: Fire Sprinkler System
- Subdivision: Newport Ridge
HOA
- Has HOA: Yes
- HOA fee: $10 monthly
Location
- Region: Darien
Financial & listing details
- Price per square foot: $205/sqft
- Date on market: 10/19/2023
About the community
Source: Dryden Enterprises, Inc.
1 home in this community
Available lots
| Listing | Price | Bed / bath | Status |
|---|---|---|---|
Current home: Kyles Loop | $449,000+ | 4 bed / 3 bath | Customizable |
Source: Dryden Enterprises, Inc.
Contact agent
By pressing Contact agent, you agree that Zillow Group and its affiliates, and may call/text you about your inquiry, which may involve use of automated means and prerecorded/artificial voices. You don't need to consent as a condition of buying any property, goods or services. Message/data rates may apply. You also agree to our Terms of Use. Zillow does not endorse any real estate professionals. We may share information about your recent and future site activity with your agent to help them understand what you're looking for in a home.
Learn how to advertise your homesEstimated market value
Not available
Estimated sales range
Not available
$2,301/mo
Price history
| Date | Event | Price |
|---|---|---|
| 1/30/2025 | Price change | $449,000+34.4%$205/sqft |
Source: Dryden Enterprises, Inc. Report a problem | ||
| 4/25/2024 | Price change | $334,000-16.3%$152/sqft |
Source: Dryden Enterprises, Inc. Report a problem | ||
| 4/25/2024 | Price change | $399,000+9.6%$182/sqft |
Source: Dryden Enterprises, Inc. Report a problem | ||
| 4/25/2024 | Price change | $364,000+9%$166/sqft |
Source: Dryden Enterprises, Inc. Report a problem | ||
| 1/23/2024 | Price change | $334,000-16.3%$152/sqft |
Source: Dryden Enterprises, Inc. Report a problem | ||
Public tax history
Monthly payment
Neighborhood: 31305
Nearby schools
GreatSchools rating
- 5/10Todd Grant Elementary SchoolGrades: PK-5Distance: 18.6 mi
- 4/10McIntosh County Middle SchoolGrades: 6-8Distance: 19.3 mi
- 5/10McIntosh County AcademyGrades: 9-12Distance: 14.5 mi
