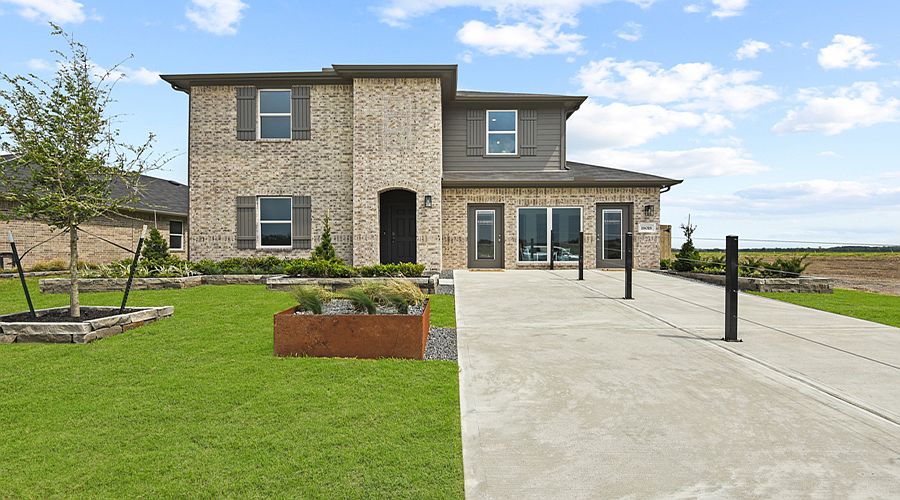It is our joy to welcome you to the E40P/Perry plan located in the Newport Pointe community! This is a two-story house that includes four bedrooms, two-and-a-half bathrooms, a game room, a private study, and a two-car garage. This house spans 2,565 square feet and will be a lovely and comfortable home for you and your family!
Upon entering the home, you will notice the study room and the storage closet. With the large study being positioned at the front of the house, it is both inviting due to the large windows brightening the room and private due to its location in the house. This would be the perfect space for an office or a family movie night! Apart from the large windows, the study has vinyl flooring and access to the storage closet. The storage closet has vinyl floors and is positioned under the stairway in the foyer, giving it more than enough room for storing various items.
Continuing through the home, you will find the half bathroom, the linen closet, and the carpeted stairway. The powder room has vinyl flooring and is adjacent to the towel closet. The stairway is on the other side of the powder room, positioning it in the center of the house.
Venturing forward, you will enter the family room, dining room, and L-shaped kitchen. This is an open concept living and dining plan, making this house perfect for hosting celebrations or dinners. The kitchen is equipped with stainless-steel appliances, a large kitchen island, and vinyl flooring. The windows in this part of t
New construction
from $335,990
Buildable plan: Perry, Newport Pointe, Crosby, TX 77532
4beds
2,565sqft
Single Family Residence
Built in 2025
-- sqft lot
$333,900 Zestimate®
$131/sqft
$-- HOA
Buildable plan
This is a floor plan you could choose to build within this community.
View move-in ready homesWhat's special
Stainless-steel appliancesDining roomFamily roomLarge windowsCarpeted stairwayVinyl flooringStudy room
- 5 |
- 0 |
Travel times
Schedule tour
Select your preferred tour type — either in-person or real-time video tour — then discuss available options with the builder representative you're connected with.
Select a date
Facts & features
Interior
Bedrooms & bathrooms
- Bedrooms: 4
- Bathrooms: 3
- Full bathrooms: 2
- 1/2 bathrooms: 1
Interior area
- Total interior livable area: 2,565 sqft
Video & virtual tour
Property
Parking
- Total spaces: 2
- Parking features: Garage
- Garage spaces: 2
Features
- Levels: 2.0
- Stories: 2
Construction
Type & style
- Home type: SingleFamily
- Property subtype: Single Family Residence
Condition
- New Construction
- New construction: Yes
Details
- Builder name: D.R. Horton
Community & HOA
Community
- Subdivision: Newport Pointe
Location
- Region: Crosby
Financial & listing details
- Price per square foot: $131/sqft
- Date on market: 2/16/2025
About the community
Find your new home at Newport Pointe in Crosby Texas! Newport Pointe is located on North Diamondhead Blvd, and Crosby Huffman Road. This beautiful community offers a selection of ten thoughtfully designed floor plans, ranging from three-bedroom layouts to spacious five-bedrooms. All floorplans can also include 2-3 baths, and convenient 2-car garages. The starting square footage is 1,559 square feet.
Families who live at Newport Pointe will enjoy the proximity to top rated schools, providing quality and education just moments away from home. Newport Pointe is proud to offer a range of amenities designed to elevate your lifestyle including a tranquil fishing pond where you can unwind after a long day. A fun playground where kids can let their imagination expand, and a sparkling pool in which it's perfect on hot Texas days.
Newport Pointe is minutes away from Grand Parkway Toll Road, and Texas 8 Beltway. Just a few miles away residents can find a variety of shopping centers, and restaurants like HEB, Walmart, Crawfish Shack, and Goings BBQ/Steak. Newport Pointe is not just a place to live, but a place to thrive. Don't wait any longer and schedule your tour today and check out all that we have to offer.
Call For An Appointment.
Source: DR Horton

