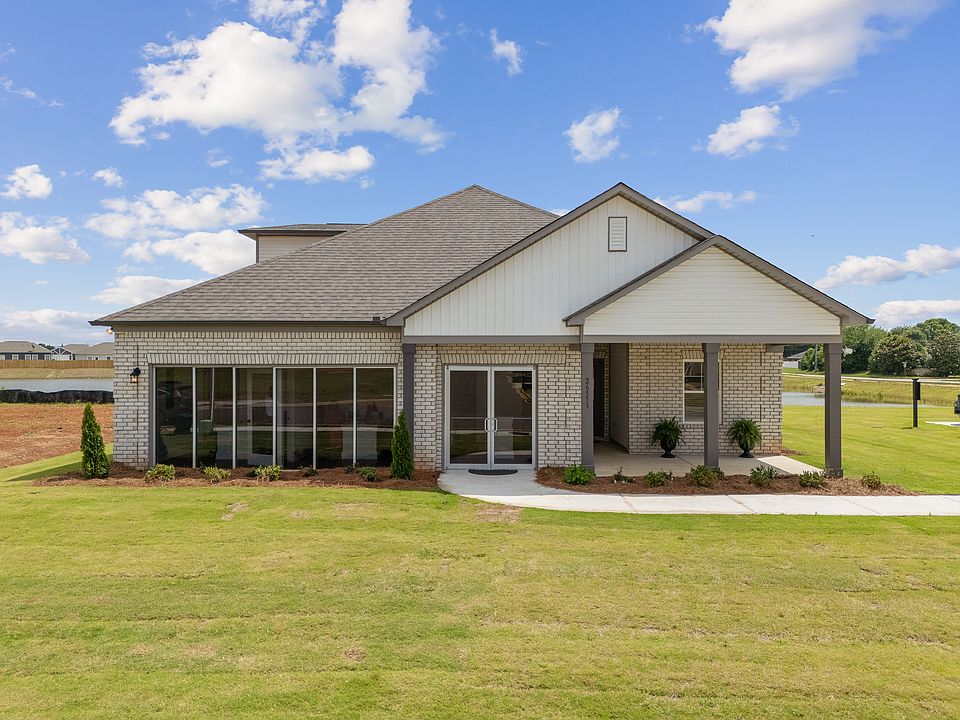The Kymberly, brand new floor plan! From your covered front porch step into your foyer with a trey ceiling and shadow box trim. Get ready to entertain friends & family in the open layout in the social hub of the home. Gather around the quartz island in the kitchen to share appetizers & stories about your day. Step outside the dining room to the covered back porch and put some food on the grill. Utilize the cozy nook off of the kitchen for a home office or place to study. Your secluded primary suite comes complete with a trey ceiling, dual vanity in the bathroom & a walk-in closet that connects conveniently to your laundry room. The other 2 bedrooms also feature trey ceilings & share a full bath. Store more and stay more organized with your 2 car garage. Photos of a similar home, options & upgrades may not be included.
from $293,850
Buildable plan: Kymberly, Newbury, Madison, AL 35756
3beds
1,635sqft
Single Family Residence
Built in 2025
-- sqft lot
$293,900 Zestimate®
$180/sqft
$-- HOA
Buildable plan
This is a floor plan you could choose to build within this community.
View move-in ready homes- 55 |
- 4 |
Travel times
Schedule tour
Select your preferred tour type — either in-person or real-time video tour — then discuss available options with the builder representative you're connected with.
Facts & features
Interior
Bedrooms & bathrooms
- Bedrooms: 3
- Bathrooms: 2
- Full bathrooms: 2
Heating
- Forced Air
Cooling
- Central Air
Features
- Walk-In Closet(s)
- Windows: Double Pane Windows
Interior area
- Total interior livable area: 1,635 sqft
Video & virtual tour
Property
Parking
- Total spaces: 2
- Parking features: Attached
- Attached garage spaces: 2
Features
- Levels: 1.0
- Stories: 1
Construction
Type & style
- Home type: SingleFamily
- Property subtype: Single Family Residence
Materials
- Concrete
Condition
- New Construction
- New construction: Yes
Details
- Builder name: Valor Communities
Community & HOA
Community
- Subdivision: Newbury
Location
- Region: Madison
Financial & listing details
- Price per square foot: $180/sqft
- Date on market: 6/21/2025
About the community
Pond
Newbury, our new home community offers a variety of 3-, 4-, and 5-bedroom floor plans with up to 2900 square feet. These new construction homes include 2 and 3 car garages along with unmatched interior features that will leave you saying, "wow!"
A leader in new home design, Valor Communities' efficiency-of-space (™) and industry leading interior detail are the driving force behind the growth for Valor Communities.
Flex spaces for a home office or entertaining oasis are as important as ever in today's home design, and Valor delivers!
Our newly designed Austin floor plan with a huge bonus/bedroom upstairs is a very popular plan. Featuring 5 bedrooms, 3 full baths, covered porches & a 3-car garage.
Outdoor living is forefront in our new home designs with patios, covered porches, front & back, to provide spaces to relax, unwind and enjoy time outside with friends & family.
Newbury is conveniently located in between Madison & Athens with quick access to Hwy 72 & I-65, allowing for an easy commute to work, school or play.
Space to make your new house a home. That's Built Here.
Source: Valor Communities

