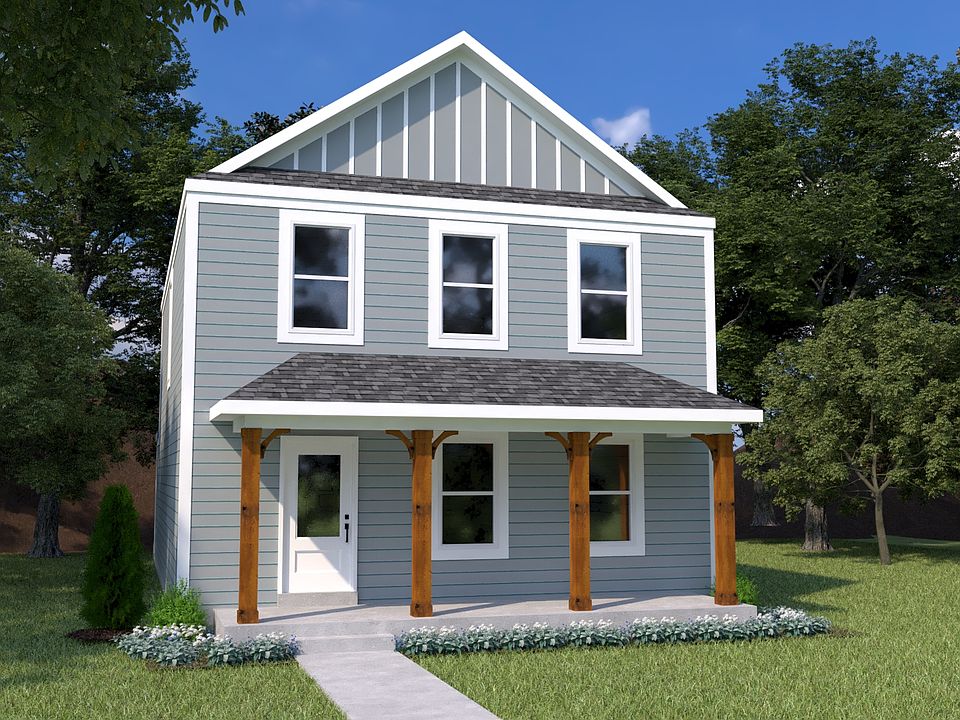The Arden offers several optional floor plan features. The flexible two-story home has 3 bedrooms (with optional 4th bedroom) and 2.5 bathrooms with 2,028 square feet of living space, plus 2-car rear-entry garage. In fact, there's a loft you can convert into a 4th bedroom. Bonus: Second floor laundry! The main floor features a versatile flex room, great room, eat-in cafe, kitchen with walk-in pantry, and powder room. Add more living space to your Arden with optional finished lower level - additional bedroom, bath, rec room and unfinished storage. Standard features included: all-wood dovetail constructed kitchen cabinetry with soft close doors and drawers, granite countertops, stainless steel appliances, adult height vanity at owner's suite, exterior coach lights, Pella windows, full yard sod, professional landscape package and a whole lot more. To learn more about the Arden and its lengthy list of included features, visit your community sales manager. Build a Houston Home. Build a Better Home for a Better Price.
Special offer
from $464,900
Buildable plan: Arden - 3 Bedroom, The New Town at St. Charles, Saint Charles, MO 63301
3beds
2,028sqft
Single Family Residence
Built in 2025
-- sqft lot
$461,000 Zestimate®
$229/sqft
$81/mo HOA
Buildable plan
This is a floor plan you could choose to build within this community.
View move-in ready homesWhat's special
Granite countertopsVersatile flex roomStainless steel appliancesFinished lower levelRec roomPella windowsAdditional bedroom
- 73 |
- 3 |
Travel times
Schedule tour
Select your preferred tour type — either in-person or real-time video tour — then discuss available options with the builder representative you're connected with.
Select a date
Facts & features
Interior
Bedrooms & bathrooms
- Bedrooms: 3
- Bathrooms: 3
- Full bathrooms: 2
- 1/2 bathrooms: 1
Interior area
- Total interior livable area: 2,028 sqft
Video & virtual tour
Property
Parking
- Total spaces: 2
- Parking features: Attached
- Attached garage spaces: 2
Features
- Levels: 2.0
- Stories: 2
Construction
Type & style
- Home type: SingleFamily
- Property subtype: Single Family Residence
Condition
- New Construction
- New construction: Yes
Details
- Builder name: Houston Homes, LLC
Community & HOA
Community
- Subdivision: The New Town at St. Charles
HOA
- Has HOA: Yes
- HOA fee: $81 monthly
Location
- Region: Saint Charles
Financial & listing details
- Price per square foot: $229/sqft
- Date on market: 2/14/2025
About the community
PoolBeachLakePark+ 1 more
Choose Your Finishes!
The New Town at St. Charles is a planned community designed to blend modern living with a charming, small-town feel. Inspired by traditional American town designs, it features a mix of residential, commercial, and recreational spaces. The area boasts a variety of housing options, including single-family homes and townhouses, along with parks, walking trails, and a vibrant town center featuring restaurants, boutiques, entertainment areas and more. Emphasizing community engagement, The New Town often hosts events and activities that foster a sense of belonging among residents. Its unique architecture and emphasis on sustainability make it a distinctive place to live in the St. Charles area.
FREE GOLF CART! up to $10,500 value
Choose a NEW 4-passenger golf cart with the purchase of your NEW home in The New Town at St. Charles by Houston Homes. Buyers will receive a Gift Certificate for $10,500 for a Advanced EV 4-passenger golf cart from Cottleville Caddy Shack Golf Carts.Source: Houston Homes, LLC

