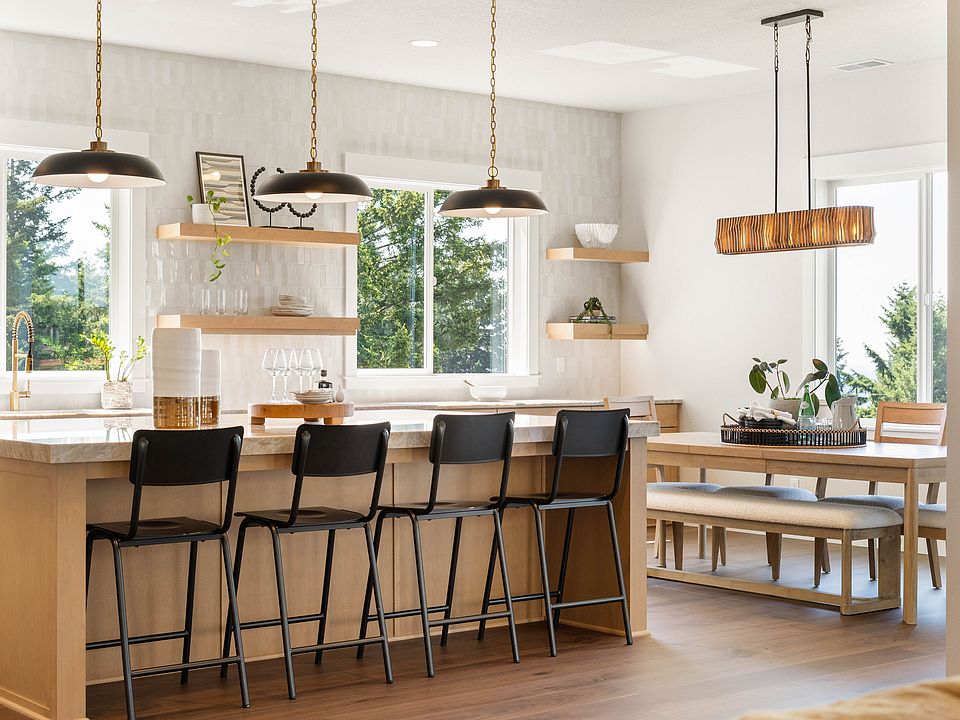The Maple floor plan masterfully combines luxury, functionality, and thoughtful design across three expansive levels. From the open foyer with soaring ceilings and abundant natural light, the home welcomes you into a spacious, elegant environment. The main level features an open-concept layout that unites the formal dining room, great room, chef-inspired kitchen, and cozy breakfast nook. An oversized covered deck with an outdoor fireplace extends the living space, ideal for year-round entertaining. A private guest suite with a full bath, a 3-car tandem garage, and a mudroom enhance everyday convenience.
Upstairs, the feeling of openness continues with four generous bedrooms, including a luxurious primary suite with a freestanding soaking tub, separate shower, dual vanities, and a large walk-in closet. A centrally located laundry room and a spacious media room with vaulted ceilings add both practicality and comfort.
The lower level brings added versatility, offering a bonus room that opens to a covered patio, a sixth bedroom with an adjacent full bath, extra storage, and an optional unfinished workout room for custom use.
Designed for both grand entertaining and daily living, The Maple offers refined style, flexible spaces, and modern convenience in a beautifully crafted home.
New construction
from $1,399,999
Buildable plan: The Maple, New Homes in West Linn, West Linn, OR 97068
6beds
3,977sqft
Single Family Residence
Built in 2025
-- sqft lot
$1,398,100 Zestimate®
$352/sqft
$-- HOA
Buildable plan
This is a floor plan you could choose to build within this community.
View move-in ready homesWhat's special
Extra storageChef-inspired kitchenCovered patioOptional unfinished workout roomLarge walk-in closetFormal dining roomGreat room
- 33 |
- 1 |
Travel times
Schedule tour
Select your preferred tour type — either in-person or real-time video tour — then discuss available options with the builder representative you're connected with.
Select a date
Facts & features
Interior
Bedrooms & bathrooms
- Bedrooms: 6
- Bathrooms: 5
- Full bathrooms: 5
Heating
- Natural Gas, Forced Air
Cooling
- Central Air
Features
- Walk-In Closet(s)
- Windows: Double Pane Windows
- Has fireplace: Yes
Interior area
- Total interior livable area: 3,977 sqft
Video & virtual tour
Property
Parking
- Total spaces: 3
- Parking features: Attached
- Attached garage spaces: 3
Features
- Levels: 3.0
- Stories: 3
- Patio & porch: Deck, Patio
Construction
Type & style
- Home type: SingleFamily
- Property subtype: Single Family Residence
Materials
- Concrete
- Roof: Composition
Condition
- New Construction
- New construction: Yes
Details
- Builder name: The Portlock Company
Community & HOA
Community
- Security: Fire Sprinkler System
- Subdivision: New Homes in West Linn
Location
- Region: West Linn
Financial & listing details
- Price per square foot: $352/sqft
- Date on market: 6/4/2025
About the community
The community dot reflects the builder's sales center nestled above scenic West Linn. This community provides a peaceful setting surrounded by mature trees and natural beauty. With easy access to parks and nature reserves, residents can enjoy walking trails, open green spaces, and a variety of outdoor activities. Located within the highly regarded West Linn-Wilsonville School District, this neighborhood is a top choice for families seeking excellent educational opportunities. Just a short drive from West Linn's historic downtown, you'll find the perfect balance of suburban tranquility and city conveniences, including shopping, dining, and cultural attractions, with Portland only a short distance away.
Source: The Portlock Company

