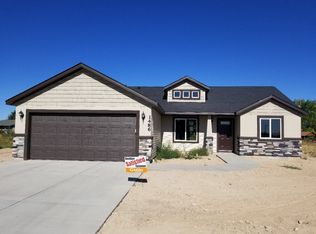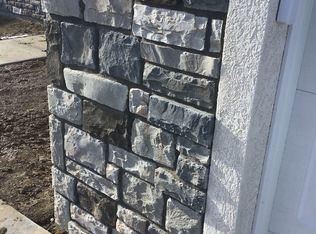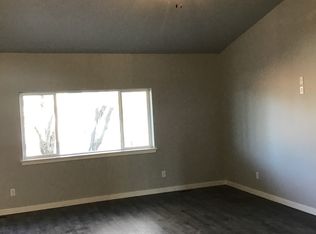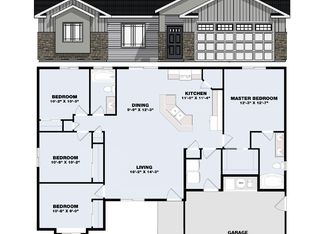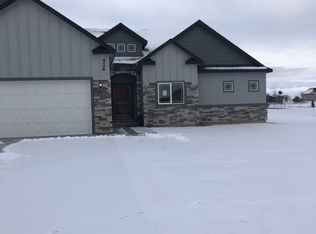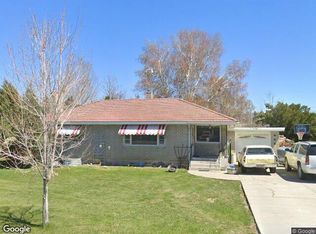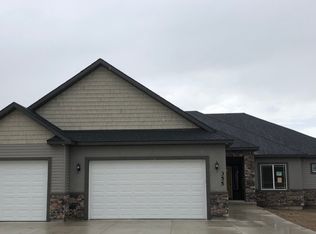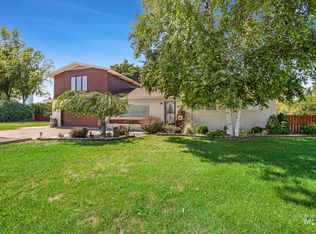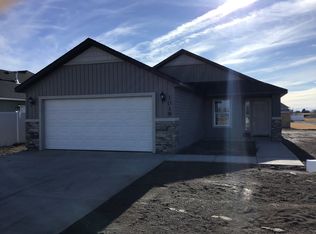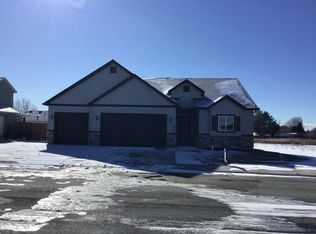Buildable plan: The Granite Ridge, New Haven Subdivision, Rupert, ID 83350
Buildable plan
This is a floor plan you could choose to build within this community.
View move-in ready homesWhat's special
- 32 |
- 0 |
Travel times
Schedule tour
Select your preferred tour type — either in-person or real-time video tour — then discuss available options with the builder representative you're connected with.
Facts & features
Interior
Bedrooms & bathrooms
- Bedrooms: 4
- Bathrooms: 2
- Full bathrooms: 2
Heating
- Natural Gas, Electric, Forced Air, Heat Pump
Cooling
- Central Air
Features
- Walk-In Closet(s)
Interior area
- Total interior livable area: 1,978 sqft
Property
Parking
- Total spaces: 2
- Parking features: Attached
- Attached garage spaces: 2
Features
- Levels: 1.0
- Stories: 1
- Patio & porch: Patio
Construction
Type & style
- Home type: SingleFamily
- Property subtype: Single Family Residence
Materials
- Stone, Stucco, Vinyl Siding
- Roof: Composition
Condition
- New Construction
- New construction: Yes
Details
- Builder name: TKO Homes LLC
Community & HOA
Community
- Subdivision: New Haven Subdivision
HOA
- Has HOA: Yes
Location
- Region: Rupert
Financial & listing details
- Price per square foot: $235/sqft
- Date on market: 11/28/2025
About the community
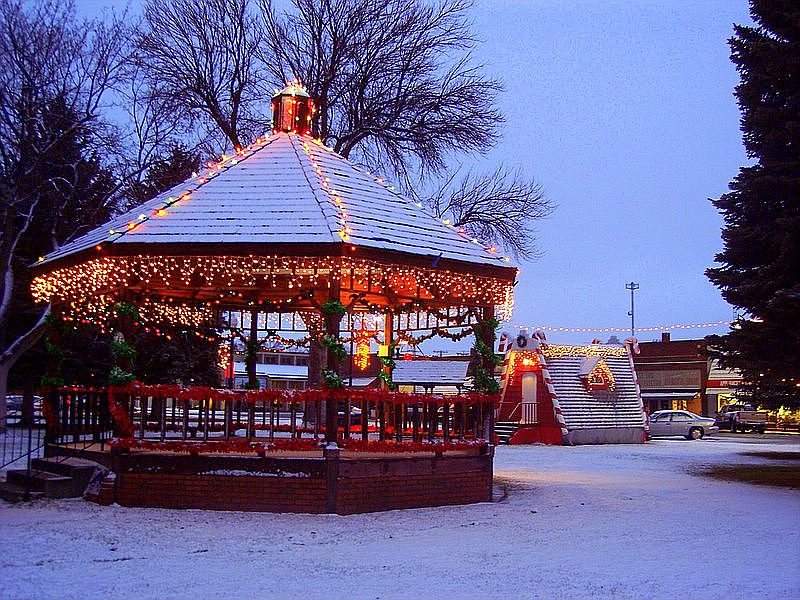
Call to meet with our team today!
Call the TKO office for more information and to schedule your appointment today! Open Monday through Friday 9am to 5pm. ¡Llame a la oficina de TKO para obtener mas información y hacer su cita hoy! Abierto de lunes a viernes de 9 am a 5 pm.Source: TKO Homes LLC
24 homes in this community
Available homes
| Listing | Price | Bed / bath | Status |
|---|---|---|---|
| 312 New Haven St | $360,000 | 4 bed / 2 bath | Pending |
Available lots
| Listing | Price | Bed / bath | Status |
|---|---|---|---|
| 402 New Haven St | $324,900+ | 3 bed / 2 bath | Customizable |
| 410 New Haven St | $324,900+ | 3 bed / 2 bath | Customizable |
| 411 New Haven St | $324,900+ | 3 bed / 2 bath | Customizable |
| 421 New Haven St | $329,900+ | 3 bed / 2 bath | Customizable |
| 423 New Haven St | $329,900+ | 3 bed / 2 bath | Customizable |
| 319 New Haven St | $339,900+ | 4 bed / 2 bath | Customizable |
| 403 New Haven St | $339,900+ | 4 bed / 2 bath | Customizable |
| 406 New Haven St | $339,900+ | 4 bed / 2 bath | Customizable |
| 414 New Haven St | $339,900+ | 4 bed / 2 bath | Customizable |
| 418 New Haven St | $339,900+ | 3 bed / 2 bath | Customizable |
| 509 New Hvn | $339,900+ | 4 bed / 2 bath | Customizable |
| 309 New Haven St | $372,900+ | 3 bed / 2 bath | Customizable |
| 422 New Haven St | $372,900+ | 3 bed / 2 bath | Customizable |
| 316 New Haven St | $379,900+ | 4 bed / 2 bath | Customizable |
| 322 New Haven St | $379,900+ | 4 bed / 2 bath | Customizable |
| 415 New Haven St | $379,900+ | 4 bed / 2 bath | Customizable |
| 523 New Haven St | $379,900+ | 4 bed / 2 bath | Customizable |
| 419 New Haven St | $405,000+ | 3 bed / 2 bath | Customizable |
| 311 New Haven St | $464,000+ | 4 bed / 2 bath | Customizable |
| 315 New Haven St | $464,000+ | 4 bed / 2 bath | Customizable |
| 407 New Haven St | $464,000+ | 4 bed / 2 bath | Customizable |
| 517 New Hvn | $464,000+ | 4 bed / 2 bath | Customizable |
| 323 New Haven St | $474,000+ | 4 bed / 3 bath | Customizable |
Source: TKO Homes LLC
Contact builder

By pressing Contact builder, you agree that Zillow Group and other real estate professionals may call/text you about your inquiry, which may involve use of automated means and prerecorded/artificial voices and applies even if you are registered on a national or state Do Not Call list. You don't need to consent as a condition of buying any property, goods, or services. Message/data rates may apply. You also agree to our Terms of Use.
Learn how to advertise your homesEstimated market value
Not available
Estimated sales range
Not available
$2,271/mo
Price history
| Date | Event | Price |
|---|---|---|
| 12/4/2024 | Listed for sale | $464,000$235/sqft |
Source: | ||
Public tax history
Call to meet with our team today!
Call the TKO office for more information and to schedule your appointment today! Open Monday through Friday 9am to 5pm. ¡Llame a la oficina de TKO para obtener más información y hacer su cita hoy! Abierto de lunes a viernes de 9 am a 5 pm.Source: TKO Homes LLCMonthly payment
Neighborhood: 83350
Nearby schools
GreatSchools rating
- 3/10Rupert Elementary SchoolGrades: PK-5Distance: 0.5 mi
- 2/10East Minico Middle SchoolGrades: 6-8Distance: 0.9 mi
- 6/10Minico Senior High SchoolGrades: 9-12Distance: 3.5 mi
Schools provided by the builder
- Elementary: RUPERT ELEMENTARY
- Middle: EAST MINICO JUNIOR HIGH
- High: MINICO HIGHSCHOOL
- District: MINIDOKA SCHOOL DISTRICT
Source: TKO Homes LLC. This data may not be complete. We recommend contacting the local school district to confirm school assignments for this home.
