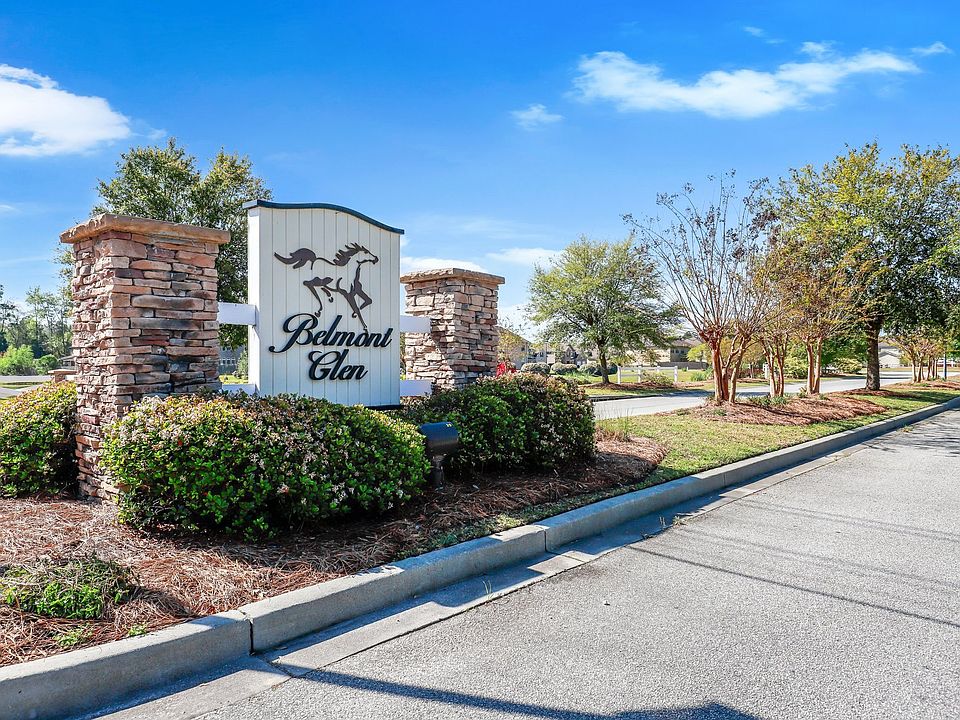This home has an owner's suite on the first floor with three additional bedrooms on the second floor. The kitchen is open to the great room .
from $311,000
Buildable plan: New Haven Town A, New Haven At Belmont Glen, Guyton, GA 31312
4beds
1,694sqft
Townhouse
Built in 2025
-- sqft lot
$-- Zestimate®
$184/sqft
$-- HOA
Buildable plan
This is a floor plan you could choose to build within this community.
View move-in ready homes- 108 |
- 7 |
Travel times
Schedule tour
Select your preferred tour type — either in-person or real-time video tour — then discuss available options with the builder representative you're connected with.
Select a date
Facts & features
Interior
Bedrooms & bathrooms
- Bedrooms: 4
- Bathrooms: 3
- Full bathrooms: 2
- 1/2 bathrooms: 1
Heating
- Electric, Heat Pump
Cooling
- Central Air
Features
- Windows: Double Pane Windows
Interior area
- Total interior livable area: 1,694 sqft
Video & virtual tour
Property
Parking
- Total spaces: 1
- Parking features: Attached
- Attached garage spaces: 1
Features
- Levels: 2.0
- Stories: 2
- Patio & porch: Patio
Construction
Type & style
- Home type: Townhouse
- Property subtype: Townhouse
Materials
- Brick, Concrete
Condition
- New Construction
- New construction: Yes
Details
- Builder name: Ernest Homes
Community & HOA
Community
- Subdivision: New Haven At Belmont Glen
HOA
- Has HOA: Yes
Location
- Region: Guyton
Financial & listing details
- Price per square foot: $184/sqft
- Date on market: 3/18/2025
About the community
PoolPlaygroundTennisBasketball+ 2 more
New Haven at Belmont Glen offers a wide variety of homes to meet anyone's budget. With floor plans ranging in size from 1320 to 3320, and price points from the 290s, you're sure to find the perfect home for you! Our residents are just minutes from all major thoroughfares, shopping, downtown Savannah and the airport. Filled with amenities such as swimming pool, tot pool, playground, tennis courts and so much more, we are sure you will find South Effingham's newest neighborhood the place you want to call home.
Source: Ernest Homes

