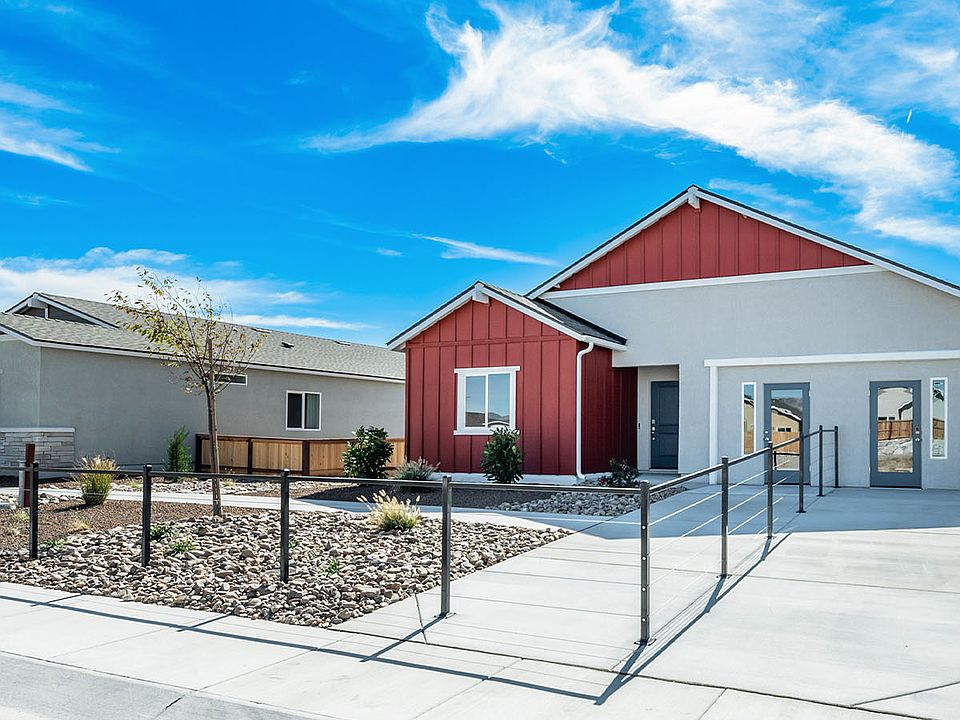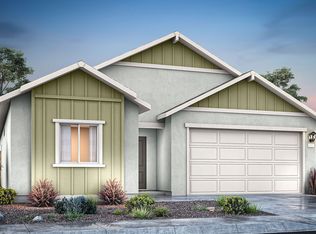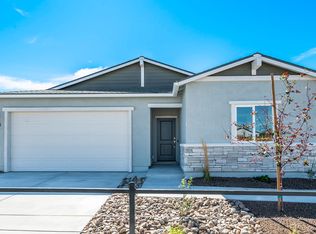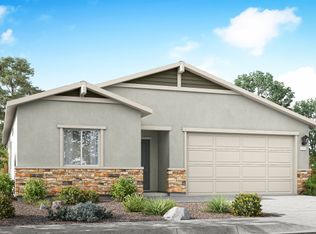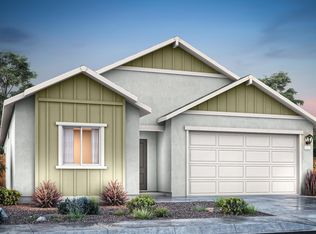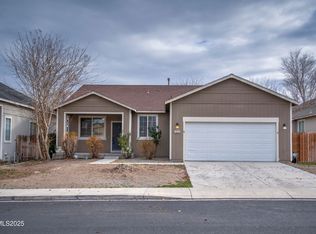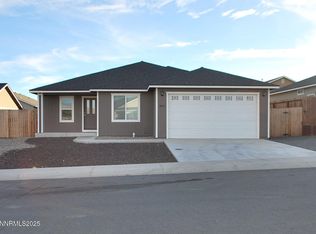Buildable plan: Topaz, Nevada Sky, Fernley, NV 89408
Buildable plan
This is a floor plan you could choose to build within this community.
View move-in ready homesWhat's special
- 316 |
- 21 |
Travel times
Schedule tour
Select your preferred tour type — either in-person or real-time video tour — then discuss available options with the builder representative you're connected with.
Facts & features
Interior
Bedrooms & bathrooms
- Bedrooms: 3
- Bathrooms: 2
- Full bathrooms: 2
Interior area
- Total interior livable area: 1,501 sqft
Video & virtual tour
Property
Parking
- Total spaces: 2
- Parking features: Garage
- Garage spaces: 2
Features
- Levels: 1.0
- Stories: 1
Construction
Type & style
- Home type: SingleFamily
- Property subtype: Single Family Residence
Condition
- New Construction
- New construction: Yes
Details
- Builder name: D.R. Horton
Community & HOA
Community
- Subdivision: Nevada Sky
Location
- Region: Fernley
Financial & listing details
- Price per square foot: $266/sqft
- Date on market: 10/26/2025
About the community
Source: DR Horton
1 home in this community
Available homes
| Listing | Price | Bed / bath | Status |
|---|---|---|---|
| 4543 Mifflin St | $438,990 | 4 bed / 2 bath | Available |
Source: DR Horton
Contact builder

By pressing Contact builder, you agree that Zillow Group and other real estate professionals may call/text you about your inquiry, which may involve use of automated means and prerecorded/artificial voices and applies even if you are registered on a national or state Do Not Call list. You don't need to consent as a condition of buying any property, goods, or services. Message/data rates may apply. You also agree to our Terms of Use.
Learn how to advertise your homesEstimated market value
$399,000
$379,000 - $419,000
Not available
Price history
| Date | Event | Price |
|---|---|---|
| 5/30/2025 | Price change | $398,990+0.5%$266/sqft |
Source: | ||
| 5/26/2025 | Price change | $396,990+0.5%$264/sqft |
Source: | ||
| 5/9/2025 | Price change | $394,990+0.3%$263/sqft |
Source: | ||
| 5/1/2025 | Price change | $393,990+0.5%$262/sqft |
Source: | ||
| 4/5/2025 | Price change | $391,990+0.5%$261/sqft |
Source: | ||
Public tax history
Monthly payment
Neighborhood: 89408
Nearby schools
GreatSchools rating
- 6/10Fernley Intermediate SchoolGrades: 5-8Distance: 2.3 mi
- 3/10Fernley High SchoolGrades: 9-12Distance: 2.8 mi
- 3/10Silverland Middle SchoolGrades: 7-8Distance: 0.7 mi
Schools provided by the builder
- Elementary: Fernley Elementary School
- Middle: Fernley Intermediate School
- High: Fernley High School
- District: Lyon County School District
Source: DR Horton. This data may not be complete. We recommend contacting the local school district to confirm school assignments for this home.
