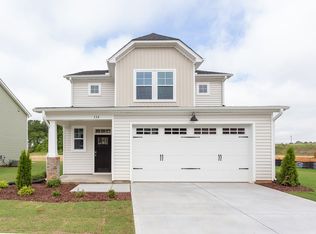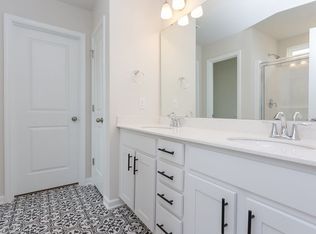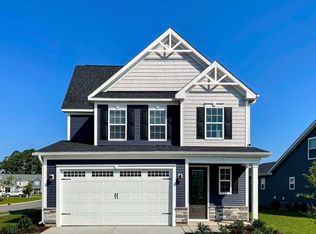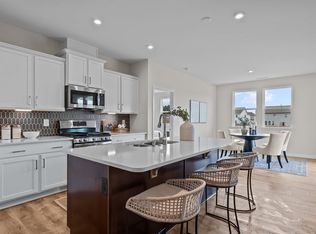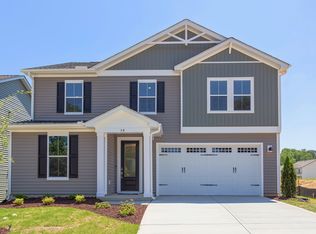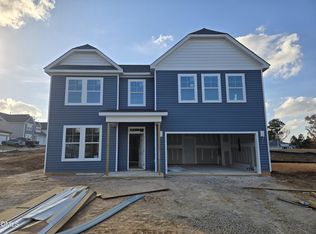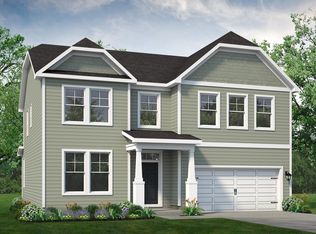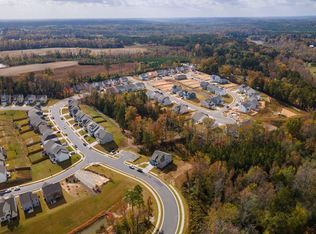Buildable plan: The Concerto, Neill's Pointe, Angier, NC 27501
Buildable plan
This is a floor plan you could choose to build within this community.
View move-in ready homesWhat's special
- 80 |
- 11 |
Travel times
Schedule tour
Select your preferred tour type — either in-person or real-time video tour — then discuss available options with the builder representative you're connected with.
Facts & features
Interior
Bedrooms & bathrooms
- Bedrooms: 4
- Bathrooms: 3
- Full bathrooms: 2
- 1/2 bathrooms: 1
Features
- Walk-In Closet(s)
Interior area
- Total interior livable area: 2,667 sqft
Video & virtual tour
Property
Parking
- Total spaces: 2
- Parking features: Garage
- Garage spaces: 2
Features
- Levels: 2.0
- Stories: 2
Construction
Type & style
- Home type: SingleFamily
- Property subtype: Single Family Residence
Condition
- New Construction
- New construction: Yes
Details
- Builder name: Chesapeake Homes
Community & HOA
Community
- Subdivision: Neill's Pointe
Location
- Region: Angier
Financial & listing details
- Price per square foot: $142/sqft
- Date on market: 11/20/2025
About the community
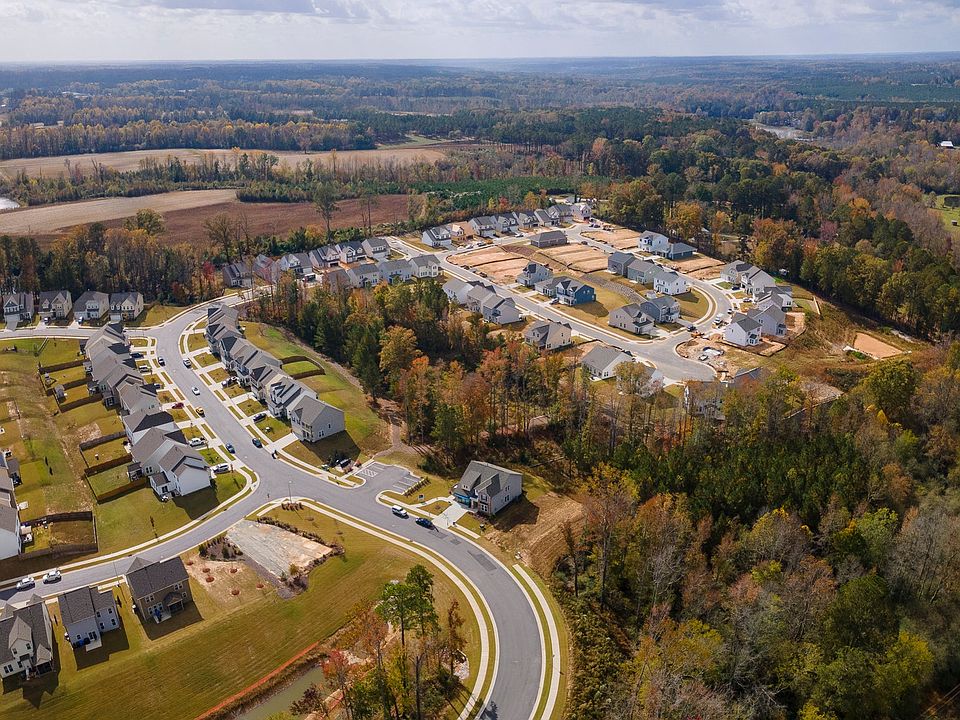
Source: Chesapeake Homes
5 homes in this community
Homes based on this plan
| Listing | Price | Bed / bath | Status |
|---|---|---|---|
| 27 Baird Cove Ln | $399,900 | 4 bed / 3 bath | Available |
Other available homes
| Listing | Price | Bed / bath | Status |
|---|---|---|---|
| 86 Brooklynn Trail Ct | $349,900 | 3 bed / 3 bath | Available |
| 54 Baird Cove Ln | $394,900 | 5 bed / 3 bath | Available |
| 116 Brooklynn Trail Ct | $409,900 | 4 bed / 3 bath | Available |
| 37 Baird Cove Ln | $374,900 | 5 bed / 3 bath | Pending |
Source: Chesapeake Homes
Contact builder

By pressing Contact builder, you agree that Zillow Group and other real estate professionals may call/text you about your inquiry, which may involve use of automated means and prerecorded/artificial voices and applies even if you are registered on a national or state Do Not Call list. You don't need to consent as a condition of buying any property, goods, or services. Message/data rates may apply. You also agree to our Terms of Use.
Learn how to advertise your homesEstimated market value
Not available
Estimated sales range
Not available
$2,211/mo
Price history
| Date | Event | Price |
|---|---|---|
| 3/8/2025 | Listed for sale | $379,900$142/sqft |
Source: | ||
Public tax history
Monthly payment
Neighborhood: 27501
Nearby schools
GreatSchools rating
- 2/10Angier ElementaryGrades: PK,3-5Distance: 1.6 mi
- 2/10Harnett Central MiddleGrades: 6-8Distance: 3.6 mi
- 3/10Harnett Central HighGrades: 9-12Distance: 3.5 mi
