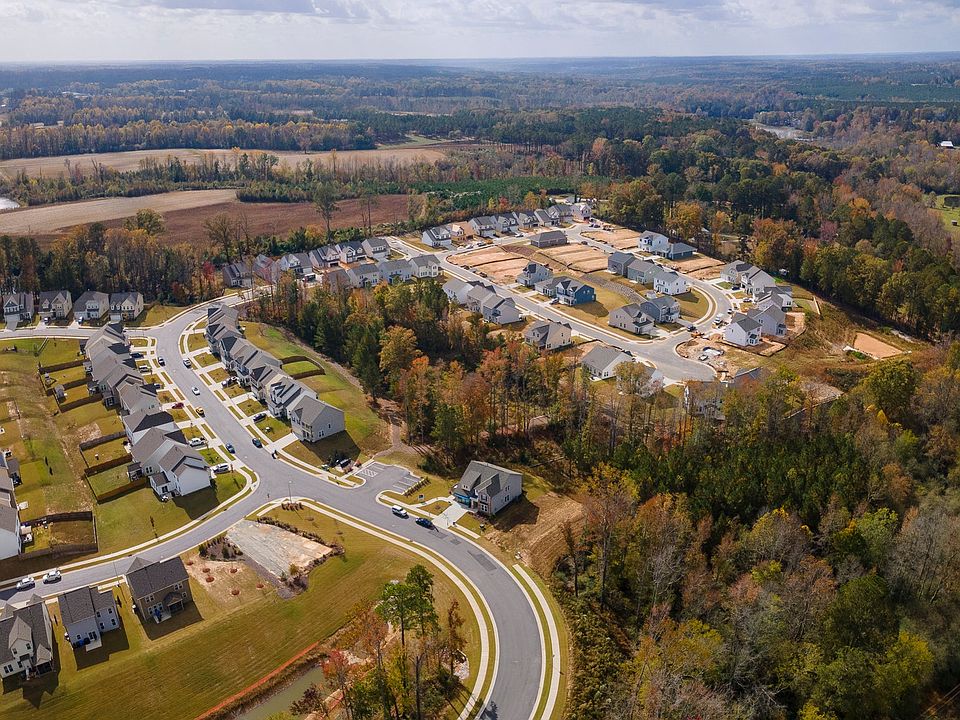Open-concept living isn't just a concept with The Shorebreak! Every foot of the 1,940 square feet is used to enhance your lifestyle, while also giving you the joy of the great outdoors. A beautiful island separates the kitchen from the open casual dining room and great room. The Shorebreak model offers 3 bedrooms and 2 bathrooms. However, if you wish for more space a second floor is optional above the two-car garage. This plan allows for many customizable options for a buyer with additions, such as an indoor or outdoor fireplace, a gourmet kitchen alternate layout, and tray ceilings in the living room. The roomy Owner's Suite is already fitted with tray ceilings, a double sink vanity in the bathroom, and a long walk-in closet with options for a deluxe bathroom that includes having both a tub and a standing shower. If you are not sold on the Shorebreak yet, we can't let you go before you hear about the vast covered back porch connected to a patio. Perfect for sitting back and enjoying an evening sunset or hosting a party with your new neighbors. This versatile plan is a great option for any family who loves the time they spend inside as much as they do outside. Go ahead, kick your feet up, and enjoy the day-to-day comforts and spaciousness of the Shorebreak!
from $357,900
Buildable plan: The Shorebreak, Neill's Pointe, Angier, NC 27501
3beds
1,938sqft
Single Family Residence
Built in 2025
-- sqft lot
$-- Zestimate®
$185/sqft
$-- HOA
Buildable plan
This is a floor plan you could choose to build within this community.
View move-in ready homesWhat's special
Tray ceilingsBeautiful islandVast covered back porchWalk-in closetDouble sink vanityGreat roomOpen-concept living
Call: (984) 400-9801
- 81 |
- 6 |
Travel times
Schedule tour
Select your preferred tour type — either in-person or real-time video tour — then discuss available options with the builder representative you're connected with.
Facts & features
Interior
Bedrooms & bathrooms
- Bedrooms: 3
- Bathrooms: 2
- Full bathrooms: 2
Interior area
- Total interior livable area: 1,938 sqft
Video & virtual tour
Property
Parking
- Total spaces: 2
- Parking features: Garage
- Garage spaces: 2
Features
- Levels: 1.0
- Stories: 1
Construction
Type & style
- Home type: SingleFamily
- Property subtype: Single Family Residence
Condition
- New Construction
- New construction: Yes
Details
- Builder name: Chesapeake Homes
Community & HOA
Community
- Subdivision: Neill's Pointe
Location
- Region: Angier
Financial & listing details
- Price per square foot: $185/sqft
- Date on market: 9/9/2025
About the community
Welcome to Neill's Pointe, a peaceful community of single-family homes in Angier, NC ! Experience the difference with Chesapeake Homes' exquisitely designed homes that harmonize effortlessly with the stunning natural landscape. With eight available floor plans from 1,900+ square feet, there is no doubt that there will be a home to fit everyone's needs. The small-town feel will add to the serenity of the community while only being a quick 23 miles to Downtown Raleigh . Enjoy a summer day at Dr. Young's Pond Berry Farm , spend a relaxing day wine tasting at Gregory Vineyard , show your sporty side at Jack Marley Park , or join in on the annual Crepe Myrtle Festival in September. Don't forget to explore the picturesque setting of Downtown Angier for a leisurely stroll through the town, well known for its southern hospitality and Crepe Myrtles! Find a well-crafted home in the perfect spot for nature lovers who also need the feel of city life once in a while, right here at Neill's Pointe. Choose your perfect floor plan and homesite today, and be amongst those who call Neill's Pointe home!
Source: Chesapeake Homes

