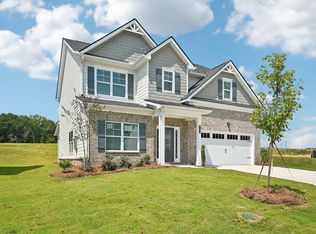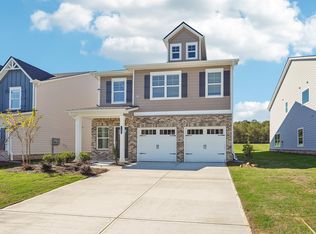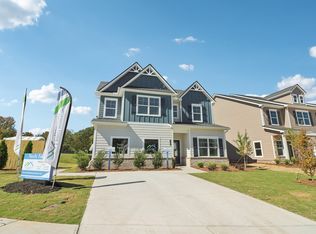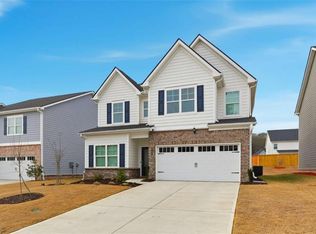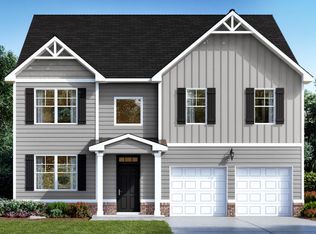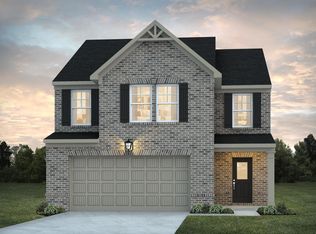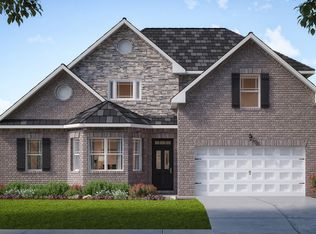Buildable plan: The Barrington, Neely Farm, Covington, GA 30014
Buildable plan
This is a floor plan you could choose to build within this community.
View move-in ready homesWhat's special
- 200 |
- 10 |
Travel times
Schedule tour
Facts & features
Interior
Bedrooms & bathrooms
- Bedrooms: 4
- Bathrooms: 3
- Full bathrooms: 2
- 1/2 bathrooms: 1
Heating
- Electric, Other
Cooling
- Central Air
Features
- Walk-In Closet(s)
- Windows: Double Pane Windows
- Has fireplace: Yes
Interior area
- Total interior livable area: 2,325 sqft
Video & virtual tour
Property
Parking
- Total spaces: 2
- Parking features: Attached
- Attached garage spaces: 2
Features
- Levels: 2.0
- Stories: 2
- Patio & porch: Patio
Construction
Type & style
- Home type: SingleFamily
- Property subtype: Single Family Residence
Materials
- Vinyl Siding, Other
- Roof: Composition
Condition
- New Construction
- New construction: Yes
Details
- Builder name: Direct Residential Communities
Community & HOA
Community
- Subdivision: Neely Farm
Location
- Region: Covington
Financial & listing details
- Price per square foot: $155/sqft
- Date on market: 1/2/2026
About the community
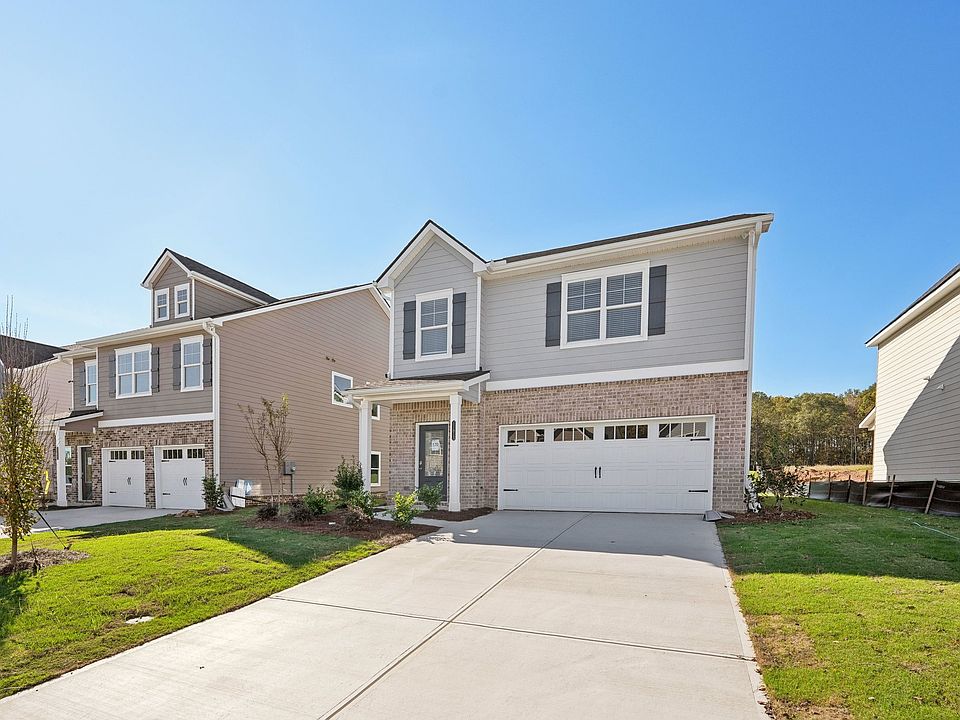
100% Financing + NO Closing Costs!*
Source: Direct Residential Communities
8 homes in this community
Available homes
| Listing | Price | Bed / bath | Status |
|---|---|---|---|
| 11137 Suria Dr | $326,900 | 3 bed / 3 bath | Available |
| 11868 Rizvan Pl | $349,900 | 4 bed / 3 bath | Available |
| 11817 Rizvan Pl | $359,900 | 5 bed / 3 bath | Available |
| 11864 Rizvan Pl | $371,900 | 5 bed / 3 bath | Available |
| 11098 Suria Dr | $374,900 | 5 bed / 3 bath | Available |
| 11124 Suria Dr | $374,900 | 5 bed / 3 bath | Available |
| 11134 Suria Dr | $386,900 | 5 bed / 4 bath | Available |
| 11847 Rizvan Pl | $342,900 | 3 bed / 3 bath | Pending |
Source: Direct Residential Communities
Contact agent
By pressing Contact agent, you agree that Zillow Group and its affiliates, and may call/text you about your inquiry, which may involve use of automated means and prerecorded/artificial voices. You don't need to consent as a condition of buying any property, goods or services. Message/data rates may apply. You also agree to our Terms of Use. Zillow does not endorse any real estate professionals. We may share information about your recent and future site activity with your agent to help them understand what you're looking for in a home.
Learn how to advertise your homesEstimated market value
Not available
Estimated sales range
Not available
$2,296/mo
Price history
| Date | Event | Price |
|---|---|---|
| 7/24/2025 | Price change | $360,900-8.4%$155/sqft |
Source: | ||
| 7/24/2024 | Price change | $393,900+5.1%$169/sqft |
Source: | ||
| 4/29/2024 | Listed for sale | $374,900$161/sqft |
Source: | ||
Public tax history
100% Financing + NO Closing Costs!*
Source: Direct Residential CommunitiesMonthly payment
Neighborhood: 30014
Nearby schools
GreatSchools rating
- 3/10Flint Hill Elementary SchoolGrades: PK-5Distance: 4.4 mi
- 4/10Cousins Middle SchoolGrades: 6-8Distance: 3.4 mi
- 6/10Eastside High SchoolGrades: 9-12Distance: 1.9 mi
Schools provided by the builder
- Elementary: Fairview Elementary School
- Middle: Cousins Middle School
- High: Eastside High School
- District: Newton County
Source: Direct Residential Communities. This data may not be complete. We recommend contacting the local school district to confirm school assignments for this home.

