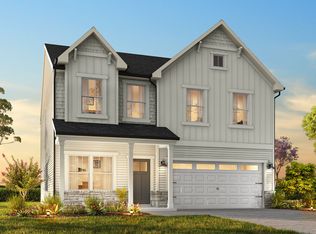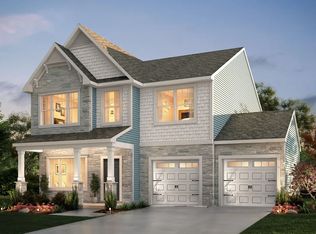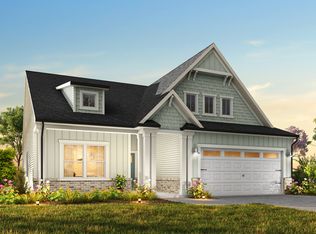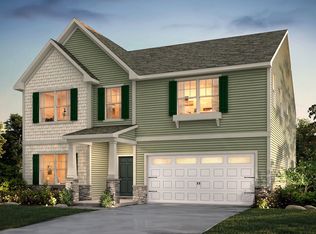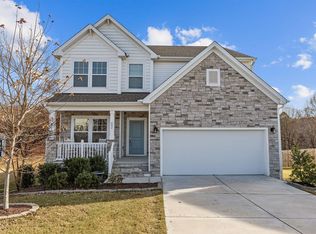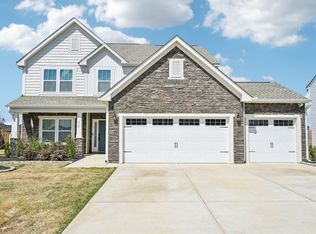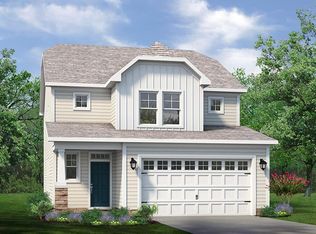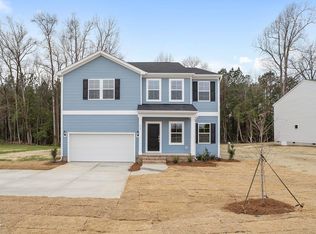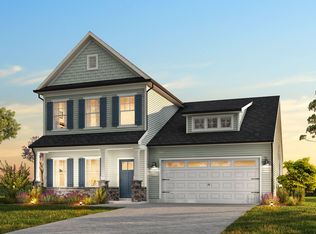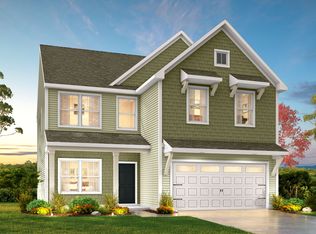Buildable plan: Wakefield, Nathans Ridge, Lillington, NC 27546
Buildable plan
This is a floor plan you could choose to build within this community.
View move-in ready homesWhat's special
- 65 |
- 8 |
Travel times
Schedule tour
Select your preferred tour type — either in-person or real-time video tour — then discuss available options with the builder representative you're connected with.
Facts & features
Interior
Bedrooms & bathrooms
- Bedrooms: 4
- Bathrooms: 3
- Full bathrooms: 2
- 1/2 bathrooms: 1
Interior area
- Total interior livable area: 3,518 sqft
Video & virtual tour
Property
Features
- Levels: 2.0
- Stories: 2
Construction
Type & style
- Home type: SingleFamily
- Property subtype: Single Family Residence
Condition
- New Construction
- New construction: Yes
Details
- Builder name: True Homes
Community & HOA
Community
- Subdivision: Nathans Ridge
Location
- Region: Lillington
Financial & listing details
- Price per square foot: $115/sqft
- Date on market: 12/17/2025
About the community
Source: True Homes
3 homes in this community
Available homes
| Listing | Price | Bed / bath | Status |
|---|---|---|---|
| 292 Nathan Dr #46 | $309,900 | 4 bed / 3 bath | Available |
| 175 Nathan Dr #30 | $384,900 | 5 bed / 3 bath | Available |
| 32 Gobbler Ct #60 | $414,900 | 4 bed / 3 bath | Available |
Source: True Homes
Contact builder

By pressing Contact builder, you agree that Zillow Group and other real estate professionals may call/text you about your inquiry, which may involve use of automated means and prerecorded/artificial voices and applies even if you are registered on a national or state Do Not Call list. You don't need to consent as a condition of buying any property, goods, or services. Message/data rates may apply. You also agree to our Terms of Use.
Learn how to advertise your homesEstimated market value
Not available
Estimated sales range
Not available
$2,865/mo
Price history
| Date | Event | Price |
|---|---|---|
| 12/4/2025 | Price change | $403,900+0.1%$115/sqft |
Source: | ||
| 5/21/2025 | Price change | $403,500+1.3%$115/sqft |
Source: | ||
| 10/9/2024 | Listed for sale | $398,500$113/sqft |
Source: | ||
Public tax history
Monthly payment
Neighborhood: 27546
Nearby schools
GreatSchools rating
- 3/10Lillington-Shawtown ElementaryGrades: PK-5Distance: 3.7 mi
- 2/10Harnett Central MiddleGrades: 6-8Distance: 1.9 mi
- 3/10Harnett Central HighGrades: 9-12Distance: 2.1 mi
Schools provided by the builder
- Elementary: Lillington-Shawton Elementary
- Middle: Harnett Central Middle
- High: Harnett Central High
- District: Harnett County Schools
Source: True Homes. This data may not be complete. We recommend contacting the local school district to confirm school assignments for this home.
