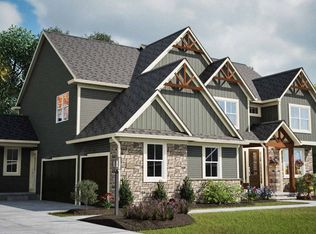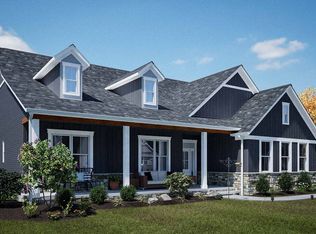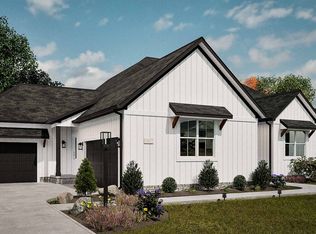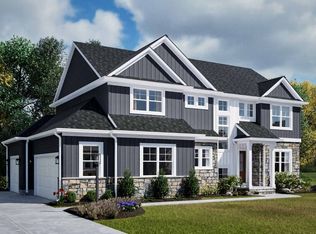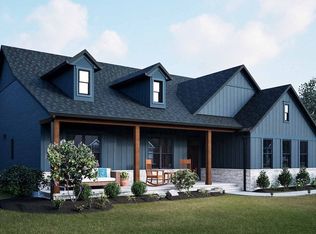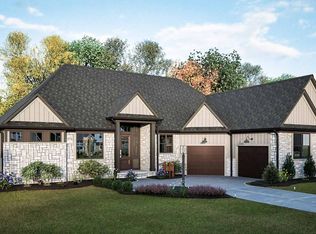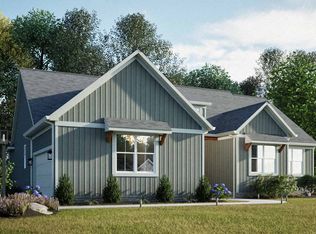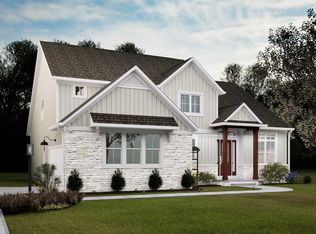Buildable plan: Sunrise, Nagel Farms, Avon, OH 44011
Buildable plan
This is a floor plan you could choose to build within this community.
View move-in ready homesWhat's special
- 91 |
- 2 |
Travel times
Schedule tour
Facts & features
Interior
Bedrooms & bathrooms
- Bedrooms: 3
- Bathrooms: 3
- Full bathrooms: 2
- 1/2 bathrooms: 1
Features
- Walk-In Closet(s)
- Has fireplace: Yes
Interior area
- Total interior livable area: 2,767 sqft
Property
Parking
- Total spaces: 3
- Parking features: Garage
- Garage spaces: 3
Features
- Levels: 2.0
- Stories: 2
Construction
Type & style
- Home type: SingleFamily
- Property subtype: Single Family Residence
Condition
- New Construction
- New construction: Yes
Details
- Builder name: Petros Homes
Community & HOA
Community
- Subdivision: Nagel Farms
HOA
- Has HOA: Yes
Location
- Region: Avon
Financial & listing details
- Price per square foot: $305/sqft
- Date on market: 12/22/2025
About the community
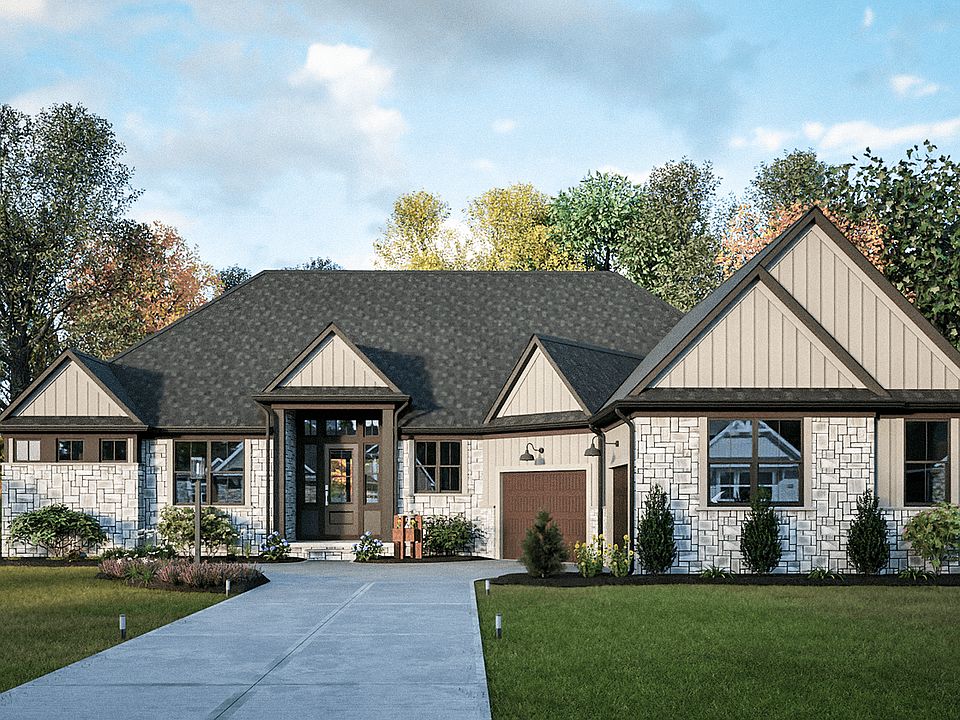
Source: Petros Homes
3 homes in this community
Available homes
| Listing | Price | Bed / bath | Status |
|---|---|---|---|
| 2152 Vivian Way | $744,800 | 3 bed / 2 bath | Available |
| 2115 Vivian Way | $889,900 | 3 bed / 3 bath | Available |
| 2223 Vivian Way | $1,028,400 | 4 bed / 4 bath | Available |
Source: Petros Homes
Contact agent
By pressing Contact agent, you agree that Zillow Group and its affiliates, and may call/text you about your inquiry, which may involve use of automated means and prerecorded/artificial voices. You don't need to consent as a condition of buying any property, goods or services. Message/data rates may apply. You also agree to our Terms of Use. Zillow does not endorse any real estate professionals. We may share information about your recent and future site activity with your agent to help them understand what you're looking for in a home.
Learn how to advertise your homesEstimated market value
$841,600
$800,000 - $884,000
$3,168/mo
Price history
| Date | Event | Price |
|---|---|---|
| 7/30/2025 | Listed for sale | $843,800$305/sqft |
Source: | ||
Public tax history
Monthly payment
Neighborhood: 44011
Nearby schools
GreatSchools rating
- NAAvon East Elementary SchoolGrades: K-2Distance: 0.8 mi
- 6/10Avon Middle SchoolGrades: 6-8Distance: 3.5 mi
- 9/10Avon High SchoolGrades: 9-12Distance: 3 mi
Schools provided by the builder
- District: Avon Local Schools
Source: Petros Homes. This data may not be complete. We recommend contacting the local school district to confirm school assignments for this home.

