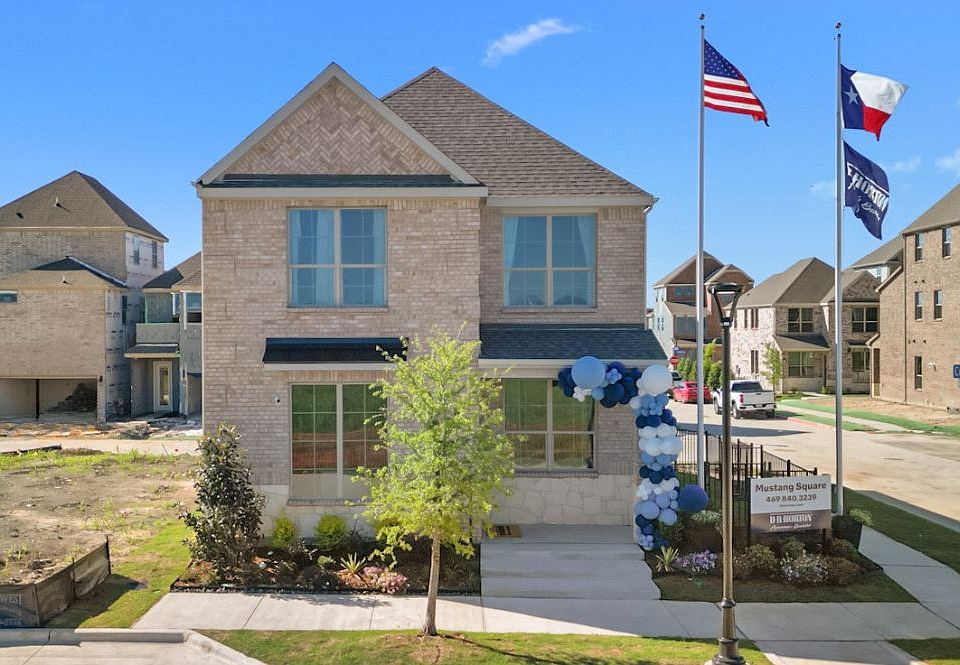Discover the Lariat Floor Plan at Mustang Square in Plano, TX
Welcome to the Lariat, a stunning 3-bedroom, 3.5-bathroom, 2-story home offering 1,614 sq. ft. of modern living space. As you arrive, the timeless exterior with brick detailing, large windows, and a charming front porch creates an inviting curb appeal. Situated in The Avenue, a master-planned, mixed-use community, this home features a rear-entry garage and a beautiful greenway-facing front yard, blending urban convenience with a serene neighborhood feel.
Step inside and be greeted by an open-concept living space, where natural light pours through large windows, enhancing the sleek picture-frame cabinetry, stainless steel appliances, and quartz or granite countertops in the chef-inspired kitchen. A private guest suite on the main level provides flexibility, while the second floor boasts a luxurious primary suite with a walk-in closet, spa-like en-suite bath, and an additional bedroom with its own full bath.
Ideally located just off Sam Rayburn Tollway at Hillcrest Rd. in the heart of thriving Collin County, residents have access to shopping, dining, recreation, and entertainment to their heart's content. A shorter daily commute will increase time with family and friends enjoying all this Plano community in Frisco ISD has to offer.
New construction
from $560,990
Buildable plan: Lariat, Mustang Square, Plano, TX 75024
3beds
1,562sqft
Single Family Residence
Built in 2025
-- sqft lot
$-- Zestimate®
$359/sqft
$-- HOA
Buildable plan
This is a floor plan you could choose to build within this community.
View move-in ready homesWhat's special
Stainless steel appliancesOpen-concept living spaceLarge windowsQuartz or granite countertopsNatural lightSleek picture-frame cabinetrySpa-like en-suite bath
Call: (903) 551-6265
- 173 |
- 2 |
Travel times
Schedule tour
Select your preferred tour type — either in-person or real-time video tour — then discuss available options with the builder representative you're connected with.
Facts & features
Interior
Bedrooms & bathrooms
- Bedrooms: 3
- Bathrooms: 4
- Full bathrooms: 3
- 1/2 bathrooms: 1
Interior area
- Total interior livable area: 1,562 sqft
Property
Parking
- Total spaces: 2
- Parking features: Garage
- Garage spaces: 2
Features
- Levels: 2.0
- Stories: 2
Construction
Type & style
- Home type: SingleFamily
- Property subtype: Single Family Residence
Condition
- New Construction
- New construction: Yes
Details
- Builder name: D.R. Horton
Community & HOA
Community
- Subdivision: Mustang Square
Location
- Region: Plano
Financial & listing details
- Price per square foot: $359/sqft
- Date on market: 8/13/2025
About the community
Discover Mustang Square, a D.R. Horton new home community in Plano, TX. These innovative new single family detached homes are designed to meet the needs of today's busy homeowners. Featuring five different 2- and 3-story floor plans ranging from 1562 to 2246 square feet, 3 to 5 bedrooms, 3 to 3.5 baths, and 2 car rear entry garages, one is sure to meet your needs.
Each home is crafted with timeless details and conveniences, featuring 42" kitchen cabinets, stainless-steel appliances, granite or quartz countertops, laminate flooring, and windows to fill the home with light.
Ideally located just off Sam Rayburn Tollway at Hillcrest Rd. in the heart of thriving Collin County, residents have access to shopping, dining, recreation, and entertainment to their heart's content. A shorter daily commute will increase time with family and friends enjoying all this Plano community in Frisco ISD has to offer.
With its thoughtfully designed floor plans and convenient location, don't let the opportunity to make Mustang Square your new home. Schedule your visit today!
Source: DR Horton

