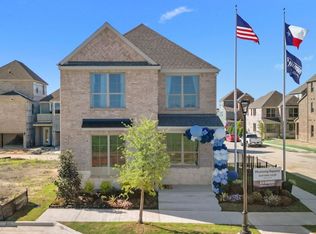New construction
Mustang Square by D.R. Horton
Plano, TX 75024
Now selling
From $496k
3-5 bedrooms
3-5 bathrooms
1.4-2.3k sqft
What's special
Discover Mustang Square, a D.R. Horton new home community in Plano, TX. These innovative new single family detached homes are designed to meet the needs of today's busy homeowners. Featuring five different 2- and 3-story floor plans ranging from 1562 to 2246 square feet, 3 to 5 bedrooms, 3 to 3.5 baths, and 2 car rear entry garages, one is sure to meet your needs.
Each home is crafted with timeless details and conveniences, featuring 42" kitchen cabinets, stainless-steel appliances, granite or quartz countertops, laminate flooring, and windows to fill the home with light.
Ideally located just off Sam Rayburn Tollway at Hillcrest Rd. in the heart of thriving Collin County, residents have access to shopping, dining, recreation, and entertainment to their heart's content. A shorter daily commute will increase time with family and friends enjoying all this Plano community in Frisco ISD has to offer.
With its thoughtfully designed floor plans and convenient location, don't let the opportunity to make Mustang Square your new home. Schedule your visit today!
