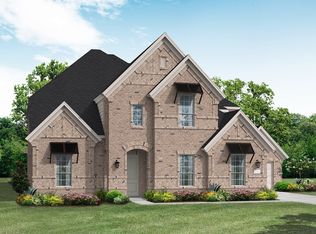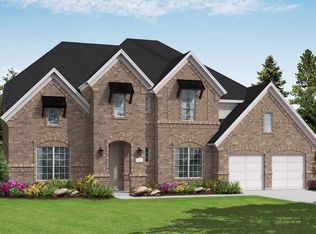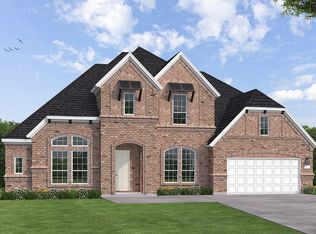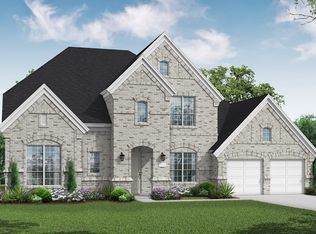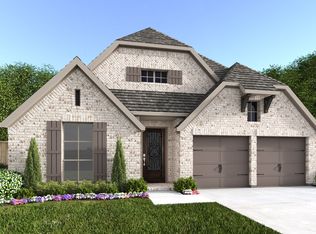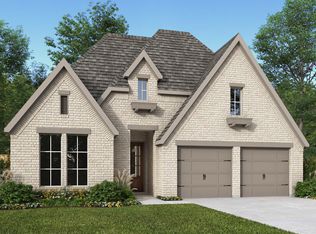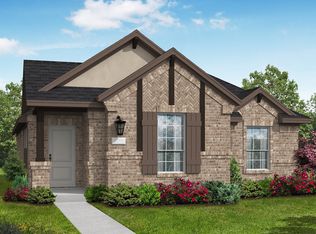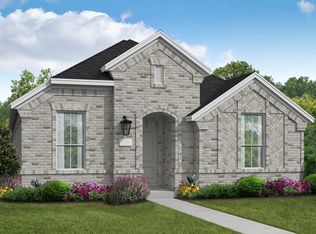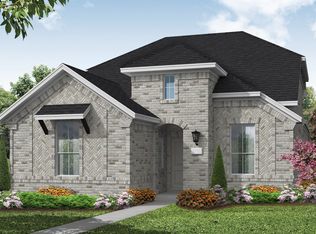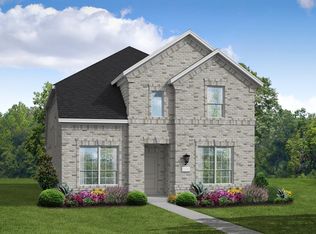Buildable plan: Tuscola, Mustang Lakes, Celina, TX 75009
Buildable plan
This is a floor plan you could choose to build within this community.
View move-in ready homesWhat's special
- 16 |
- 0 |
Travel times
Schedule tour
Select your preferred tour type — either in-person or real-time video tour — then discuss available options with the builder representative you're connected with.
Facts & features
Interior
Bedrooms & bathrooms
- Bedrooms: 4
- Bathrooms: 4
- Full bathrooms: 3
- 1/2 bathrooms: 1
Interior area
- Total interior livable area: 3,182 sqft
Video & virtual tour
Property
Parking
- Total spaces: 3
- Parking features: Garage
- Garage spaces: 3
Features
- Levels: 1.0
- Stories: 1
Construction
Type & style
- Home type: SingleFamily
- Property subtype: Single Family Residence
Condition
- New Construction
- New construction: Yes
Details
- Builder name: Coventry Homes
Community & HOA
Community
- Subdivision: Mustang Lakes
HOA
- Has HOA: Yes
Location
- Region: Celina
Financial & listing details
- Price per square foot: $264/sqft
- Date on market: 12/9/2025
About the community
Rates Starting as Low as 2.99% (5.959% APR)*
Make this your Year of New with a new Coventry home-thoughtfully designed spaces, vibrant communities, quick move-in homes, and low interest rates.Source: Coventry Homes
5 homes in this community
Available homes
| Listing | Price | Bed / bath | Status |
|---|---|---|---|
| 3513 Birdstone Ct | $1,099,999 | 5 bed / 5 bath | Available |
| 3528 Birdstone Ct | $1,106,767 | 5 bed / 5 bath | Available |
| 3536 Birdstone Ct | $1,148,055 | 5 bed / 5 bath | Available |
| 3524 Birdstone Ct | $1,148,203 | 4 bed / 4 bath | Available |
| 3520 Birdstone Ct | $1,030,159 | 5 bed / 5 bath | Available February 2026 |
Source: Coventry Homes
Contact builder
By pressing Contact builder, you agree that Zillow Group and other real estate professionals may call/text you about your inquiry, which may involve use of automated means and prerecorded/artificial voices and applies even if you are registered on a national or state Do Not Call list. You don't need to consent as a condition of buying any property, goods, or services. Message/data rates may apply. You also agree to our Terms of Use.
Learn how to advertise your homesEstimated market value
Not available
Estimated sales range
Not available
$3,679/mo
Price history
| Date | Event | Price |
|---|---|---|
| 1/7/2026 | Price change | $839,990-8.5%$264/sqft |
Source: Coventry Homes Report a problem | ||
| 12/31/2024 | Listed for sale | $917,990$288/sqft |
Source: Coventry Homes Report a problem | ||
Public tax history
Rates Starting as Low as 2.99% (5.959% APR)*
Make this your Year of New with a new Coventry home-thoughtfully designed spaces, vibrant communities, quick move-in homes, and low interest rates.Source: Coventry HomesMonthly payment
Neighborhood: 75009
Nearby schools
GreatSchools rating
- 8/10Sam Johnson Elementary SchoolGrades: PK-5Distance: 0.3 mi
- 9/10Lorene Rogers Middle SchoolGrades: 6-8Distance: 3.8 mi
- 7/10Prosper High SchoolGrades: 9-12Distance: 3.2 mi
Schools provided by the builder
- Elementary: Johnson Elementary School
- Middle: Rogers Middle School
- High: Walnut Grove High School
- District: Prosper ISD
Source: Coventry Homes. This data may not be complete. We recommend contacting the local school district to confirm school assignments for this home.
