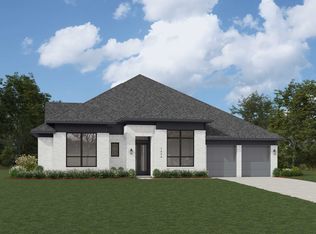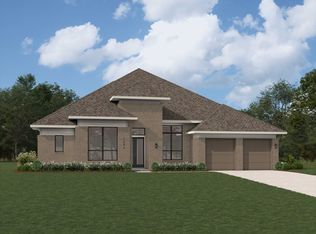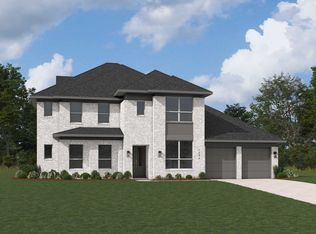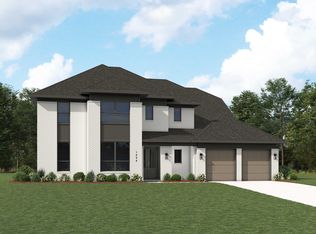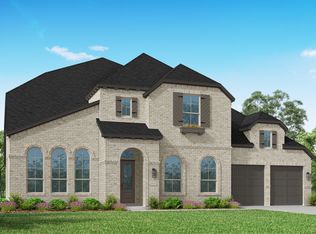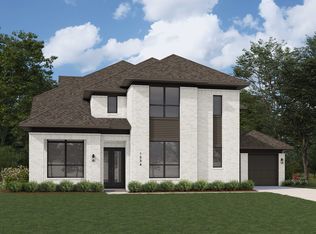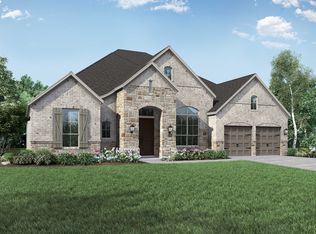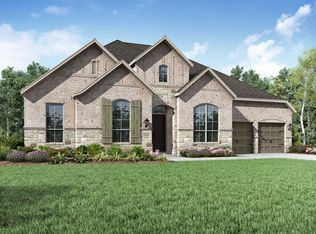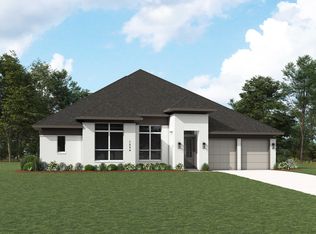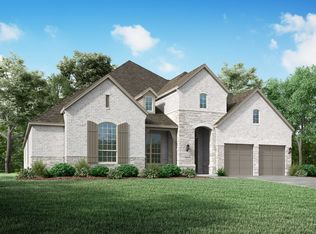Buildable plan: Plan 608, Mustang Lakes: 86ft. lots, Celina, TX 75009
Buildable plan
This is a floor plan you could choose to build within this community.
View move-in ready homesWhat's special
- 23 |
- 3 |
Travel times
Schedule tour
Select your preferred tour type — either in-person or real-time video tour — then discuss available options with the builder representative you're connected with.
Facts & features
Interior
Bedrooms & bathrooms
- Bedrooms: 4
- Bathrooms: 5
- Full bathrooms: 3
- 1/2 bathrooms: 2
Heating
- Natural Gas, Forced Air
Cooling
- Central Air
Interior area
- Total interior livable area: 4,086 sqft
Video & virtual tour
Property
Parking
- Total spaces: 3
- Parking features: Attached
- Attached garage spaces: 3
Features
- Levels: 2.0
- Stories: 2
Construction
Type & style
- Home type: SingleFamily
- Property subtype: Single Family Residence
Condition
- New Construction
- New construction: Yes
Details
- Builder name: Highland Homes
Community & HOA
Community
- Subdivision: Mustang Lakes: 86ft. lots
Location
- Region: Celina
Financial & listing details
- Price per square foot: $310/sqft
- Date on market: 1/7/2026
About the community
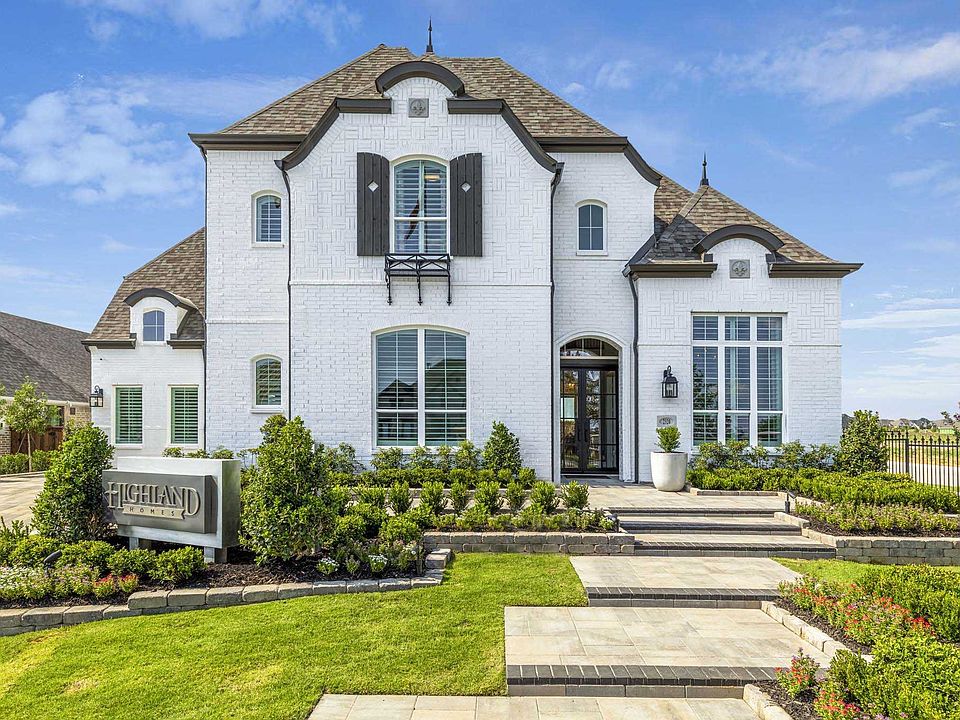
$20K + Kitchen Upgrade Event Limited Time Savings!
Get $20K towards closing costs plus New Kitchen Upgrade Event: December 29th - March 31st. See Sales Counselor for details!Source: Highland Homes
6 homes in this community
Available homes
| Listing | Price | Bed / bath | Status |
|---|---|---|---|
| 2105 Sorrelwood Ct | $1,526,849 | 5 bed / 8 bath | Available |
| 2205 Sorrelwood Ct | $1,549,591 | 5 bed / 8 bath | Available |
| 2104 Sorrelwood Ct | $1,595,000 | 5 bed / 8 bath | Available |
| 2216 Sorrelwood Ct | $1,613,257 | 5 bed / 7 bath | Available |
| 2201 Sorrelwood Ct | $1,652,126 | 5 bed / 8 bath | Available |
| 2301 Sir Barton St | $1,474,755 | 5 bed / 8 bath | Available June 2026 |
Source: Highland Homes
Contact builder

By pressing Contact builder, you agree that Zillow Group and other real estate professionals may call/text you about your inquiry, which may involve use of automated means and prerecorded/artificial voices and applies even if you are registered on a national or state Do Not Call list. You don't need to consent as a condition of buying any property, goods, or services. Message/data rates may apply. You also agree to our Terms of Use.
Learn how to advertise your homesEstimated market value
Not available
Estimated sales range
Not available
$4,664/mo
Price history
| Date | Event | Price |
|---|---|---|
| 1/1/2026 | Price change | $1,264,990+0.4%$310/sqft |
Source: | ||
| 12/5/2025 | Price change | $1,259,990+1.6%$308/sqft |
Source: | ||
| 8/29/2025 | Price change | $1,239,990+1.6%$303/sqft |
Source: | ||
| 6/20/2025 | Price change | $1,220,990-4.7%$299/sqft |
Source: | ||
| 3/26/2025 | Listed for sale | $1,280,990+12%$314/sqft |
Source: | ||
Public tax history
$20K + Kitchen Upgrade Event Limited Time Savings!
Get $20K towards closing costs plus New Kitchen Upgrade Event: December 29th - March 31st. See Sales Counselor for details!Source: Highland HomesMonthly payment
Neighborhood: Mustang Lakes
Nearby schools
GreatSchools rating
- 8/10Sam Johnson Elementary SchoolGrades: PK-5Distance: 0.3 mi
- 9/10Lorene Rogers Middle SchoolGrades: 6-8Distance: 3.8 mi
- 7/10Prosper High SchoolGrades: 9-12Distance: 3.4 mi
Schools provided by the builder
- Elementary: Sam Johnson Elementary
- Middle: Rogers Middle School
- High: Walnut Grove High School
- District: Prosper ISD
Source: Highland Homes. This data may not be complete. We recommend contacting the local school district to confirm school assignments for this home.
