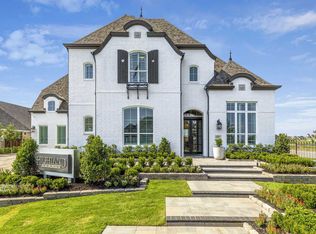New construction
Special offer
Mustang Lakes: 86ft. lots by Highland Homes
Celina, TX 75009
Now selling
From $1.1M
4-5 bedrooms
3-8 bathrooms
3.1-5.3k sqft
What's special
PoolLakePark
Mustang Lakes is an award-winning Cambridge Companies community set among rolling hills with 18 miles of trails surrounded by a sprawling 20-acre park with a private lake and island. Located on the Prosper-Celina border, the community is conveniently located with easy access to US 380 and the DNT. Residents can enjoy resort-style swimming pools, a state-of-the-art fitness and amenities center, and various competition sport courts as well as font yard maintenance included in the HOA. Mustang Lakes is zoned to the premier Celina ISD.
