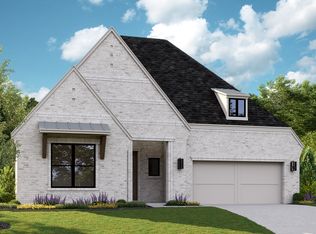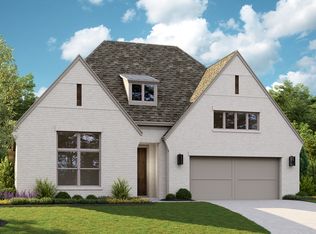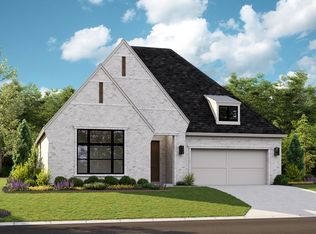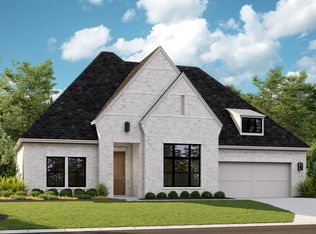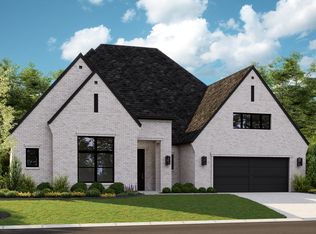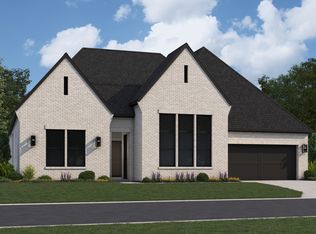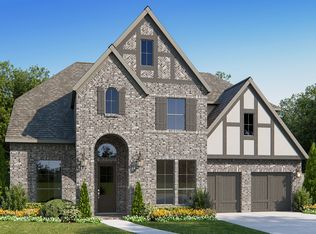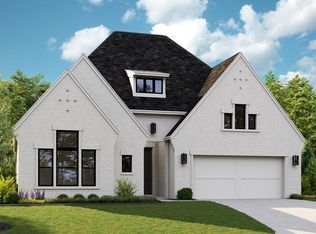Buildable plan: Plan 5541, Mustang Lakes 55' & 65', Celina, TX 75009
Buildable plan
This is a floor plan you could choose to build within this community.
View move-in ready homesWhat's special
- 17 |
- 1 |
Travel times
Schedule tour
Facts & features
Interior
Bedrooms & bathrooms
- Bedrooms: 3
- Bathrooms: 4
- Full bathrooms: 3
- 1/2 bathrooms: 1
Heating
- Natural Gas, Forced Air
Cooling
- Central Air
Features
- Windows: Double Pane Windows
Interior area
- Total interior livable area: 3,587 sqft
Video & virtual tour
Property
Parking
- Total spaces: 3
- Parking features: Attached
- Attached garage spaces: 3
Features
- Levels: 1.0
- Stories: 1
- Patio & porch: Patio
Construction
Type & style
- Home type: SingleFamily
- Property subtype: Single Family Residence
Materials
- Brick
- Roof: Composition
Condition
- New Construction
- New construction: Yes
Details
- Builder name: Tradition Homes
Community & HOA
Community
- Subdivision: Mustang Lakes 55' & 65'
Location
- Region: Celina
Financial & listing details
- Price per square foot: $254/sqft
- Date on market: 12/13/2025
About the community
View community detailsSource: Tradition Homes
3 homes in this community
Available homes
| Listing | Price | Bed / bath | Status |
|---|---|---|---|
| 2801 N Little Current Ct | $999,900 | 4 bed / 5 bath | Available |
| 2813 Little Current Ct | $1,079,900 | 5 bed / 6 bath | Available |
| 2809 Little Current Ct | $1,129,900 | 4 bed / 5 bath | Available |
Source: Tradition Homes
Contact agent
By pressing Contact agent, you agree that Zillow Group and its affiliates, and may call/text you about your inquiry, which may involve use of automated means and prerecorded/artificial voices. You don't need to consent as a condition of buying any property, goods or services. Message/data rates may apply. You also agree to our Terms of Use. Zillow does not endorse any real estate professionals. We may share information about your recent and future site activity with your agent to help them understand what you're looking for in a home.
Learn how to advertise your homesEstimated market value
Not available
Estimated sales range
Not available
$4,040/mo
Price history
| Date | Event | Price |
|---|---|---|
| 3/18/2025 | Price change | $909,900+4.1%$254/sqft |
Source: | ||
| 8/6/2024 | Price change | $873,900+0.6%$244/sqft |
Source: | ||
| 5/7/2024 | Price change | $868,900+0.6%$242/sqft |
Source: | ||
| 2/27/2024 | Price change | $863,900+1.8%$241/sqft |
Source: | ||
| 2/15/2024 | Price change | $848,900+0.6%$237/sqft |
Source: | ||
Public tax history
Monthly payment
Neighborhood: 75009
Nearby schools
GreatSchools rating
- 8/10Sam Johnson Elementary SchoolGrades: PK-5Distance: 0.5 mi
- 9/10Lorene Rogers Middle SchoolGrades: 6-8Distance: 4 mi
- 7/10Prosper High SchoolGrades: 9-12Distance: 3.3 mi
Schools provided by the builder
- Elementary: Sam Johnson Elementary
- Middle: Lorene Rodgers Middle School
- High: Prosper High School
- District: Prosper ISD
Source: Tradition Homes. This data may not be complete. We recommend contacting the local school district to confirm school assignments for this home.

