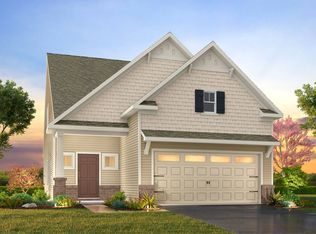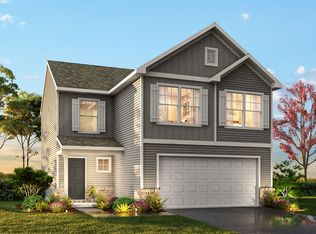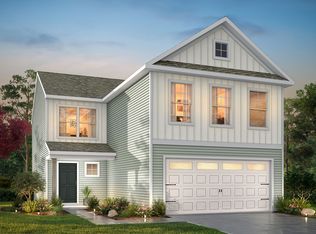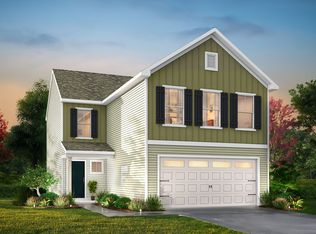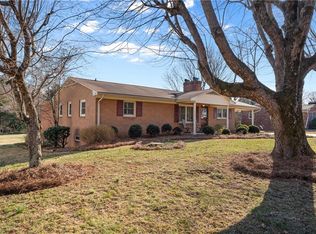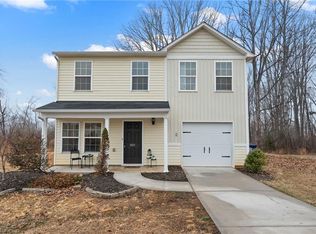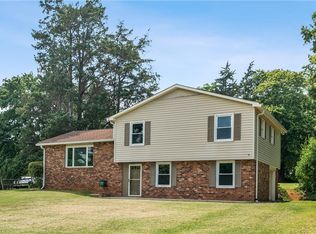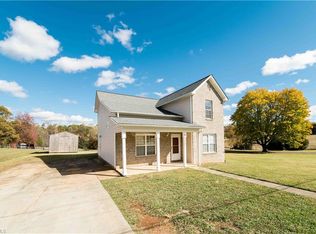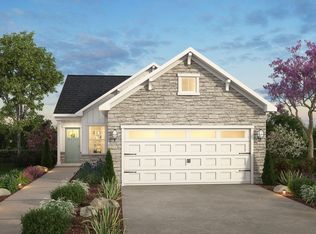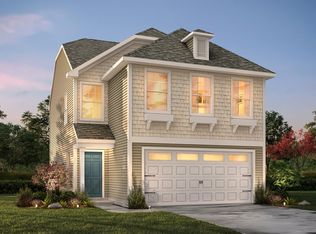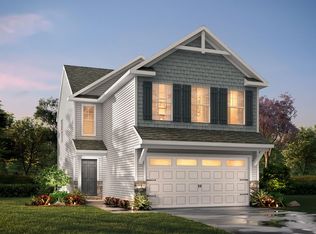Buildable plan: Dawson, Murray Heights, Winston Salem, NC 27106
Buildable plan
This is a floor plan you could choose to build within this community.
View move-in ready homesWhat's special
- 232 |
- 27 |
Travel times
Schedule tour
Select your preferred tour type — either in-person or real-time video tour — then discuss available options with the builder representative you're connected with.
Facts & features
Interior
Bedrooms & bathrooms
- Bedrooms: 3
- Bathrooms: 2
- Full bathrooms: 2
Interior area
- Total interior livable area: 1,687 sqft
Video & virtual tour
Property
Features
- Levels: 2.0
- Stories: 2
Construction
Type & style
- Home type: SingleFamily
- Property subtype: Single Family Residence
Condition
- New Construction
- New construction: Yes
Details
- Builder name: True Homes
Community & HOA
Community
- Subdivision: Murray Heights
Location
- Region: Winston Salem
Financial & listing details
- Price per square foot: $171/sqft
- Date on market: 12/1/2025
About the community
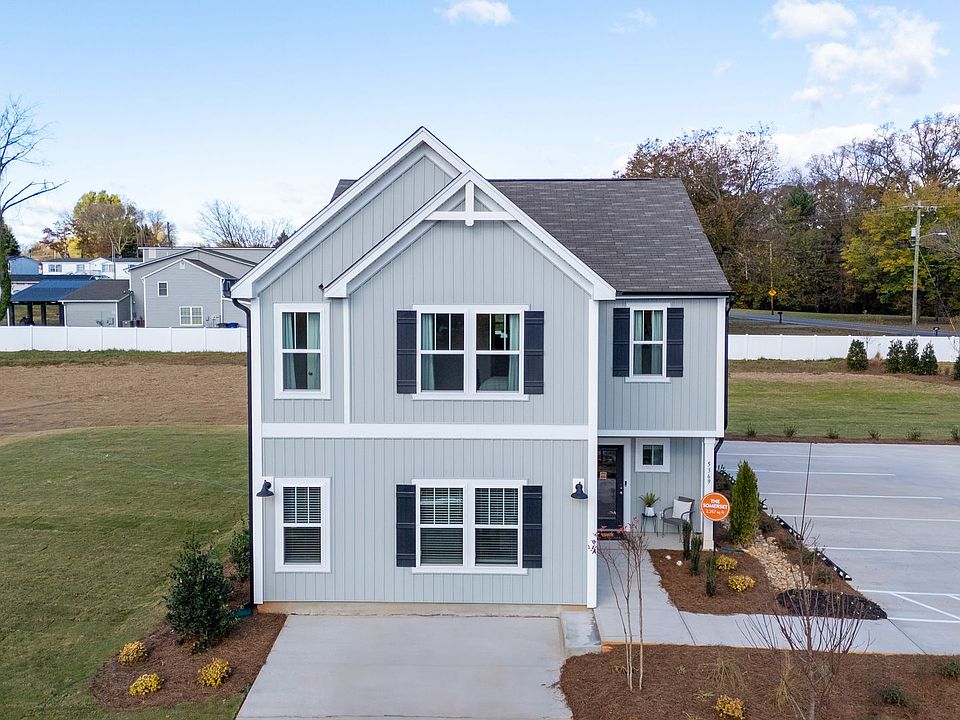
Source: True Homes
1 home in this community
Available homes
| Listing | Price | Bed / bath | Status |
|---|---|---|---|
| 5376 Becks Church Rd #81 | $315,000 | 3 bed / 3 bath | Unknown |
Source: True Homes
Contact builder

By pressing Contact builder, you agree that Zillow Group and other real estate professionals may call/text you about your inquiry, which may involve use of automated means and prerecorded/artificial voices and applies even if you are registered on a national or state Do Not Call list. You don't need to consent as a condition of buying any property, goods, or services. Message/data rates may apply. You also agree to our Terms of Use.
Learn how to advertise your homesEstimated market value
$288,800
$274,000 - $303,000
$2,066/mo
Price history
| Date | Event | Price |
|---|---|---|
| 12/4/2025 | Price change | $288,900+0.5%$171/sqft |
Source: | ||
| 7/2/2025 | Price change | $287,500+0.7%$170/sqft |
Source: | ||
| 6/3/2025 | Listed for sale | $285,500$169/sqft |
Source: | ||
Public tax history
Monthly payment
Neighborhood: 27106
Nearby schools
GreatSchools rating
- 2/10Gibson ElementaryGrades: PK-5Distance: 1 mi
- 1/10Northwest MiddleGrades: 6-8Distance: 1.3 mi
- 2/10North Forsyth HighGrades: 9-12Distance: 1.2 mi
Schools provided by the builder
- Elementary: Gibson Elementary School
- Middle: Northwest Middle School
- High: North Forsyth High School & Early Colleg
- District: Winston-Salem & Forsyth County
Source: True Homes. This data may not be complete. We recommend contacting the local school district to confirm school assignments for this home.
