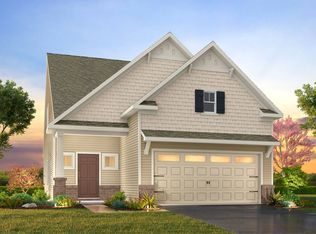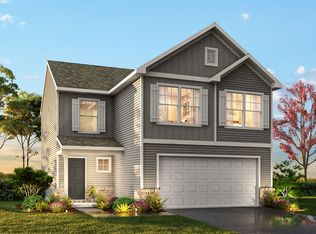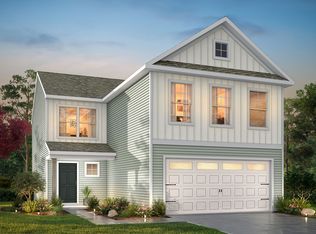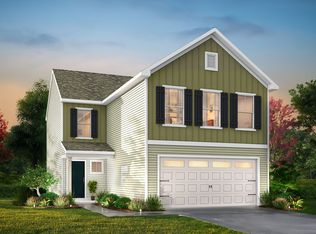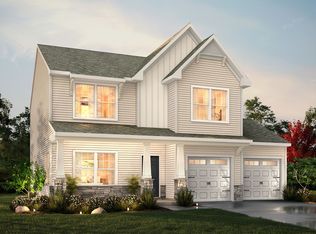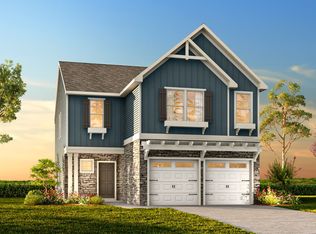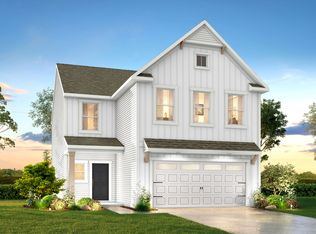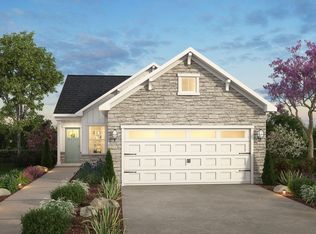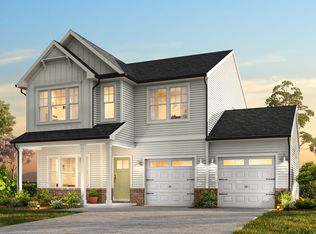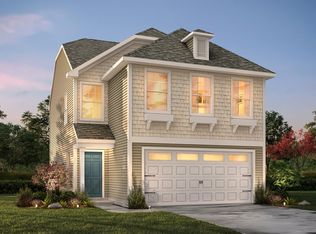Buildable plan: Jasper, Murray Heights, Winston Salem, NC 27106
Buildable plan
This is a floor plan you could choose to build within this community.
View move-in ready homesWhat's special
- 60 |
- 11 |
Travel times
Schedule tour
Select your preferred tour type — either in-person or real-time video tour — then discuss available options with the builder representative you're connected with.
Facts & features
Interior
Bedrooms & bathrooms
- Bedrooms: 3
- Bathrooms: 2
- Full bathrooms: 2
Interior area
- Total interior livable area: 2,471 sqft
Property
Features
- Levels: 2.0
- Stories: 2
Construction
Type & style
- Home type: SingleFamily
- Property subtype: Single Family Residence
Condition
- New Construction
- New construction: Yes
Details
- Builder name: True Homes
Community & HOA
Community
- Subdivision: Murray Heights
Location
- Region: Winston Salem
Financial & listing details
- Price per square foot: $136/sqft
- Date on market: 12/17/2025
About the community
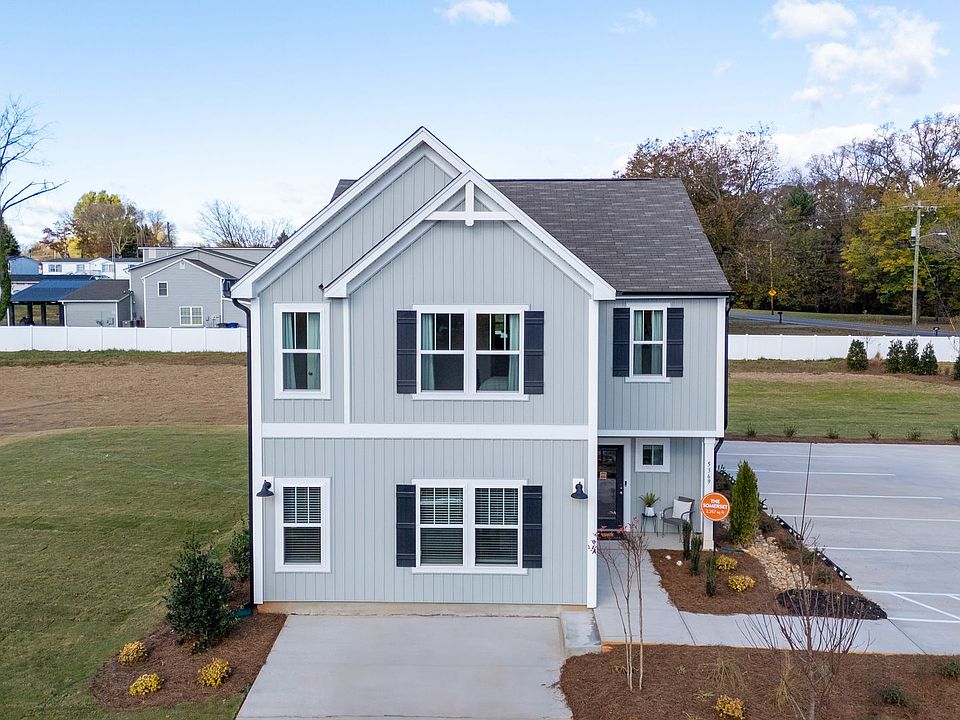
Source: True Homes
Contact builder

By pressing Contact builder, you agree that Zillow Group and other real estate professionals may call/text you about your inquiry, which may involve use of automated means and prerecorded/artificial voices and applies even if you are registered on a national or state Do Not Call list. You don't need to consent as a condition of buying any property, goods, or services. Message/data rates may apply. You also agree to our Terms of Use.
Learn how to advertise your homesEstimated market value
Not available
Estimated sales range
Not available
$2,566/mo
Price history
| Date | Event | Price |
|---|---|---|
| 12/4/2025 | Price change | $334,900+0.3%$136/sqft |
Source: | ||
| 7/2/2025 | Price change | $334,000+0.6%$135/sqft |
Source: | ||
| 2/5/2025 | Price change | $332,000+0.9%$134/sqft |
Source: | ||
| 1/23/2025 | Price change | $329,000+3.1%$133/sqft |
Source: | ||
| 11/5/2024 | Price change | $319,000+1.6%$129/sqft |
Source: | ||
Public tax history
Monthly payment
Neighborhood: 27106
Nearby schools
GreatSchools rating
- 2/10Gibson ElementaryGrades: PK-5Distance: 1 mi
- 1/10Northwest MiddleGrades: 6-8Distance: 1.3 mi
- 2/10North Forsyth HighGrades: 9-12Distance: 1.2 mi
Schools provided by the builder
- Elementary: Gibson Elementary School
- Middle: Northwest Middle School
- High: North Forsyth High School & Early Colleg
- District: Winston-Salem & Forsyth County
Source: True Homes. This data may not be complete. We recommend contacting the local school district to confirm school assignments for this home.
