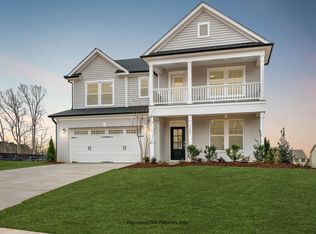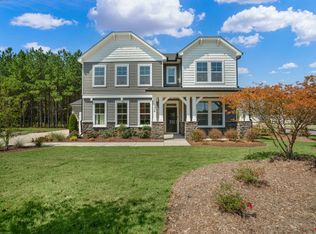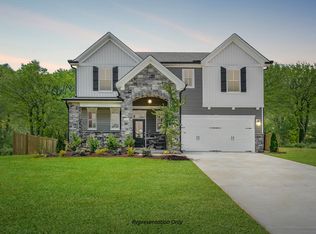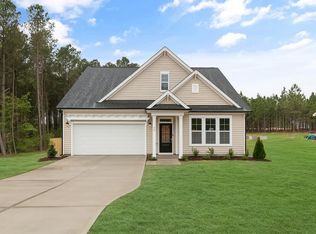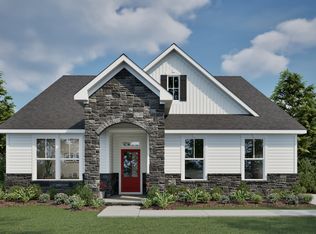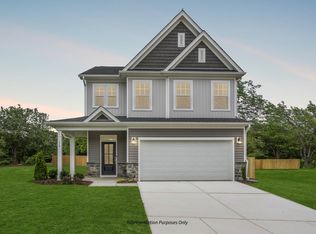Buildable plan: The Holly, Mulhollem, Wendell, NC 27591
Buildable plan
This is a floor plan you could choose to build within this community.
View move-in ready homesWhat's special
- 28 |
- 2 |
Travel times
Schedule tour
Select your preferred tour type — either in-person or real-time video tour — then discuss available options with the builder representative you're connected with.
Facts & features
Interior
Bedrooms & bathrooms
- Bedrooms: 3
- Bathrooms: 3
- Full bathrooms: 2
- 1/2 bathrooms: 1
Interior area
- Total interior livable area: 2,217 sqft
Video & virtual tour
Property
Parking
- Total spaces: 2
- Parking features: Garage
- Garage spaces: 2
Features
- Levels: 2.0
- Stories: 2
Construction
Type & style
- Home type: SingleFamily
- Property subtype: Single Family Residence
Condition
- New Construction
- New construction: Yes
Details
- Builder name: New Home Inc.
Community & HOA
Community
- Subdivision: Mulhollem
Location
- Region: Wendell
Financial & listing details
- Price per square foot: $196/sqft
- Date on market: 11/19/2025
About the community
Source: New Home Inc.
11 homes in this community
Homes based on this plan
| Listing | Price | Bed / bath | Status |
|---|---|---|---|
| 70 Mulhollem Dr | $499,700 | 4 bed / 3 bath | Available April 2026 |
Other available homes
| Listing | Price | Bed / bath | Status |
|---|---|---|---|
| 46 Mulhollem Dr | $564,700 | 4 bed / 3 bath | Move-in ready |
| 90 Merle Way | $539,700 | 4 bed / 3 bath | Available |
| 134 Merle Way | $584,700 | 4 bed / 3 bath | Available |
| 111 Merle Way | $589,700 | 4 bed / 4 bath | Available |
| 15 Macy Cir | $589,700 | 4 bed / 3 bath | Available |
| 280 Mulhollem Dr | $589,700 | 4 bed / 4 bath | Available |
| 286 Mulhollem Dr | $589,700 | 4 bed / 3 bath | Available |
| 20 Mulhollem Dr | $544,700 | 4 bed / 3 bath | Available June 2026 |
| 89 Merle Way | $579,700 | 4 bed / 3 bath | Pending |
| 170 Mulhollem Dr | $596,700 | 4 bed / 3 bath | Pending |
Source: New Home Inc.
Community ratings & reviews
- Quality
- 4.9
- Experience
- 5
- Value
- 4.8
- Responsiveness
- 5
- Confidence
- 5
- Care
- 5
- Patrick R.Verified Buyer
Even with a difficult period in our political and financial situation the team approach process worked to place us in our forever home.
- Jon C.Verified Buyer
Great experience buying the home very quick responses and knowledgeable purchasing effortless.
- Randolph H.Verified Buyer
Everyone helped us along the way. Phones call were answered promptly. Any concerns we had were addressed immediately. From all my experience with other builders New Homes Inc. is a step above.
Contact builder
By pressing Contact builder, you agree that Zillow Group and other real estate professionals may call/text you about your inquiry, which may involve use of automated means and prerecorded/artificial voices and applies even if you are registered on a national or state Do Not Call list. You don't need to consent as a condition of buying any property, goods, or services. Message/data rates may apply. You also agree to our Terms of Use.
Learn how to advertise your homesEstimated market value
Not available
Estimated sales range
Not available
$2,253/mo
Price history
| Date | Event | Price |
|---|---|---|
| 1/29/2025 | Price change | $434,700+2.4%$196/sqft |
Source: New Home Inc. Report a problem | ||
| 11/1/2024 | Listed for sale | $424,700$192/sqft |
Source: New Home Inc. Report a problem | ||
Public tax history
Monthly payment
Neighborhood: 27591
Nearby schools
GreatSchools rating
- 9/10Thanksgiving ElementaryGrades: PK-5Distance: 2.6 mi
- 5/10Archer Lodge MiddleGrades: 6-8Distance: 1.6 mi
- 6/10Corinth-Holders High SchoolGrades: 9-12Distance: 2 mi
Schools provided by the builder
- Elementary: Thanksgiving Elementary
- Middle: Archers Lodge Middle School
- High: Corinth High School
- District: Johnston County
Source: New Home Inc.. This data may not be complete. We recommend contacting the local school district to confirm school assignments for this home.
