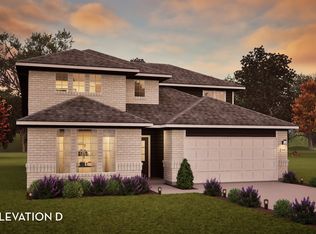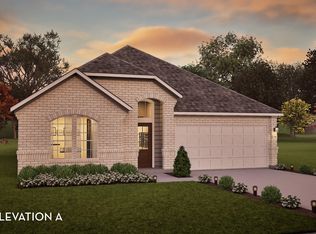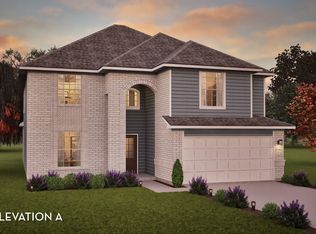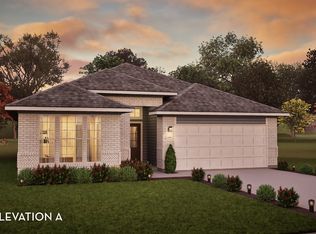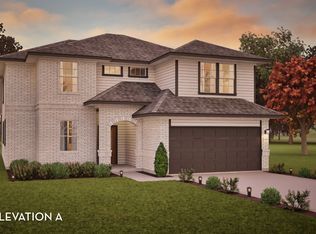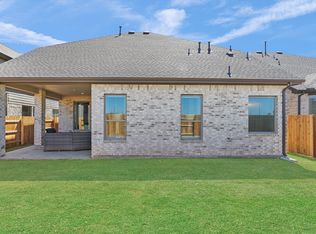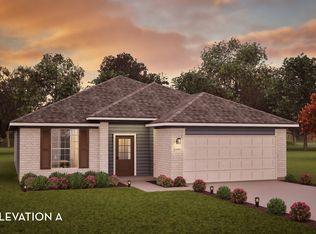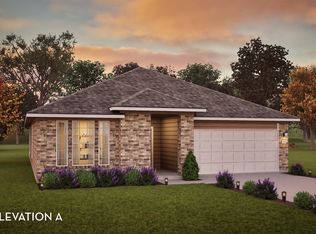Buildable plan: Hayden, Mulberry Farms, Santa Fe, TX 77510
Buildable plan
This is a floor plan you could choose to build within this community.
View move-in ready homesWhat's special
- 29 |
- 5 |
Travel times
Schedule tour
Select your preferred tour type — either in-person or real-time video tour — then discuss available options with the builder representative you're connected with.
Facts & features
Interior
Bedrooms & bathrooms
- Bedrooms: 4
- Bathrooms: 3
- Full bathrooms: 2
- 1/2 bathrooms: 1
Features
- Walk-In Closet(s)
- Has fireplace: Yes
Interior area
- Total interior livable area: 2,809 sqft
Property
Parking
- Total spaces: 2
- Parking features: Garage
- Garage spaces: 2
Features
- Levels: 2.0
- Stories: 2
Construction
Type & style
- Home type: SingleFamily
- Property subtype: Single Family Residence
Condition
- New Construction
- New construction: Yes
Details
- Builder name: CastleRock Communities
Community & HOA
Community
- Subdivision: Mulberry Farms
Location
- Region: Santa Fe
Financial & listing details
- Price per square foot: $126/sqft
- Date on market: 1/11/2026
About the community
Astronomical Savings Await! With a 3.99% Buy Down Rate*
Years: 1-2: 3.99% - Years 3-30: 499% Fixed Mortgage Rate.Source: Castlerock Communities
10 homes in this community
Available homes
| Listing | Price | Bed / bath | Status |
|---|---|---|---|
| 12039 Crooked Creek Ln | $338,898 | 3 bed / 2 bath | Available |
| 12026 Crooked Creek Ln | $345,096 | 3 bed / 2 bath | Available |
| 12031 Crooked Creek Ln | $356,281 | 3 bed / 2 bath | Available |
| 3819 Garden Hill Ln | $367,331 | 4 bed / 3 bath | Available |
| 12107 N Wooden Mill Ln N | $368,752 | 3 bed / 2 bath | Available |
| 12114 Wooden Mill Ln | $387,931 | 4 bed / 3 bath | Available |
| 12130 Wooden Mill Ln | $394,606 | 4 bed / 3 bath | Available |
| 12018 Wooden Mill Ln | $425,000 | 5 bed / 4 bath | Available |
| 12106 Hollow Marsh Dr | $437,473 | 4 bed / 4 bath | Available |
| 3823 Mulberry Farms Dr | $440,000 | 4 bed / 4 bath | Available |
Source: Castlerock Communities
Contact builder
By pressing Contact builder, you agree that Zillow Group and other real estate professionals may call/text you about your inquiry, which may involve use of automated means and prerecorded/artificial voices and applies even if you are registered on a national or state Do Not Call list. You don't need to consent as a condition of buying any property, goods, or services. Message/data rates may apply. You also agree to our Terms of Use.
Learn how to advertise your homesEstimated market value
Not available
Estimated sales range
Not available
$3,776/mo
Price history
| Date | Event | Price |
|---|---|---|
| 6/17/2025 | Price change | $354,990-1.4%$126/sqft |
Source: Castlerock Communities Report a problem | ||
| 6/4/2025 | Price change | $359,990-2.7%$128/sqft |
Source: Castlerock Communities Report a problem | ||
| 4/1/2025 | Listed for sale | $369,990$132/sqft |
Source: Castlerock Communities Report a problem | ||
Public tax history
Astronomical Savings Await! With a 3.99% Buy Down Rate*
Years: 1-2: 3.99% - Years 3-30: 499% Fixed Mortgage Rate.Source: CastleRock CommunitiesMonthly payment
Neighborhood: 77510
Nearby schools
GreatSchools rating
- 7/10Dan J Kubacak Elementary SchoolGrades: PK-5Distance: 1.4 mi
- 5/10Santa Fe J High SchoolGrades: 6-8Distance: 1.6 mi
- 6/10Santa Fe High SchoolGrades: 9-12Distance: 3.7 mi
Schools provided by the builder
- Elementary: William F. Barnett Elementary School
- Middle: Santa Fe Junior High School
- High: Santa Fe High School
- District: Santa Fe ISD
Source: Castlerock Communities. This data may not be complete. We recommend contacting the local school district to confirm school assignments for this home.
