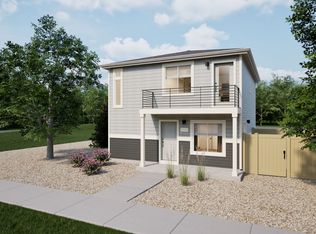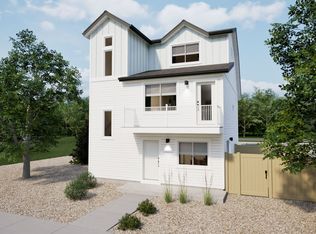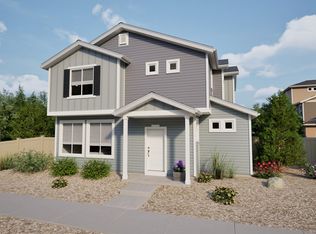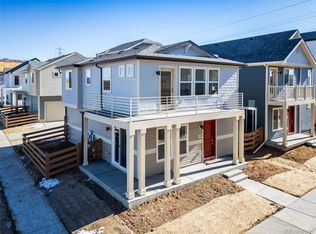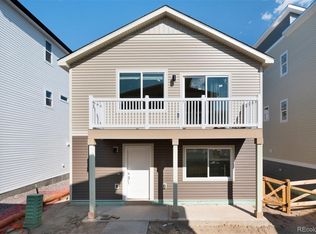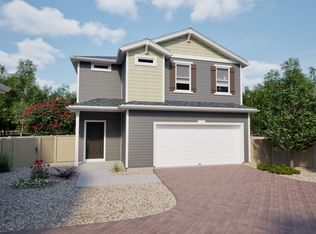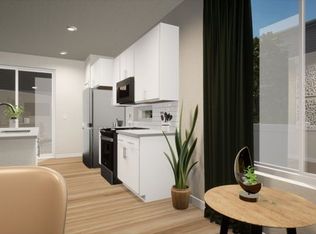Buildable plan: Moreno, Muegge Farms, Bennett, CO 80102
Buildable plan
This is a floor plan you could choose to build within this community.
View move-in ready homesWhat's special
- 2 |
- 0 |
Travel times
Schedule tour
Select your preferred tour type — either in-person or real-time video tour — then discuss available options with the builder representative you're connected with.
Facts & features
Interior
Bedrooms & bathrooms
- Bedrooms: 2
- Bathrooms: 2
- Full bathrooms: 2
Interior area
- Total interior livable area: 1,031 sqft
Property
Parking
- Total spaces: 2
- Parking features: Garage
- Garage spaces: 2
Construction
Type & style
- Home type: SingleFamily
- Property subtype: Single Family Residence
Condition
- New Construction
- New construction: Yes
Details
- Builder name: Oakwood Homes
Community & HOA
Community
- Subdivision: Muegge Farms
Location
- Region: Bennett
Financial & listing details
- Price per square foot: $349/sqft
- Date on market: 1/26/2026
About the community
Hometown Hero Discount
With our Hometown Heroes program, we're making homeownership even better by beating any Oakwood Homes published incentive by $2,500 just for you. A simple way to give back to those who serve. See if you qualify today!Source: Oakwood Homes Denver
14 homes in this community
Homes based on this plan
| Listing | Price | Bed / bath | Status |
|---|---|---|---|
| 46565 Avery Ln | $349,999 | 2 bed / 3 bath | Available |
Other available homes
| Listing | Price | Bed / bath | Status |
|---|---|---|---|
| 46510 Avery Lane | $358,335 | 2 bed / 3 bath | Available |
| 46522 Avery Lane | $359,990 | 2 bed / 2 bath | Available |
| 46534 Avery Lane | $384,999 | 3 bed / 3 bath | Available |
| 46514 Avery Lane | $389,990 | 3 bed / 3 bath | Available |
| 46577 Sunflower Lane | $394,990 | 3 bed / 3 bath | Available |
| 46501 Sunflower Ln | $417,175 | 3 bed / 3 bath | Available |
| 46526 Avery Lane | $424,999 | 3 bed / 2 bath | Available |
| 46502 Avery Ln | $426,990 | 3 bed / 3 bath | Available |
| 46537 Sunflower Lane | $429,999 | 4 bed / 4 bath | Available |
| 46585 Sunflower Lane | $385,990 | 3 bed / 3 bath | Pending |
| 46570 Avery Lane | $404,999 | 3 bed / 3 bath | Pending |
| 46553 Avery Lane | $406,990 | 3 bed / 2 bath | Pending |
| 46569 Sunflower Lane | $424,999 | 3 bed / 3 bath | Pending |
Source: Oakwood Homes Denver
Contact builder
By pressing Contact builder, you agree that Zillow Group and other real estate professionals may call/text you about your inquiry, which may involve use of automated means and prerecorded/artificial voices and applies even if you are registered on a national or state Do Not Call list. You don't need to consent as a condition of buying any property, goods, or services. Message/data rates may apply. You also agree to our Terms of Use.
Learn how to advertise your homesEstimated market value
Not available
Estimated sales range
Not available
$2,339/mo
Price history
| Date | Event | Price |
|---|---|---|
| 4/2/2025 | Listed for sale | $359,990$349/sqft |
Source: Oakwood Homes Denver Report a problem | ||
Public tax history
Hometown Hero Discount
With our Hometown Heroes program, we're making homeownership even better by beating any Oakwood Homes published incentive by $2,500 just for you. A simple way to give back to those who serve. See if you qualify today!Source: Oakwood HomesMonthly payment
Neighborhood: 80102
Nearby schools
GreatSchools rating
- NABennett Elementary SchoolGrades: K-2Distance: 1.3 mi
- 3/10Bennett Middle SchoolGrades: 6-8Distance: 1.1 mi
- 3/10Bennett High SchoolGrades: 9-12Distance: 1.2 mi
