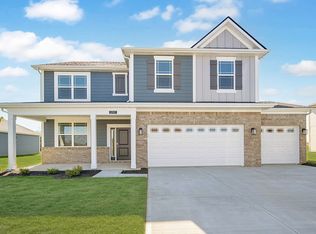New construction
Mt. Vernon North by D.R. Horton
Fortville, IN 46040
Now selling
From $339.9k
4-5 bedrooms
2-4 bathrooms
1.8-3.1k sqft
What's special
Welcome to Mt. Vernon North, a new home community in the quintessential Midwest town of Fortville. This community, conveniently located just southeast of Fishers, and northeast of McCordsville, is currently offering both single-story and two-story floor plans with 4 to 5 bedrooms, 2 to 3.5 bathrooms, and 2 to 3 car garages.
As you step inside the homes, you'll immediately notice the airy nine-foot ceilings, beautiful finishes throughout and the luxury laminate flooring. Spacious layouts offer a variety of livable spaces to enjoy entertaining. Each kitchen features quartz countertops, center islands, and stainless steel appliances, making it a chef's dream.
Plus, homes in Mt. Vernon North also come equipped with smart home technology, allowing you to easily control your home. Whether it's adjusting the temperature or turning on the lights, convenience is at your fingertips.
The community offers a variety of homesites including tree-line views with surrounding natural areas. Residents will also enjoy a sparkling community pool, endless walking trails the whole family will love, and living just down the road from Mt. Vernon schools.
With its spacious layout, enjoyable amenities, and prime location, Mt. Vernon North is truly a gem. Don't miss out on the opportunity to make it your own. Schedule a tour of the new Chatham model today!
