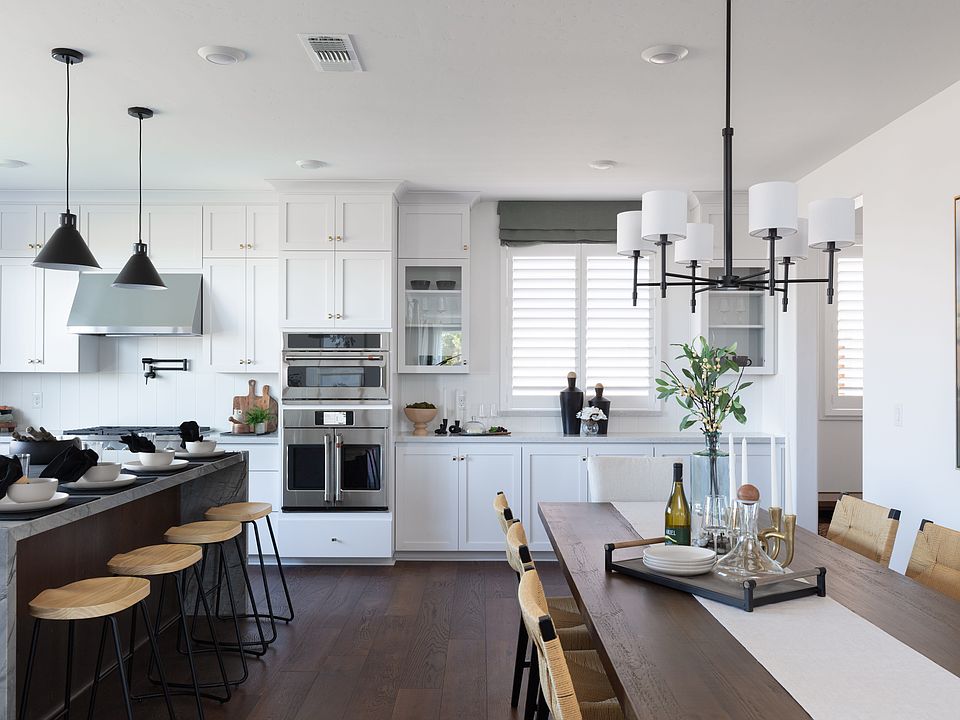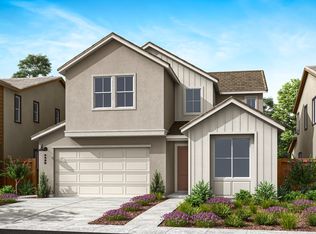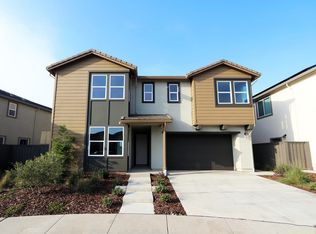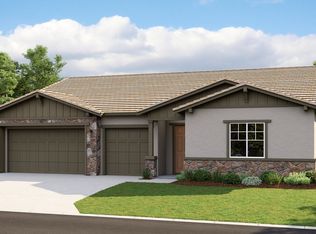Buildable plan: Plan 3, Mountaingate at Bickford, Lincoln, CA 95648
Buildable plan
This is a floor plan you could choose to build within this community.
View move-in ready homesWhat's special
- 145 |
- 4 |
Travel times
Schedule tour
Select your preferred tour type — either in-person or real-time video tour — then discuss available options with the builder representative you're connected with.
Facts & features
Interior
Bedrooms & bathrooms
- Bedrooms: 5
- Bathrooms: 4
- Full bathrooms: 3
- 1/2 bathrooms: 1
Features
- Walk-In Closet(s)
- Has fireplace: Yes
Interior area
- Total interior livable area: 3,743 sqft
Video & virtual tour
Property
Parking
- Total spaces: 3
- Parking features: Garage
- Garage spaces: 3
Features
- Levels: 2.0
- Stories: 2
Construction
Type & style
- Home type: SingleFamily
- Property subtype: Single Family Residence
Condition
- New Construction
- New construction: Yes
Details
- Builder name: Tri Pointe Homes
Community & HOA
Community
- Subdivision: Mountaingate at Bickford
Location
- Region: Lincoln
Financial & listing details
- Price per square foot: $233/sqft
- Date on market: 1/15/2026
About the community

Source: TRI Pointe Homes
4 homes in this community
Homes based on this plan
| Listing | Price | Bed / bath | Status |
|---|---|---|---|
| 916 Caprock Ln | $899,000 | 5 bed / 4 bath | Move-in ready |
Other available homes
| Listing | Price | Bed / bath | Status |
|---|---|---|---|
| 987 Wilder Ln | $732,826 | 4 bed / 3 bath | Move-in ready |
| 997 Wilder Ln | $779,612 | 4 bed / 4 bath | Move-in ready |
| 903 Caprock Ln | $981,726 | 4 bed / 3 bath | Move-in ready |
Source: TRI Pointe Homes
Contact builder

By pressing Contact builder, you agree that Zillow Group and other real estate professionals may call/text you about your inquiry, which may involve use of automated means and prerecorded/artificial voices and applies even if you are registered on a national or state Do Not Call list. You don't need to consent as a condition of buying any property, goods, or services. Message/data rates may apply. You also agree to our Terms of Use.
Learn how to advertise your homesEstimated market value
Not available
Estimated sales range
Not available
$4,360/mo
Price history
| Date | Event | Price |
|---|---|---|
| 1/28/2026 | Price change | $873,990-2.8%$233/sqft |
Source: | ||
| 12/14/2025 | Price change | $899,000+6%$240/sqft |
Source: | ||
| 12/12/2025 | Price change | $848,000-5.7%$227/sqft |
Source: | ||
| 11/1/2025 | Price change | $899,000-0.1%$240/sqft |
Source: | ||
| 10/28/2025 | Price change | $899,505+0.1%$240/sqft |
Source: | ||
Public tax history
Monthly payment
Neighborhood: 95648
Nearby schools
GreatSchools rating
- 7/10H. Clarke Powers Elementary SchoolGrades: K-8Distance: 2.8 mi
- 10/10Del Oro High SchoolGrades: 9-12Distance: 3.5 mi
Schools provided by the builder
- Elementary: Penryn Elementary School
- Middle: H. Clarke Powers Elementary School
- High: Del Oro High School
- District: Loomis Union School District
Source: TRI Pointe Homes. This data may not be complete. We recommend contacting the local school district to confirm school assignments for this home.




