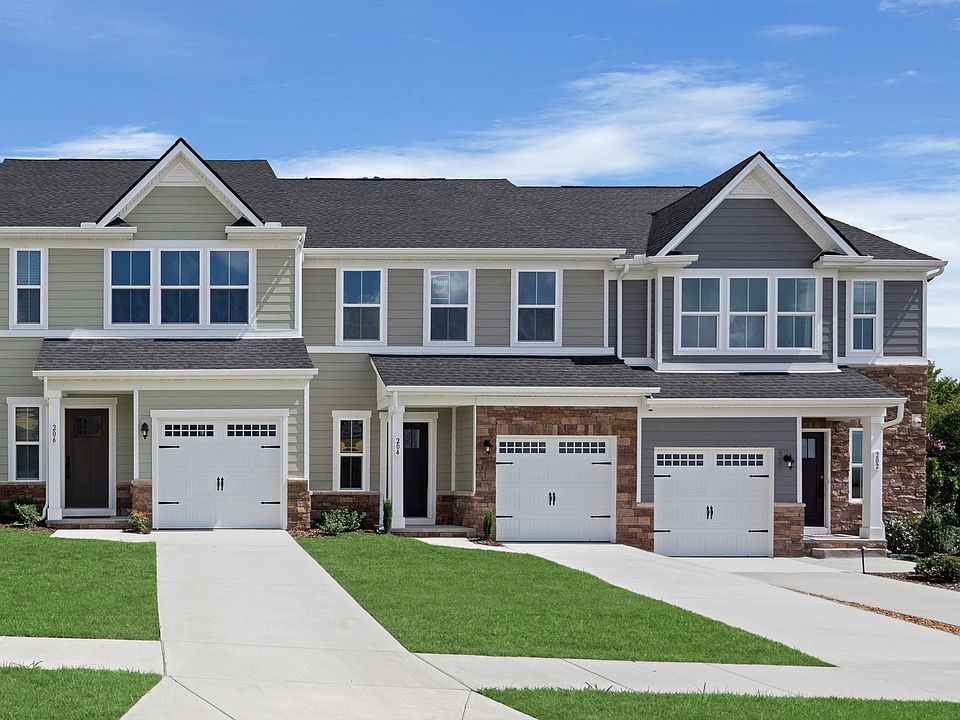The Roxbury with a 6' Extension offers a flexible, 1-car garage floorplan designed for modern living. When you enter through your front door, you're welcomed by a cozy foyer with a hall leading you to your open-concept living space. Host the holidays with ease from your gourmet kitchen featuring a massive kitchen island with seating for 4 (or more!) that looks out onto your oversized great room and dining area. Upstairs, your luxurious owner's suite includes a gorgeous tray ceiling, two huge closets, and an included double vanity and roman shower. Rounding out the 2nd floor are two large secondary bedrooms, another full bath, and your laundry room so you don't have to haul it up and down the stairs anymore!
New construction
from $404,990
Buildable plan: Roxbury w/ 6' Extension, Mountain View, Thompsons Station, TN 37179
3beds
1,767sqft
Townhouse
Built in 2025
-- sqft lot
$405,100 Zestimate®
$229/sqft
$-- HOA
Buildable plan
This is a floor plan you could choose to build within this community.
View move-in ready homes- 101 |
- 0 |
Travel times
Schedule tour
Select your preferred tour type — either in-person or real-time video tour — then discuss available options with the builder representative you're connected with.
Facts & features
Interior
Bedrooms & bathrooms
- Bedrooms: 3
- Bathrooms: 3
- Full bathrooms: 2
- 1/2 bathrooms: 1
Interior area
- Total interior livable area: 1,767 sqft
Video & virtual tour
Property
Parking
- Total spaces: 1
- Parking features: Attached
- Attached garage spaces: 1
Features
- Levels: 2.0
- Stories: 2
Construction
Type & style
- Home type: Townhouse
- Property subtype: Townhouse
Condition
- New Construction
- New construction: Yes
Details
- Builder name: Ryan Homes
Community & HOA
Community
- Subdivision: Mountain View
Location
- Region: Thompsons Station
Financial & listing details
- Price per square foot: $229/sqft
- Date on market: 7/28/2025
About the community
Welcome home to Mountain View, where you can own a brand-new 1-car garage townhome with over 2000 square feet of space, Williamson County schools, AND the option for a basement all less than 5 minutes from I-65/June Lake Blvd! Our new homesites have just been released - click here to schedule your visit to our community today.
Mountain View is in a prime location between Spring Hill and Thompson's Station with everything you need right around the corner from home. When you live here, you'll be:
• around the corner from Kroger Marketplace, CVS, Shell, and everyday conveniences
• less than 5 minutes from I-65/June Lake Blvd and 3 miles from I-840 for easy access to Franklin/Cool Springs
• 1 mile from all of your shopping and dining needs along US-31 in Spring Hill like Marshall's, First Watch, Walmart, Martin's BBQ, 55 South, Lowe's, and more
• 4 miles from The Crossings of Spring Hill for a quick Target run or a Friday night out at Longhorn Steakhouse or Jonathan's
Plus, kids will love attending Williamson County schools - especially Heritage Elementary and Middle schools right down the road from home!
Our community is also home to a dog park, fire pit, bike racks, and a playground for plenty of fun moments from your doorstep.
And, when it's time to call it a day, your new home will be waiting for you. With 3 bedrooms, 2.5 bathrooms, and a modern, open concept main level, there's plenty of room for every member of the family. For even more living space, add the 6' extension to the rear of the house OR a basement, adding even more square footage to all levels of your home. Plus, all mowing is included in your HOA meaning one less thing to worry about after you move in!
What are you waiting for? Click here to schedule a visit to Mountain View today - we can't wait to see you soon!
Source: Ryan Homes

