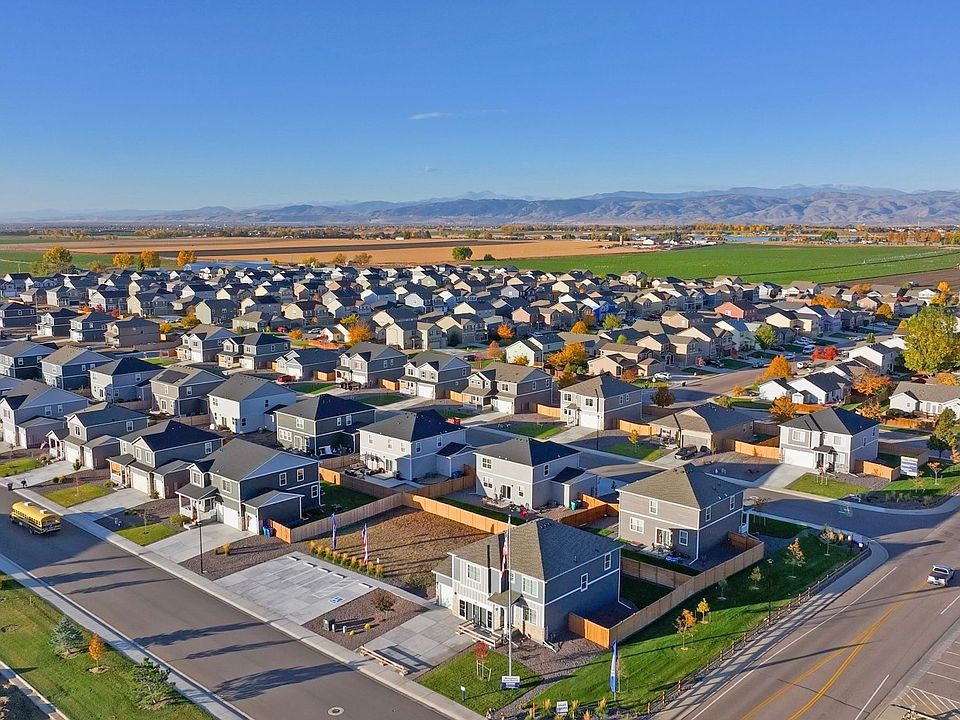Welcome home to the Pendleton floor plan, featured in the Mountain View Ranch community in Wellington, CO. Offering 3 bedrooms, 2.5 bathrooms, 2 car garage and 2,222 sq. ft. of living space.
Upon entering this spacious home you will be greeted by the foyer and a flex room that is designed for work or play. As you make your way down the foyer into the heart of the home you'll pass the guest bathroom and coat closet. The kitchen is a true highlight, featuring granite countertops, premium cabinetry, a walk-in pantry and an expansive eat-in island with a built-in sink and dishwasher. Flowing from the kitchen is the dining nook with access to the backyard through the sliding glass door, and the great room that brings ample natural light from the window.
As you move upstairs you'll find the primary bedroom featuring a private ensuite bathroom with dual sinks, a separate place for the toilet and a walk-in closet. The remaining two bedrooms are generously spaced, and share one well-appointed bathroom. Laundry room and linen closet are conveniently located between all of the rooms making chores a breeze. The upstairs loft provides another living space to be used for work, play or relaxation.
Whether you're seeking a peaceful retreat or stylish place the Pendleton floor plan is the perfect new home. Contact us today to schedule a tour!
*Photos are for representational purposes only; finishes may vary per home.
New construction
from $466,990
Buildable plan: PENDLETON, Mountain View Ranch, Wellington, CO 80549
3beds
2,222sqft
Single Family Residence
Built in 2025
-- sqft lot
$-- Zestimate®
$210/sqft
$-- HOA
Buildable plan
This is a floor plan you could choose to build within this community.
View move-in ready homes- 14 |
- 0 |
Travel times
Schedule tour
Select your preferred tour type — either in-person or real-time video tour — then discuss available options with the builder representative you're connected with.
Facts & features
Interior
Bedrooms & bathrooms
- Bedrooms: 3
- Bathrooms: 3
- Full bathrooms: 2
- 1/2 bathrooms: 1
Interior area
- Total interior livable area: 2,222 sqft
Video & virtual tour
Property
Parking
- Total spaces: 2
- Parking features: Garage
- Garage spaces: 2
Features
- Levels: 2.0
- Stories: 2
Construction
Type & style
- Home type: SingleFamily
- Property subtype: Single Family Residence
Condition
- New Construction
- New construction: Yes
Details
- Builder name: D.R. Horton
Community & HOA
Community
- Subdivision: Mountain View Ranch
Location
- Region: Wellington
Financial & listing details
- Price per square foot: $210/sqft
- Date on market: 10/3/2025
About the community
Sales Office is Located Offsite - Call now to Schedule an Appointment
Don't miss your FINAL chance to own a new home in Mountain View Ranch, one of Wellington's most desirable communities. With just a few homes remaining, this is your final opportunity to enjoy a thoughtfully designed floor plan with 3-5 bedrooms, up to 3 bathrooms, and up to 2,718 sq. ft. of functional living space.
Move-In Ready with Designer Features
These final homes offer everything you need-open-concept layouts, stainless steel appliances, premium cabinetry, expansive kitchen islands, and low-maintenance flooring throughout the main living areas. From the 9' ceilings to the plush bedroom carpets, every detail is designed to make life comfortable.
Curb Appeal Meets Small-Town Charm
Each home includes front yard landscaping, 8' craftsman-style entry doors, architectural shingle roofing with a 10-year limited warranty, and beautiful exterior finishes. Plus, you'll love the relaxed pace and welcoming community of Wellington-just minutes from Fort Collins.
Act now before this opportunity slips away. Contact us today to schedule your tour and claim your spot in Mountain View Ranch!
Source: DR Horton

