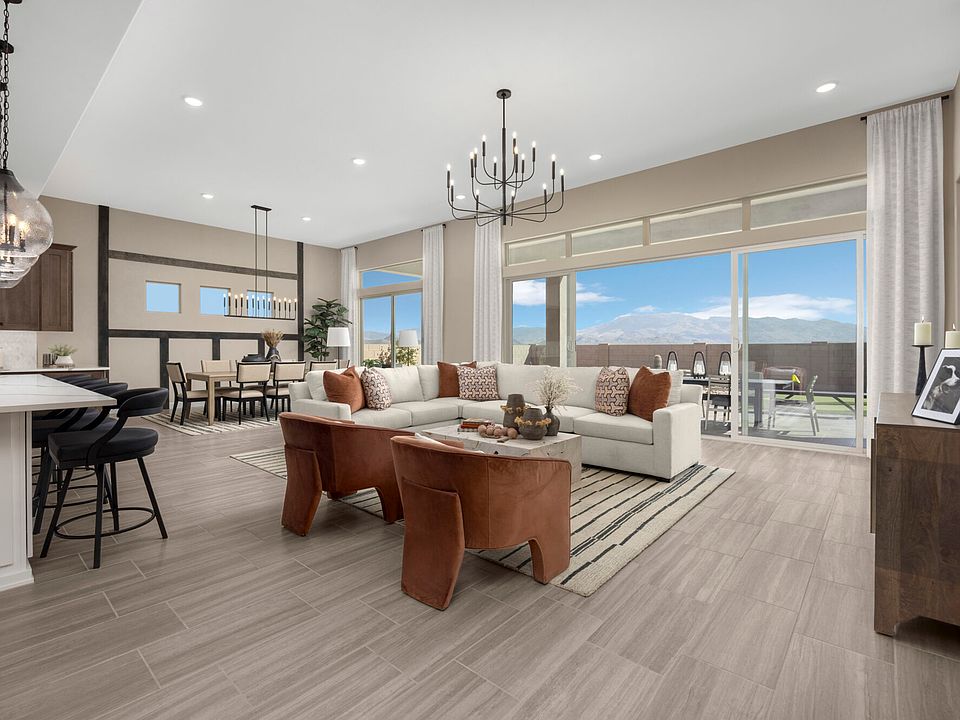The 2,278 sq. ft. Auburn floorplan offers a wonderful layout thats sure to inspire great memories. The open living area consists of an impressive dining area, kitchen, Great Room and adjacent, covered patio. A walk-in pantry and breakfast bar perfect the dining and entertaining experience. The Owners suite is at the rear of the home for privacy, with a massive walk-in closet and private bath. Bedrooms 2 and 3 share a full bath off the foyer, while a flex room has even more living space for whatever matters most to you. 3-car garage provides space for vehicles storage.
Special offer
from $525,000
Buildable plan: Auburn, Mountain View Ranch, Vail, AZ 85641
3beds
2,263sqft
Single Family Residence
Built in 2025
-- sqft lot
$524,600 Zestimate®
$232/sqft
$-- HOA
Buildable plan
This is a floor plan you could choose to build within this community.
View move-in ready homesWhat's special
Covered patioFlex roomBreakfast barWalk-in pantryImpressive dining areaMassive walk-in closetGreat room
Call: (520) 783-7647
- 4 |
- 0 |
Travel times
Schedule tour
Select your preferred tour type — either in-person or real-time video tour — then discuss available options with the builder representative you're connected with.
Facts & features
Interior
Bedrooms & bathrooms
- Bedrooms: 3
- Bathrooms: 3
- Full bathrooms: 2
- 1/2 bathrooms: 1
Interior area
- Total interior livable area: 2,263 sqft
Video & virtual tour
Property
Parking
- Total spaces: 3
- Parking features: Garage
- Garage spaces: 3
Features
- Levels: 1.0
- Stories: 1
Construction
Type & style
- Home type: SingleFamily
- Property subtype: Single Family Residence
Condition
- New Construction
- New construction: Yes
Details
- Builder name: Mattamy Homes
Community & HOA
Community
- Subdivision: Mountain View Ranch
Location
- Region: Vail
Financial & listing details
- Price per square foot: $232/sqft
- Date on market: 10/5/2025
About the community
Welcome to Mountain View Ranch, an exclusive community featuring 50 spacious 1-ACRE homesites in the rapidly growing Vail area. Our selection of four single-story floorplans ranges from 2,236 to 3,046 square feet, offering 3 to 5 bedrooms and 3- to 4-car garages, including an RV Garage option. Nestled in a serene desert landscape with breathtaking views of the Rincon Mountains, Mountain View Ranch is conveniently located just minutes from I-10. If you're searching for even more beautiful single-family homes, be sure to explore our offerings in Vail for additional options that blend quality living with scenic surroundings.
Fall Sales Event Going On Now!
Find your Perfect Home this fall. Explore Quick Move-In and Ready-to-Build homes with limited-time savings during our Fall Sales Event.Source: Mattamy Homes
