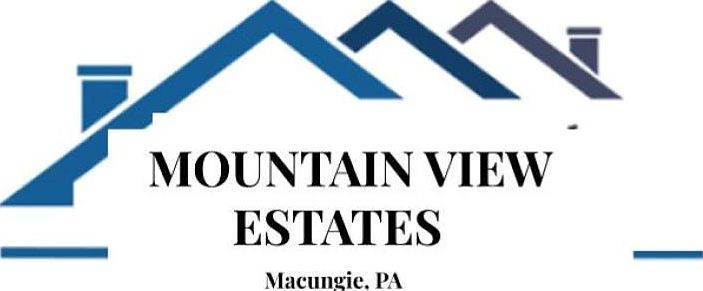Starting at 3,070 SF, this spacious 4 bedroom, 2.5 bathroom home features a well-appointed first floor. A 2-story great room flows into an eat-in kitchen with generous pantry, counter space, and a large island. Formal dining room and study flank the foyer. A mudroom with sink has been added just past the garage to help keep things organized.
A portion of the basement has been finished for more living space with a rough-in for an optional bathroom.
call for info: 610-400-5400
New construction
from $639,900
Buildable plan: Oxford 2, Mountain View Estates, Allentown, PA 18103
4beds
3,070sqft
Single Family Residence
Built in 2025
-- sqft lot
$638,800 Zestimate®
$208/sqft
$187/mo HOA
Buildable plan
This is a floor plan you could choose to build within this community.
View move-in ready homes- 97 |
- 3 |
Travel times
Schedule tour
Select a date
Facts & features
Interior
Bedrooms & bathrooms
- Bedrooms: 4
- Bathrooms: 3
- Full bathrooms: 2
- 1/2 bathrooms: 1
Heating
- Propane, Forced Air
Cooling
- Central Air
Features
- Walk-In Closet(s)
- Has fireplace: Yes
Interior area
- Total interior livable area: 3,070 sqft
Property
Parking
- Total spaces: 2
- Parking features: Attached
- Attached garage spaces: 2
Features
- Levels: 2.0
- Stories: 2
Construction
Type & style
- Home type: SingleFamily
- Property subtype: Single Family Residence
Condition
- New Construction
- New construction: Yes
Details
- Builder name: Lehigh Valley Custom Homes
Community & HOA
Community
- Security: Fire Sprinkler System
- Subdivision: Mountain View Estates
HOA
- Has HOA: Yes
- HOA fee: $187 monthly
Location
- Region: Allentown
Financial & listing details
- Price per square foot: $208/sqft
- Date on market: 3/26/2025
About the community
Come buy a lot or build your new home with Lehigh Valley Custom Homes LLC in the new community: Mountain View Estates, a 27 home development in Lower Macungie Township offering views of Bear Creek Mountain. A suburban feel with the conveniences of nearby recreation, shopping, excellent schools, and access to major routes to all points in the Lehigh Valley and beyond. Homes are located just minutes away from Rts. #22, #78, #309 and just a few miles from the PA Turnpike Interchange.
Amazing opportunity to own a brand new home in the East Penn School District. Attention to detail and quality construction are abundant in these well designed and 4 bedroom, 2.5 bath, 2 car garage homes. You will love everything about these energy efficient custom homes. From windows to doors, kitchens to baths, every available space is maximized. The exteriors feature neutral and natural colors with partial stone and siding finishes, roofed front porch, and prominent front door entrance with beautiful exterior lighting. The open floor plans have large open spaces along with private studies and flex rooms. The main living space compliments this open concept with hardwood floors throughout the custom kitchen stylized with granite countertops, exquisite cabinetry, pendent or recessed lighting and breakfast bar, accessible half bathroom, and standard 2 car garage. Second floors feature four bedrooms and 2 bathrooms including large owner's suites with walk-in closet(s), and en-suite owner's bathroom equipped with a double vanity and standing shower. Basement is perfect for storage and some lots will even have a walk-out option. Attached garage can fit two cars tandem with some home models offering optional finished area over the garage. With so many options, you can work directly with the builder to customize a home that fits all your family's needs! Contact us today to start building your future dream home!

2072 Elbow Ln, Allentown (Lower Macungie), PA 18103
Source: Lehigh Valley Custom Homes
