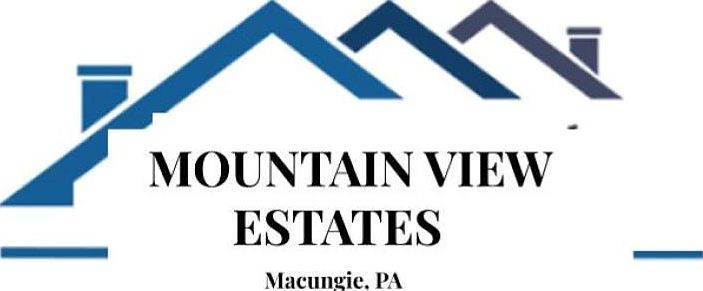Available homes
- Facts: 4 bedrooms. 3 bath. 2880 square feet.
- 4 bd
- 3 ba
- 2,880 sqft
2172 Gregory Dr, Allentown, PA 18103Under construction - Facts: 4 bedrooms. 3 bath. 2880 square feet.
- 4 bd
- 3 ba
- 2,880 sqft
2160 Gregory Dr, Allentown, PA 18103Under construction - Facts: 4 bedrooms. 3 bath. 3070 square feet.
- 4 bd
- 3 ba
- 3,070 sqft
2144 Gregory Dr, Allentown, PA 18103Under construction - Facts: 4 bedrooms. 3 bath. 3070 square feet.
- 4 bd
- 3 ba
- 3,070 sqft
2128 Gregory Dr, Allentown, PA 18103Under construction

