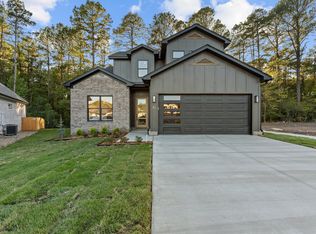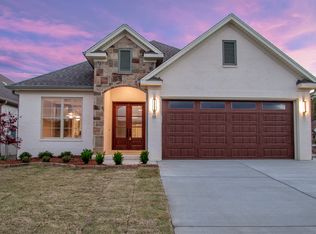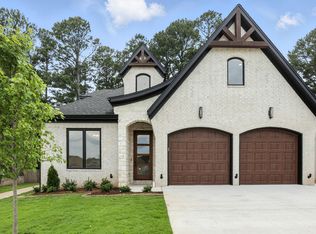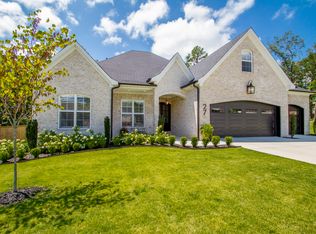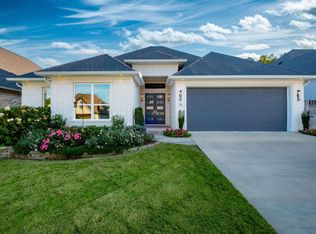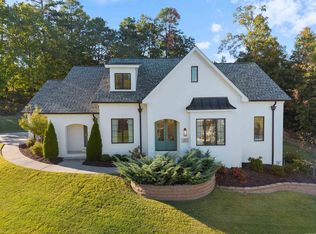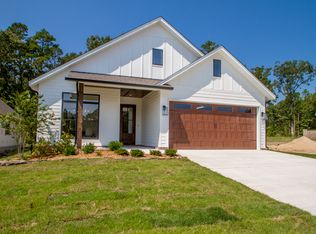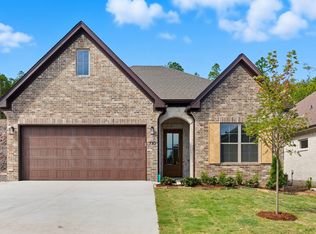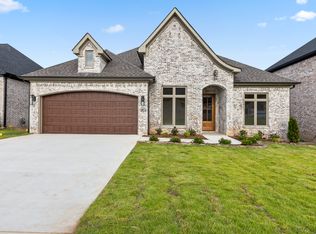Buildable plan: Magnolia, Mountain Brook, Little Rock, AR 72223
Buildable plan
This is a floor plan you could choose to build within this community.
View move-in ready homesWhat's special
- 441 |
- 21 |
Travel times
Schedule tour
Select your preferred tour type — either in-person or real-time video tour — then discuss available options with the builder representative you're connected with.
Facts & features
Interior
Bedrooms & bathrooms
- Bedrooms: 4
- Bathrooms: 3
- Full bathrooms: 3
Heating
- Natural Gas, Forced Air
Cooling
- Central Air
Features
- Wired for Data, Walk-In Closet(s)
- Has fireplace: Yes
Interior area
- Total interior livable area: 2,900 sqft
Video & virtual tour
Property
Parking
- Total spaces: 2
- Parking features: Attached
- Attached garage spaces: 2
Features
- Levels: 2.0
- Stories: 2
- Patio & porch: Patio
Construction
Type & style
- Home type: SingleFamily
- Property subtype: Single Family Residence
Materials
- Brick, Other
- Roof: Asphalt
Condition
- New Construction
- New construction: Yes
Details
- Builder name: HD HOMES
Community & HOA
Community
- Security: Fire Sprinkler System
- Subdivision: Mountain Brook
Location
- Region: Little Rock
Financial & listing details
- Price per square foot: $207/sqft
- Date on market: 1/16/2026
About the community
Source: HD HOMES
6 homes in this community
Available homes
| Listing | Price | Bed / bath | Status |
|---|---|---|---|
| 24 Mountain Brook Rd | $415,000 | 3 bed / 2 bath | Available |
| 16 Mountain Brook Rd | $419,900 | 3 bed / 2 bath | Available |
| 20 Mountain Brook Rd | $445,000 | 4 bed / 2 bath | Available |
| 69 Mountain Brook Rd | $659,000 | 5 bed / 4 bath | Available |
| 45 Mountain Brook Rd | $699,000 | 5 bed / 3 bath | Available |
| 5 Mountain Brook Rd | $725,000 | 4 bed / 5 bath | Available |
Source: HD HOMES
Contact builder

By pressing Contact builder, you agree that Zillow Group and other real estate professionals may call/text you about your inquiry, which may involve use of automated means and prerecorded/artificial voices and applies even if you are registered on a national or state Do Not Call list. You don't need to consent as a condition of buying any property, goods, or services. Message/data rates may apply. You also agree to our Terms of Use.
Learn how to advertise your homesEstimated market value
$599,400
$569,000 - $629,000
$3,192/mo
Price history
| Date | Event | Price |
|---|---|---|
| 7/16/2025 | Listed for sale | $600,000$207/sqft |
Source: | ||
Public tax history
Monthly payment
Neighborhood: 72223
Nearby schools
GreatSchools rating
- 6/10Joe T. Robinson Elementary SchoolGrades: PK-5Distance: 2.2 mi
- 8/10Joe T. Robinson Middle SchoolGrades: 6-8Distance: 1.9 mi
- 4/10Joe T. Robinson High SchoolGrades: 9-12Distance: 2.2 mi
Schools provided by the builder
- Elementary: Joe T. Robinson Elementary School
- Middle: Joe T. Robinson Middle School
- High: Joe T. Robinson High School
- District: Pulaski County Special School District
Source: HD HOMES. This data may not be complete. We recommend contacting the local school district to confirm school assignments for this home.
