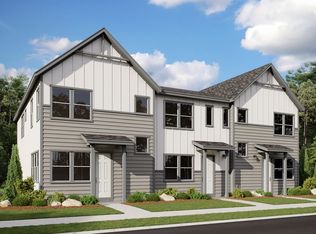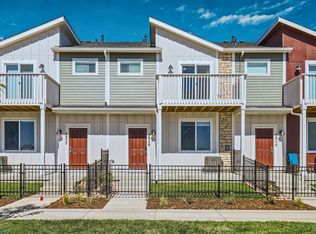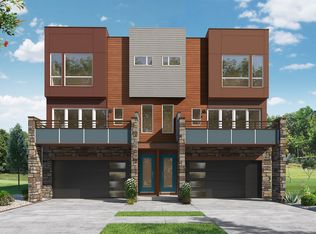Buildable plan: Timberline, Mountain Brook, Longmont, CO 80503
Buildable plan
This is a floor plan you could choose to build within this community.
View move-in ready homesWhat's special
- 107 |
- 5 |
Travel times
Schedule tour
Select your preferred tour type — either in-person or real-time video tour — then discuss available options with the builder representative you're connected with.
Facts & features
Interior
Bedrooms & bathrooms
- Bedrooms: 3
- Bathrooms: 4
- Full bathrooms: 3
- 1/2 bathrooms: 1
Heating
- Natural Gas, Forced Air
Cooling
- Central Air
Interior area
- Total interior livable area: 2,049 sqft
Video & virtual tour
Property
Parking
- Total spaces: 2
- Parking features: Garage
- Garage spaces: 2
Features
- Levels: 2.0
- Stories: 2
Construction
Type & style
- Home type: Townhouse
- Property subtype: Townhouse
Condition
- New Construction
- New construction: Yes
Details
- Builder name: Dream Finders Homes
Community & HOA
Community
- Subdivision: Mountain Brook
HOA
- Has HOA: Yes
- HOA fee: $195 monthly
Location
- Region: Longmont
Financial & listing details
- Price per square foot: $247/sqft
- Date on market: 12/17/2025
About the community
The Year of New
Make this your Year of New with a new Dream Finders home-thoughtfully designed spaces, vibrant communities, quick move-in homes, and low interest rates.Source: Dream Finders Homes
2 homes in this community
Available homes
| Listing | Price | Bed / bath | Status |
|---|---|---|---|
| 2771 Bear Springs Cir | $509,990 | 3 bed / 3 bath | Available |
| 2858 Bear Springs Cir | $539,890 | 3 bed / 3 bath | Available |
Source: Dream Finders Homes
Contact builder

By pressing Contact builder, you agree that Zillow Group and other real estate professionals may call/text you about your inquiry, which may involve use of automated means and prerecorded/artificial voices and applies even if you are registered on a national or state Do Not Call list. You don't need to consent as a condition of buying any property, goods, or services. Message/data rates may apply. You also agree to our Terms of Use.
Learn how to advertise your homesEstimated market value
$566,900
$533,000 - $601,000
$3,264/mo
Price history
| Date | Event | Price |
|---|---|---|
| 2/12/2024 | Price change | $505,990+0.6%$247/sqft |
Source: | ||
| 1/16/2024 | Listed for sale | $502,990$245/sqft |
Source: | ||
Public tax history
The Year of New
Make this your Year of New with a new Dream Finders home-thoughtfully designed spaces, vibrant communities, quick move-in homes, and low interest rates.Source: Dream Finders HomesMonthly payment
Neighborhood: 80503
Nearby schools
GreatSchools rating
- 8/10Blue Mountain Elementary SchoolGrades: PK-5Distance: 2 mi
- 9/10Altona Middle SchoolGrades: 6-8Distance: 1.5 mi
- 8/10Silver Creek High SchoolGrades: 9-12Distance: 1.5 mi
Schools provided by the builder
- Elementary: Blue Mountain Elementary School
- Middle: Altona Middle School
- High: Silver Creek High School
- District: St. Vrain District
Source: Dream Finders Homes. This data may not be complete. We recommend contacting the local school district to confirm school assignments for this home.



