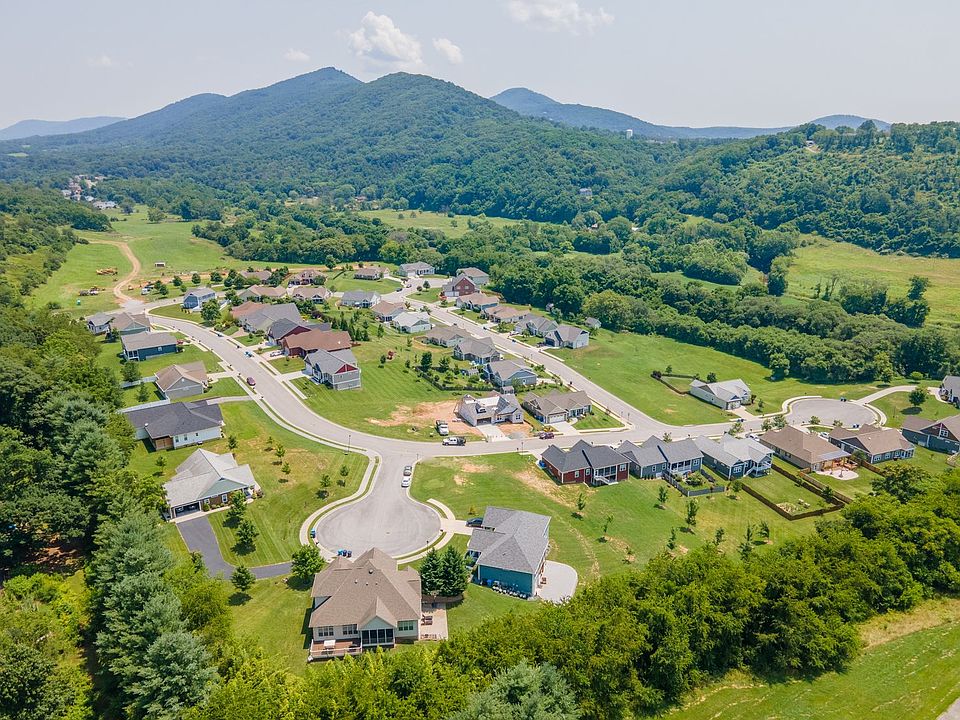Where charming meets inviting, The Hampton offers the feel of a cottage with the space for entertaining.. Step into the welcoming foyer and make your way past the first bedroom into your open kitchen/living space. This model allows comfortable main floor living with every essential, including your master ensuite - with room for additional comforts like a fireplace for fall and winter nights, or a chef's island for cooking and gathering, this incredible space is perfect for making memories you can cherish forever. The upstairs showcases two additional bedrooms, a spacious loft, and a full bath - an ideal setup for those who prefer more privacy. Explore an optional downstairs to include a finished basement with a rec room, media room, fifth bedroom, storage room, and fourth full bath.
Nestled in Mountain Brook, a peaceful neighborhood known for its quiet charm and incredible views, you can enjoy the best of rural living with the convenience of city amenities right at your doorstep. Enjoy maintenance-free living with included lawn care and well-preserved roads and sidewalks as you explore beyond your front door. Discover Roanoke City's exceptional dining, shopping, arts, and outdoor activities, all conveniently located near this lovely community.
Whether you are looking for the perfect place to wind down, or to host your friends and family, this home can offer the best of both worlds. Find your forever home in The Hampton by Stateson Homes.
from $465,900
Buildable plan: The Hampton, Mountain Brook Estates, Roanoke, VA 24012
4beds
2,130sqft
Single Family Residence
Built in 2025
-- sqft lot
$465,200 Zestimate®
$219/sqft
$150/mo HOA
Buildable plan
This is a floor plan you could choose to build within this community.
View move-in ready homesWhat's special
Finished basementRec roomSpacious loftMaster ensuiteWelcoming foyerMedia room
- 198 |
- 11 |
Travel times
Schedule tour
Select your preferred tour type — either in-person or real-time video tour — then discuss available options with the builder representative you're connected with.
Select a date
Facts & features
Interior
Bedrooms & bathrooms
- Bedrooms: 4
- Bathrooms: 3
- Full bathrooms: 3
Features
- Walk-In Closet(s)
Interior area
- Total interior livable area: 2,130 sqft
Video & virtual tour
Property
Parking
- Total spaces: 2
- Parking features: Garage
- Garage spaces: 2
Features
- Levels: 2.0
- Stories: 2
Construction
Type & style
- Home type: SingleFamily
- Property subtype: Single Family Residence
Condition
- New Construction
- New construction: Yes
Details
- Builder name: Stateson Homes
Community & HOA
Community
- Subdivision: Mountain Brook Estates
HOA
- Has HOA: Yes
- HOA fee: $150 monthly
Location
- Region: Roanoke
Financial & listing details
- Price per square foot: $219/sqft
- Date on market: 4/10/2025
About the community
Views
They say you should go where you feel most alive. For some, this is a planned getaway, full of adventure and culture. But for the lucky few, this feeling happens each time you set foot inside your front door. Mountain Brook in Roanoke naturally pulls it all together with an open invitation to let the modern comforts of home and convenience spill into the great outdoors. With Blue Ridge Mountain views and a location that pairs nicely with great schools, parks and Downtown Roanoke, all the details are already in place for an instant upgrade. Discover the brand-new opportunities that are completely at home in Mountain Brook by Stateson Homes.
Source: Stateson Homes

